Living Room Refresh – Creating a Keeping Room
Recently I gave our tricky living room a quick refresh and wanted to share tips on creating a keeping room of your own!
Do you have a challenging room in your home?
Our Living Room has been a decorating dilemma ever since we’ve moved into our Meadow Brook Home almost 4 years ago.
I’ve tried numerous furniture arrangements that never felt quite right.
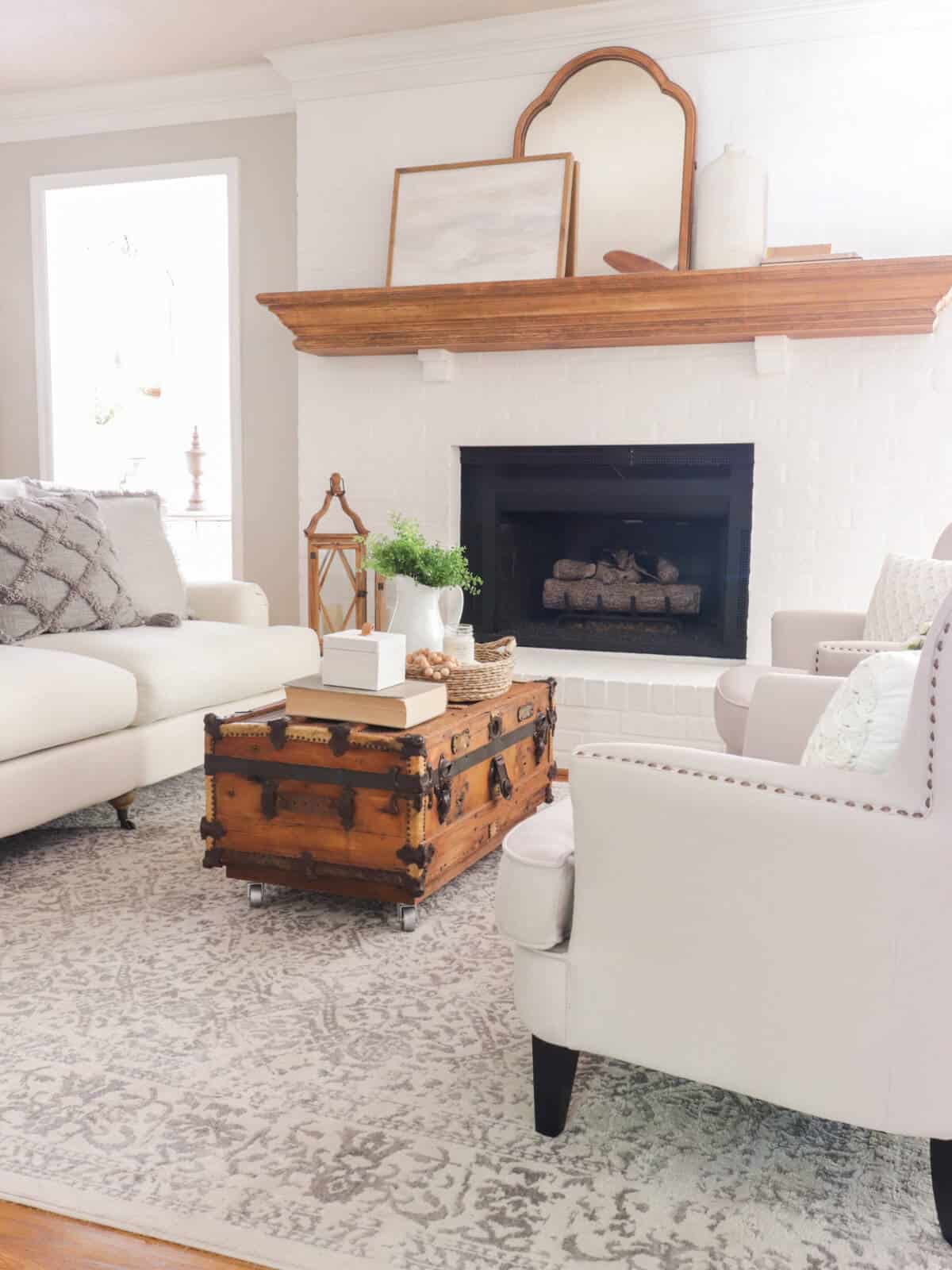
Then I found inspiration in creating a keeping room.
I love to explore old homes and always loved the idea of the room next to the kitchen, called the keeping room.
What is a Keeping Room?
There’s a little history of the keeping room.
A staple in an 18th-century colonial house, most cooking took place around the fireplace.
So it was normal for family members to gather nearby warming themselves by the large fireplace. This was the main heat source in the home.
But they soon learned, while preparing meals it quickly became crowded.
So keeping rooms were created in colonial days to keep people from getting in the cook’s way.
But this specific space was also used to hunker down on cold winter nights with the rest of the family. Without central heating, it was the only place to stay warm.
Keeping Rooms Today
We have all heard the phrase “the kitchen is the heart of the home.” Basically, it means it’s where we all gather and hang out.
Today, so many modern home builders have an additional common room off the kitchen in a lot of homes. Many homeowner’s aren’t sure how to style this extra space.
And kitchens are big enough where we don’t have to create a space out of the way for extra people.
Principle Essentials of a Keeping Room
Down the road, we plan to open up the wall dividing our kitchen and living room.
We don’t want a complete open floor plan, but this room is too dark and closed off.
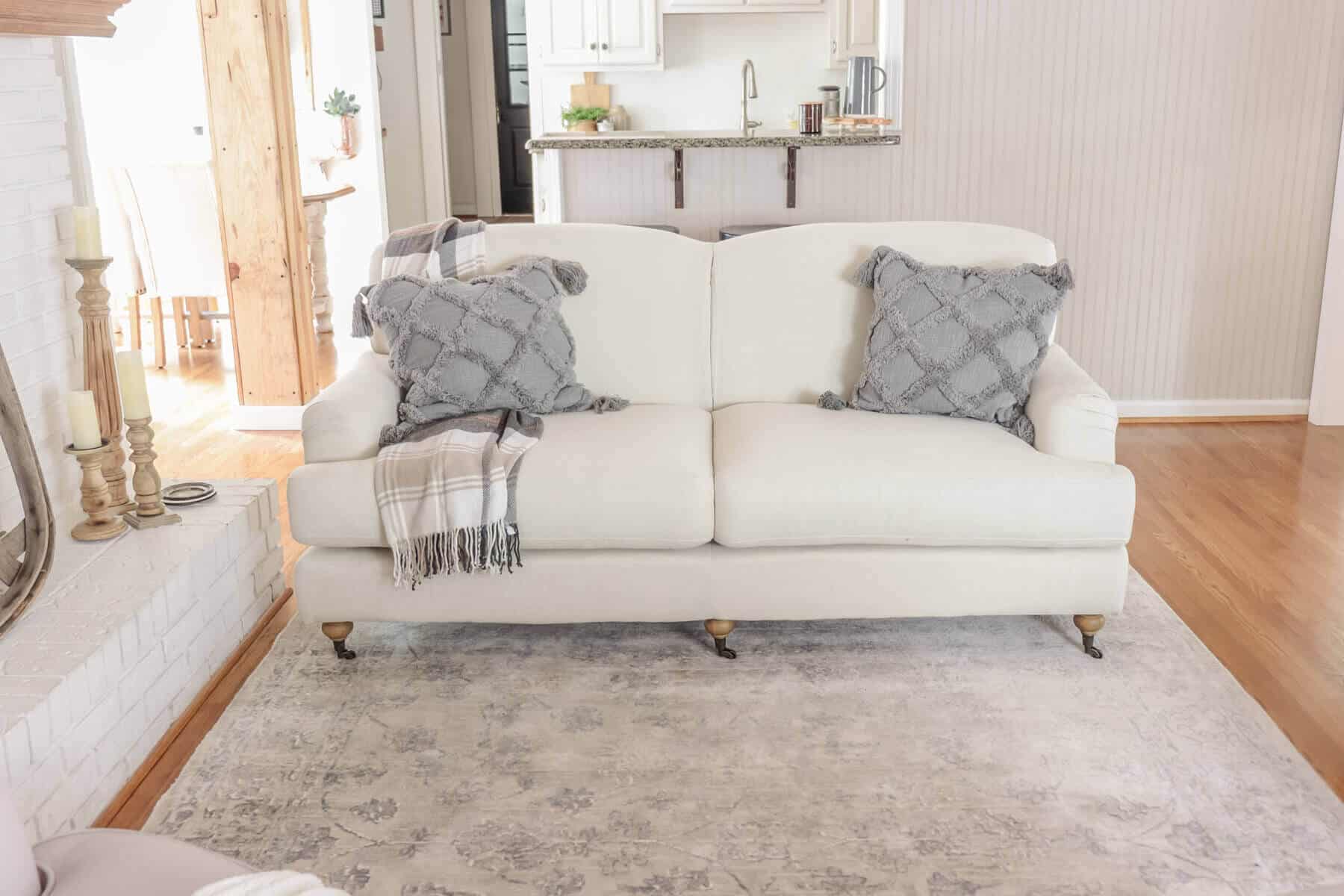
So since these rooms are completely connected, this concept can still work.
There are several boxes to tick in order to take this old-school idea and qualify a room as a keeping room.
- Fireplace – All of these spaces center around the main element of the room, the heating source. It’s also often referred to as the hearth room, because there is usually a fireplace as the focal point of the room.
- Location – The room should be adjacent to the kitchen if you are wanting to keep with authenticity. But I’ve not been one of a rule follower, so go with your gut on this one. 😉
- Relaxed Seating Area – People would use this room to sew, read or play games, so creating the classic idea of a cozy spot where you want to linger for a while is key.
So being able to create this space next to our fireplace while also keeping the cook (which is me) company was all I needed to hear to get the ball rolling.
Creating a Keeping Room
(Some affiliate links are provided below. Full disclosure here.)
Since I ticked all the boxes above, to get started I decided to make some changes in the focal point of this room.
My first furniture arrangement focused on centering the couch in front of the fireplace.

But the room flow seemed weird walking in between the chairs and sofas to get to the back rooms.
So I then found a new, low profile sofa and some beautiful, tufted chairs and gave my room a fresh new look.
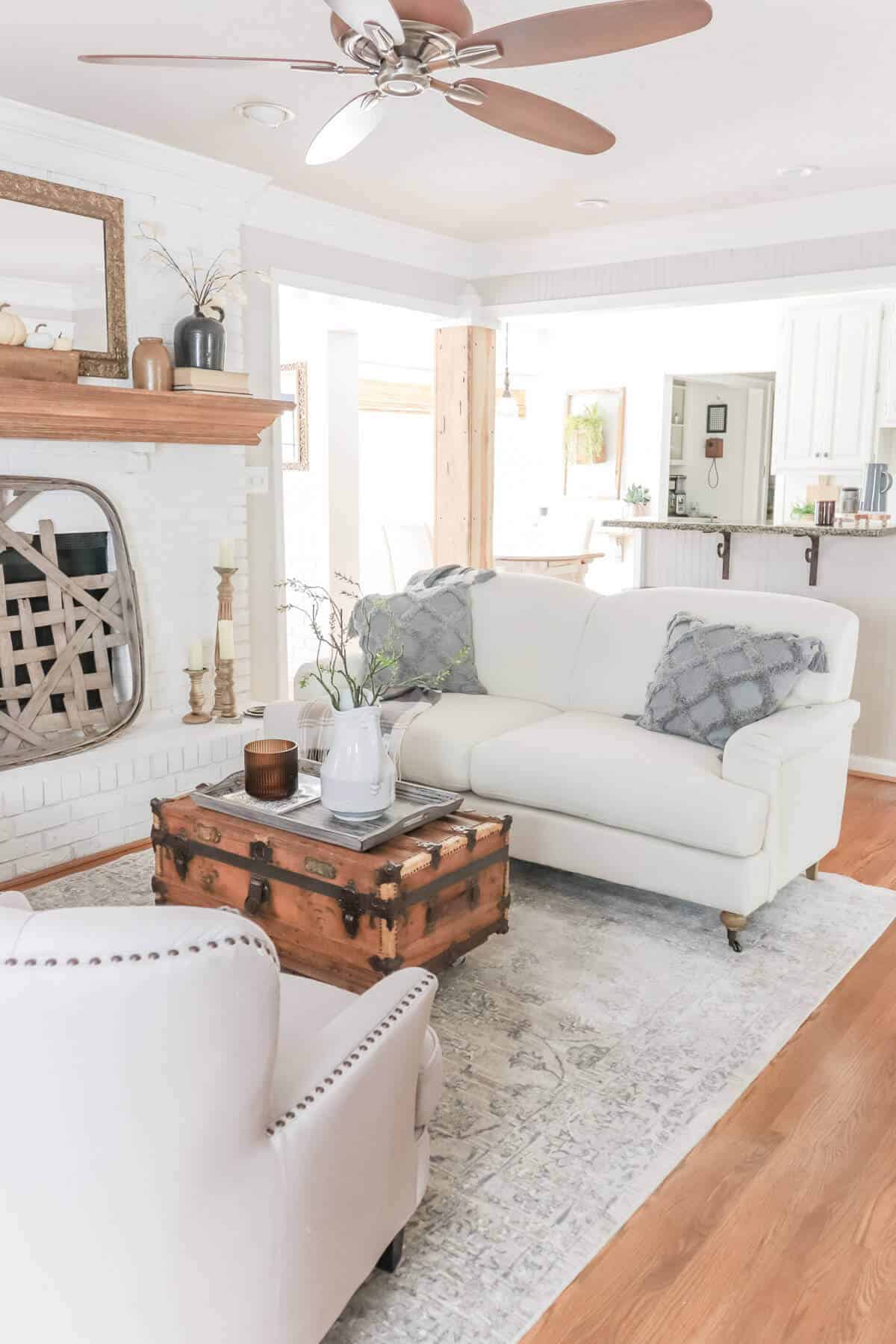
I was getting reallllly close with this layout.
I centered the sofa in front of my DIY Wall Mounted TV Cabinet to make for easier viewing.
But there was one issue I couldn’t get over.
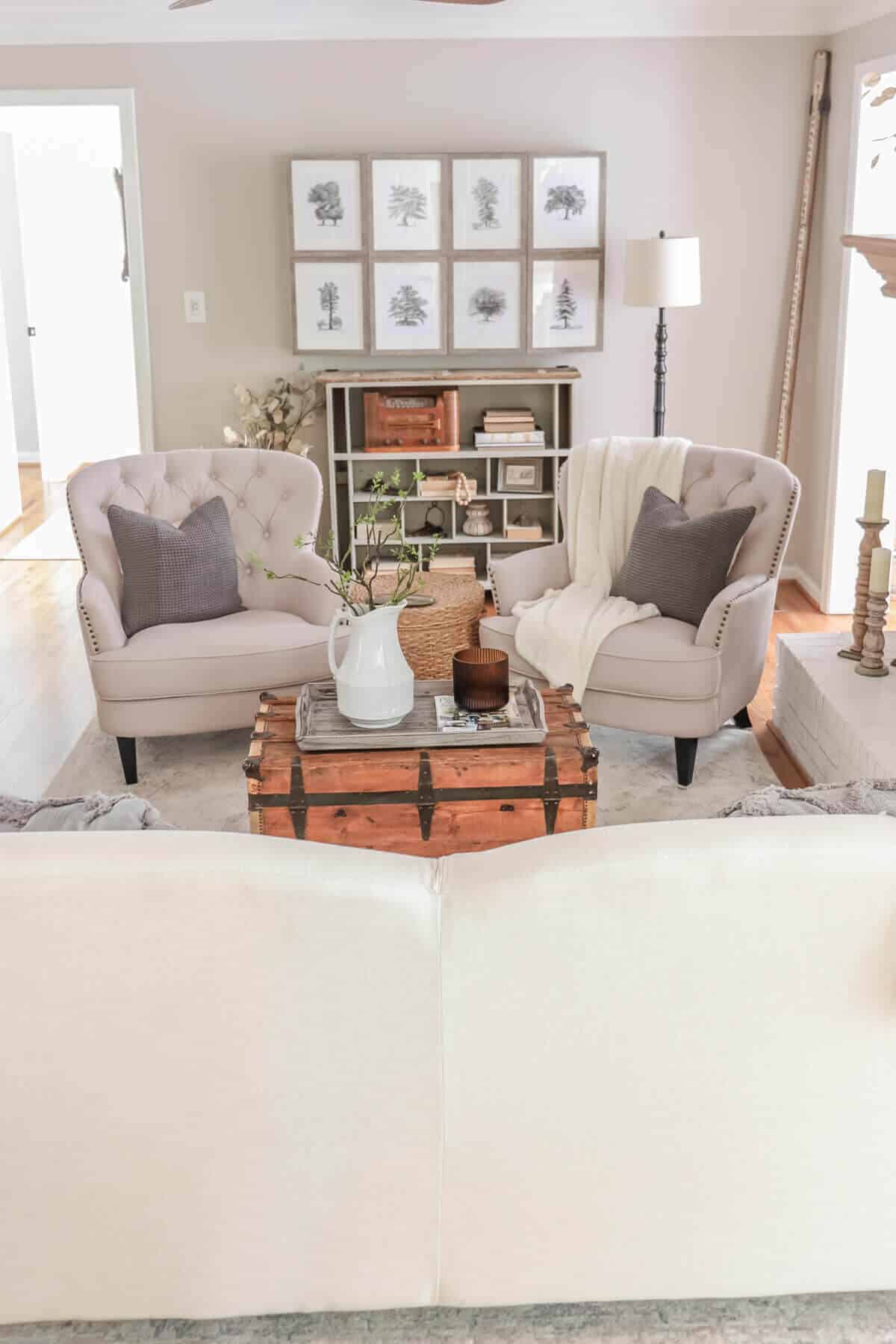
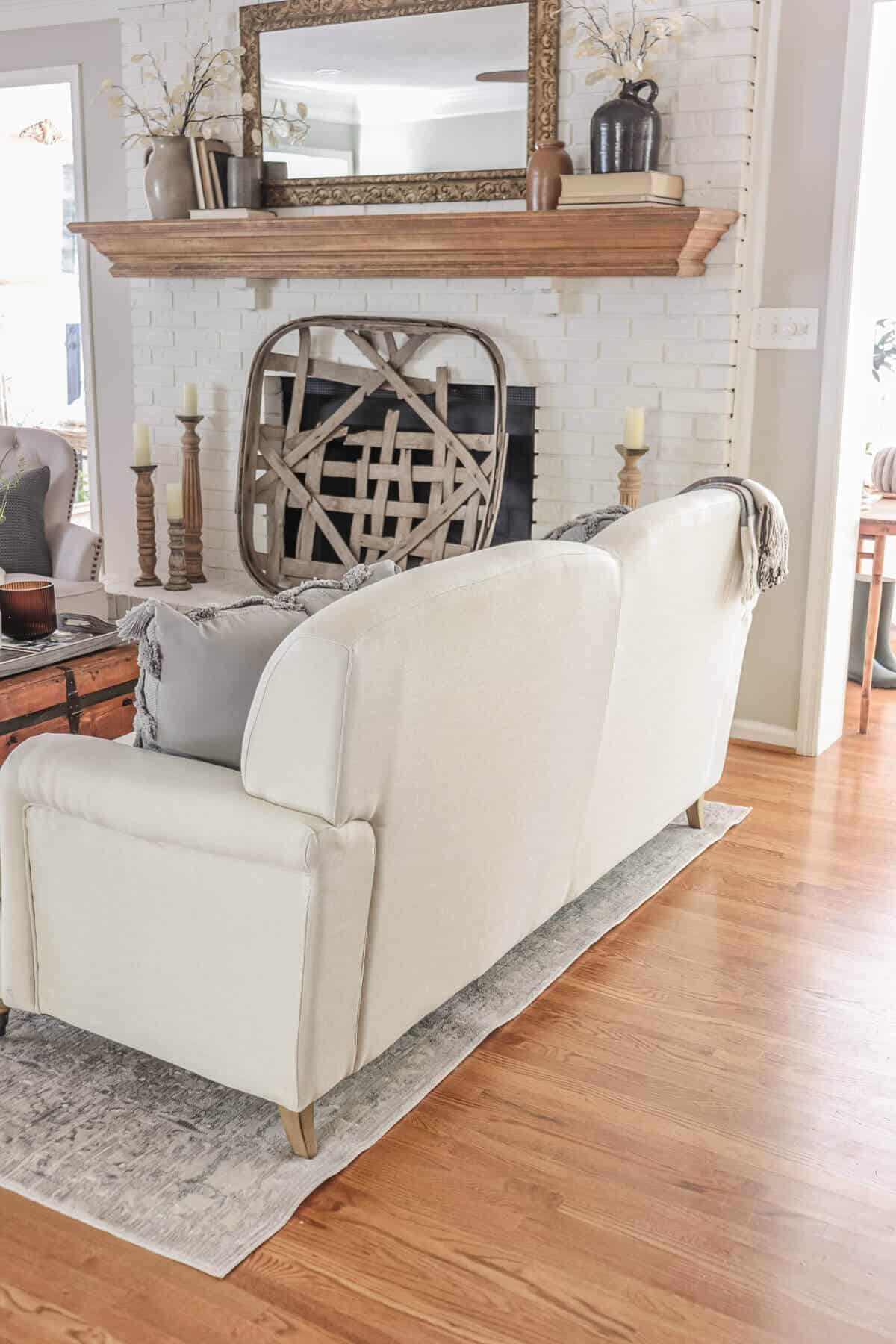
The back of the sofa faced the kitchen area.
It only took a few times when guests were over to visit while I happened to be cooking to see the problem.
So I changed my original use of the room from being an extra TV room, especially since we rarely use it!
I wanted to create a comfortable and open space that will continue to work when that kitchen wall eventually comes down.
Next came my favorite thing to do!
Redecorranging.
I have rearranged rooms my whole life. Creating new layouts in rooms is my jam! And I was so excited to get to do it again.
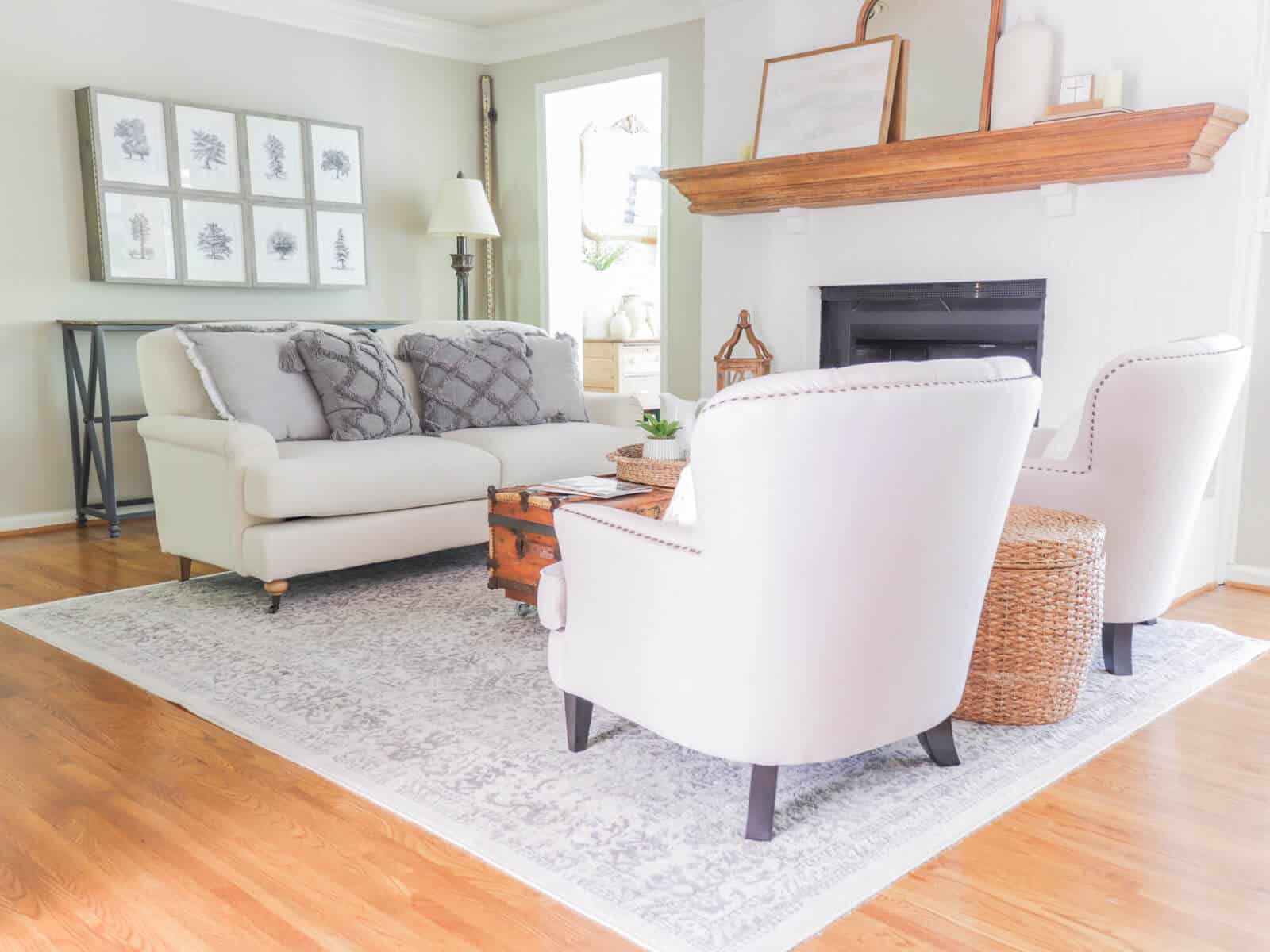
It was a simple switch that didn’t take a lot of time.
All I did was swap out the positioning of the sofa and the 2 comfortable chairs.
Immediately, I could see the difference!
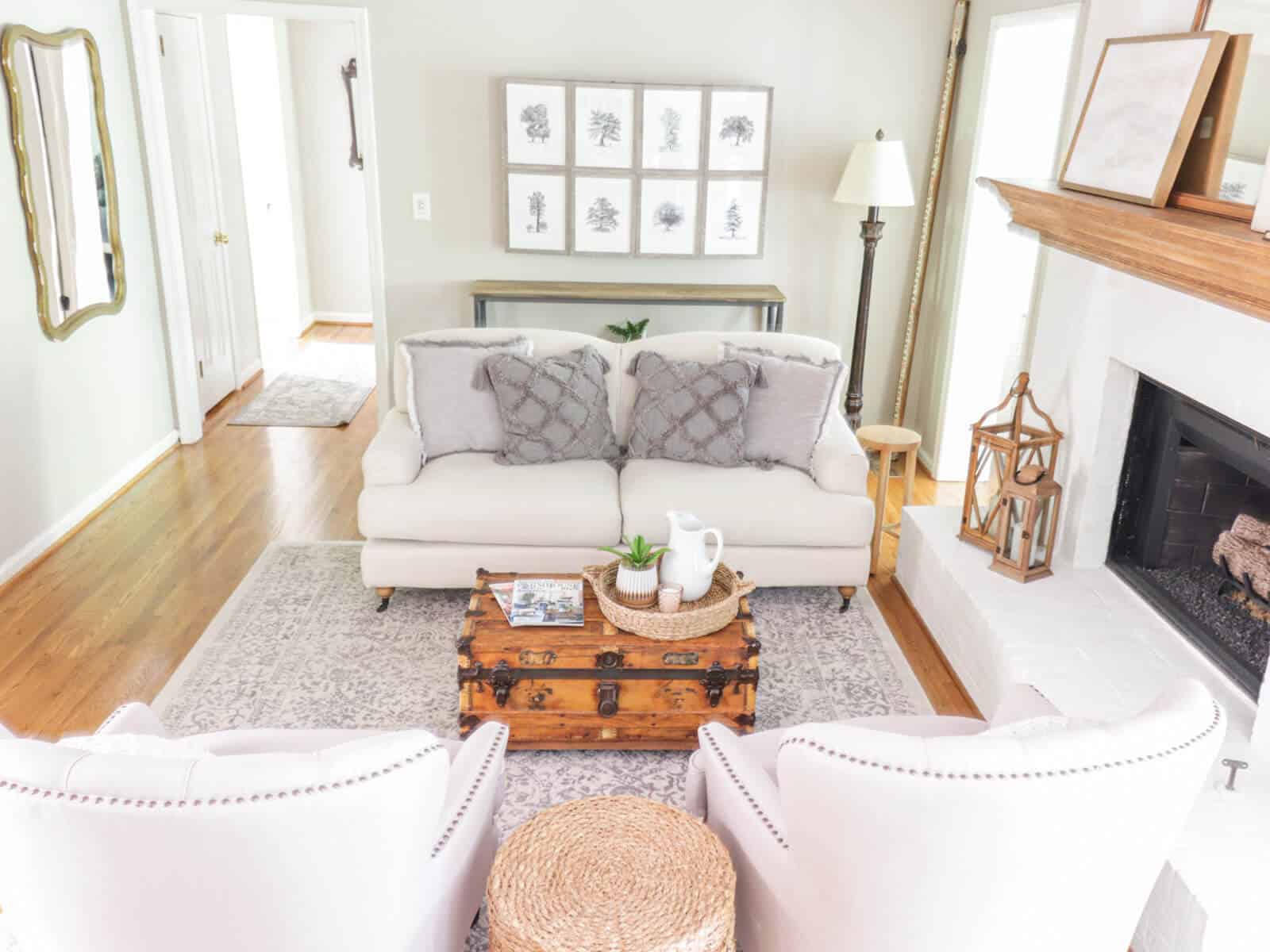
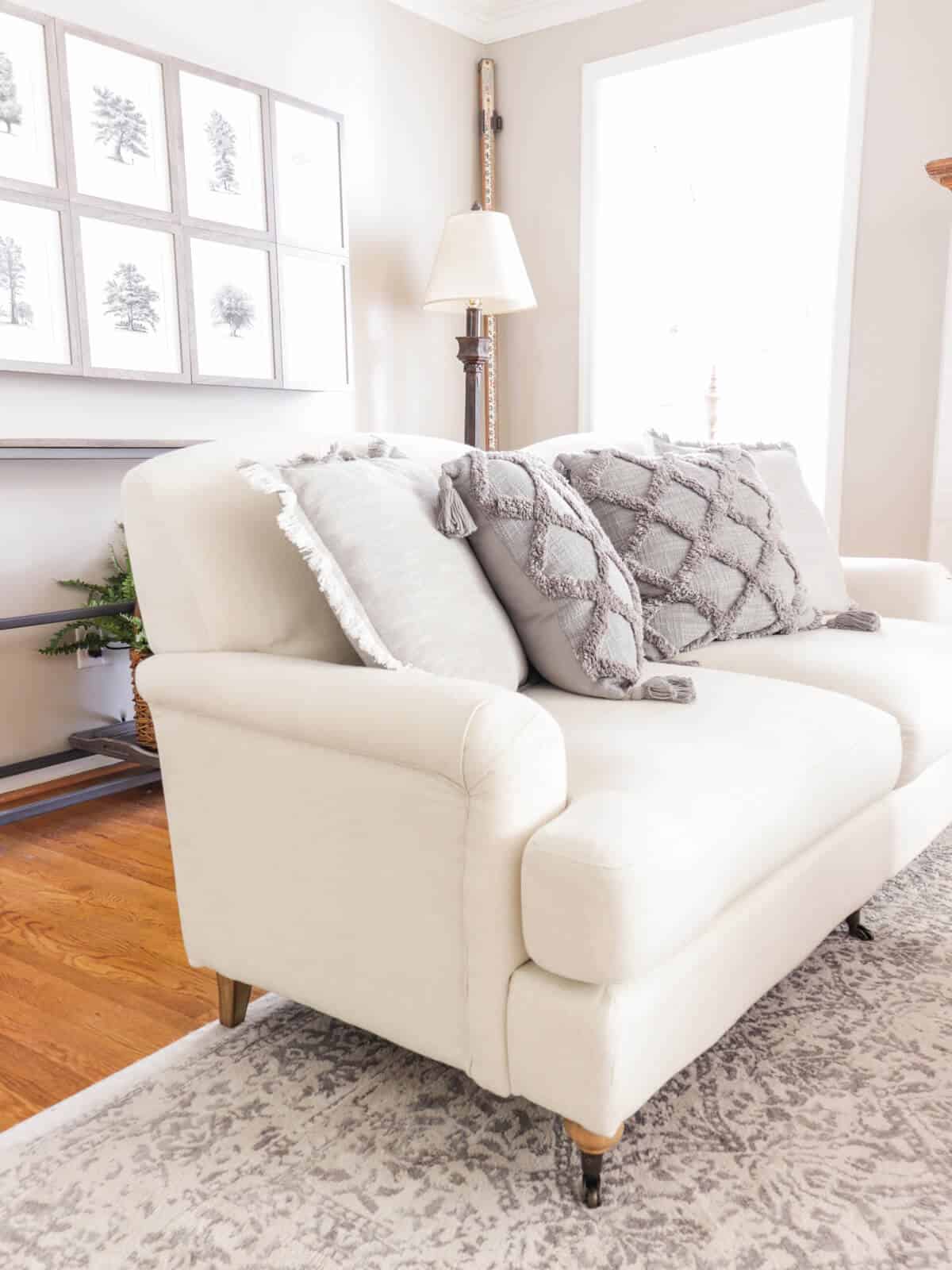
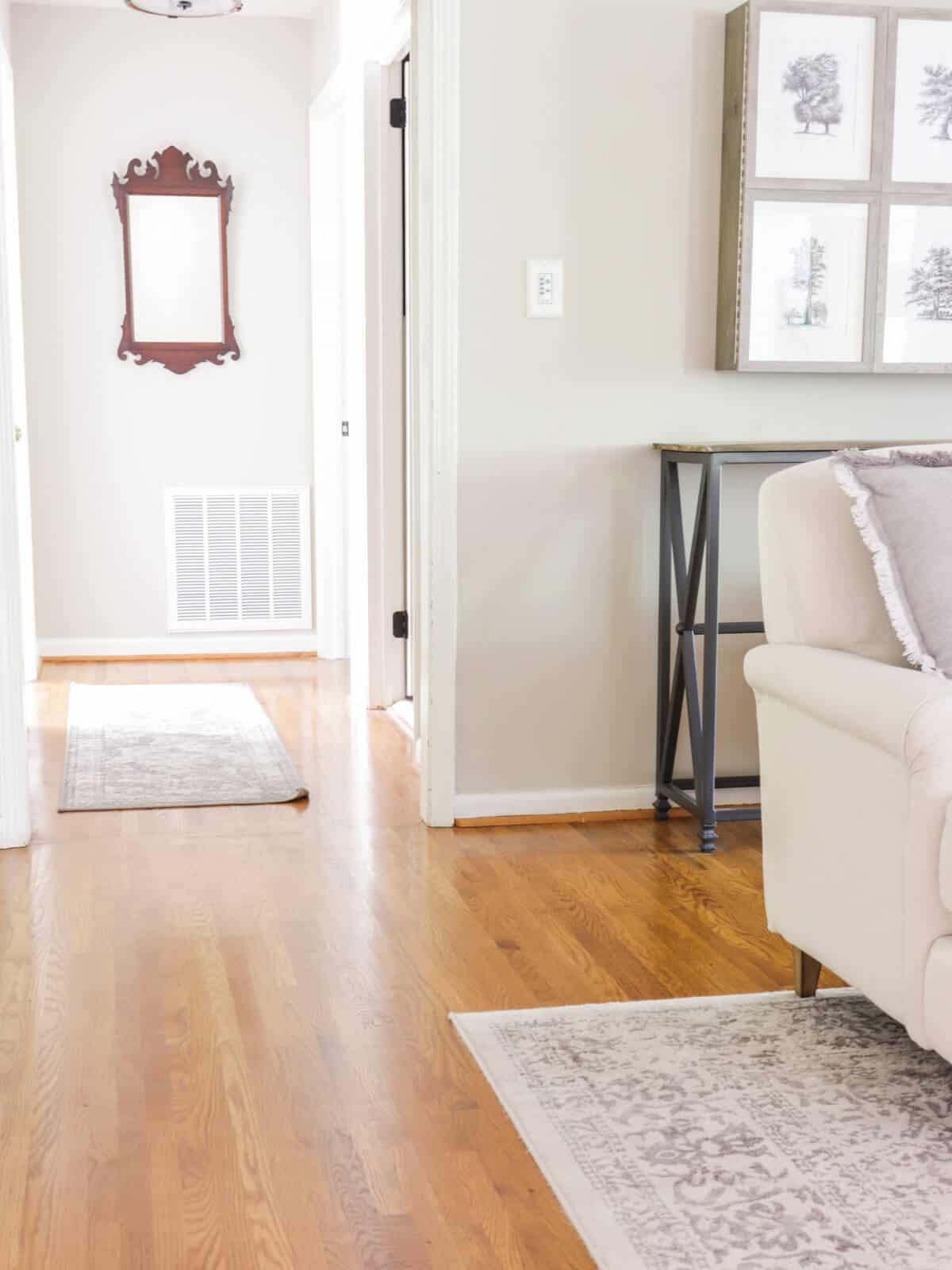
Now there is a clear pathway to the hallway leading to the back bedrooms.
We still have lots of non structural changes to make to this room, like freshening up the paint, scraping the popcorn ceiling in addition to opening the kitchen area.
But for now, it’s a great place to create a cozy feel for a couple of people to sit and visit.
And we can still enjoy our updated fireplace with this arrangement.
Tips for creating your own Keeping Room
Most homeowners use a modern keeping room as a flex space instead of giving it one specific purpose, like a home office.
If you are considering the idea of a keeping room in your home, here are a few different ways to try to recreate this concept of simpler times.
- Add a desk – If you have extra room next to your kitchen, create a versatile space where you can monitor your kids doing their homework while you are cooking dinner.
- Incorporate a small table into your space – Create a space to unplug! The table can double for a game room where you can enjoy a fun evening of card or board games.
- Extend your kitchen island – If you are limited on your space, many builders today are giving a modern twist to the kitchen island by creating a longer, free standing bar peninsula that can allow guests to sit and linger at dinner parties.
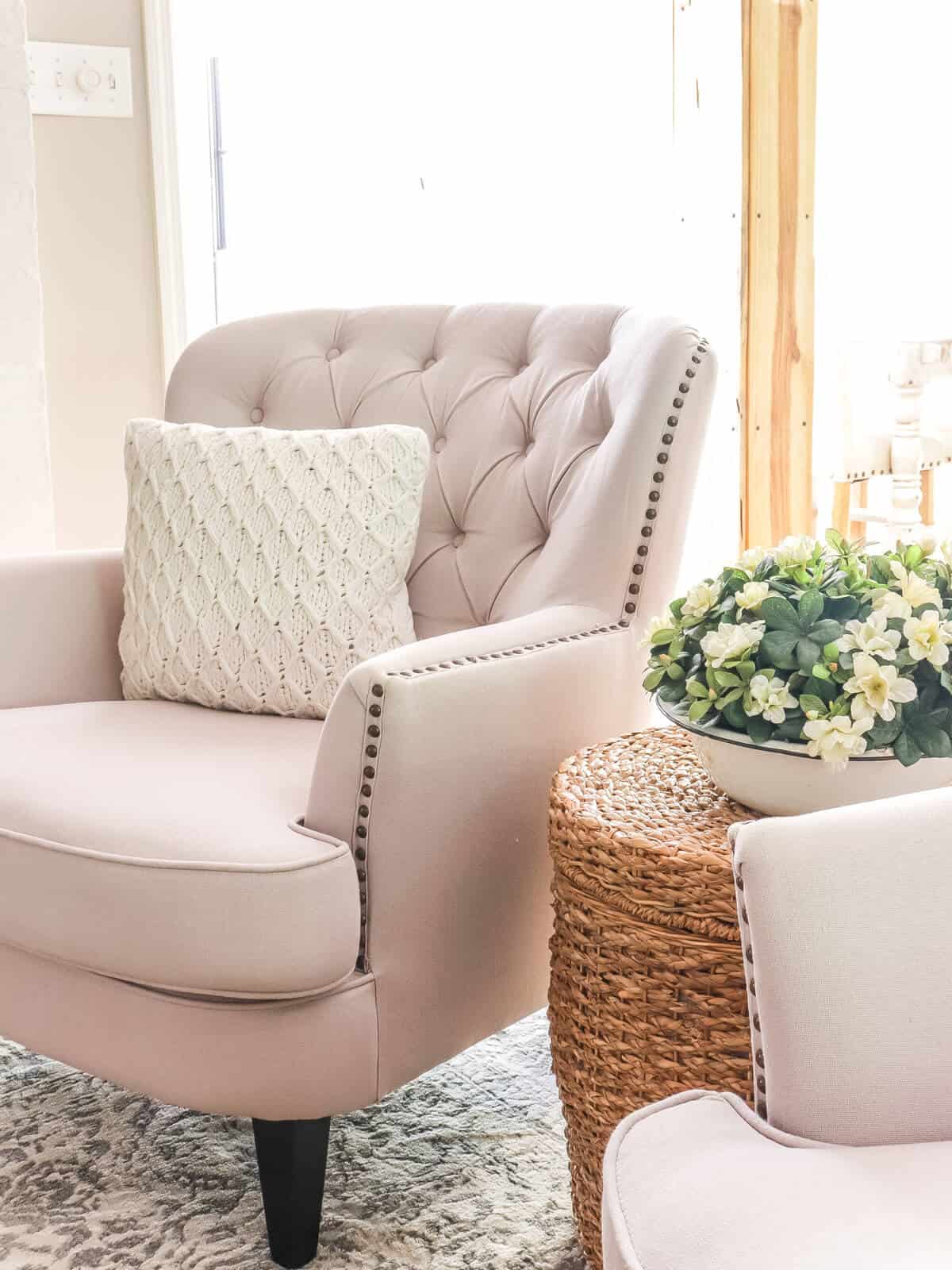
shop our favorite home items
shop now
This new layout makes me so happy! The idea of a keeping room is a great alternative to what we had before.
And it seems to fit better with the rest of the house.
But I have to admit – I’m ready to tear down the walls to complete this space!
If you are struggling to update your home, be patient. Remember, a perfect home doesn’t exist.
Just create a comfortable place for you and your family.

Join Our Community
Don’t miss the next DIY! Receive exclusive content, including behind the scenes photos, our favorite home decor DIYs and more!


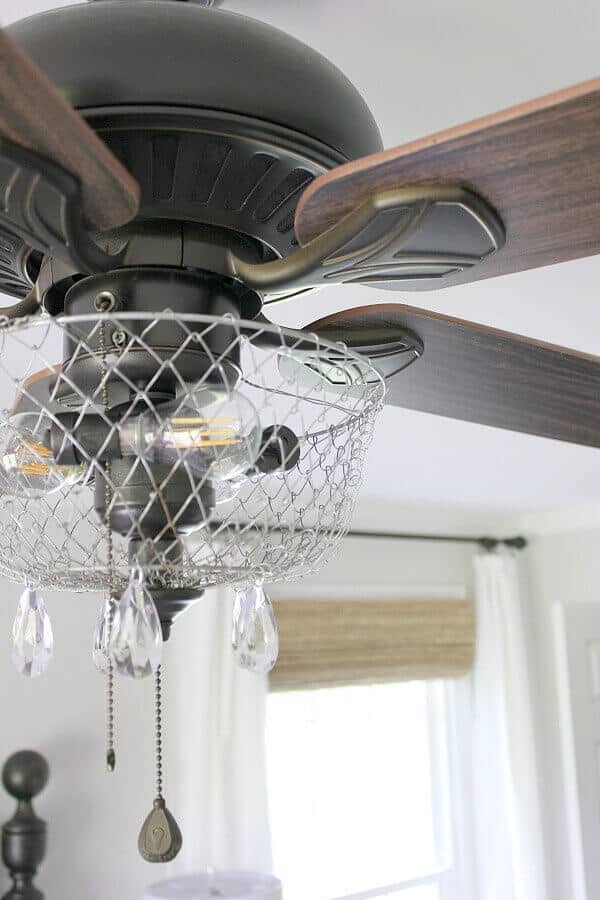
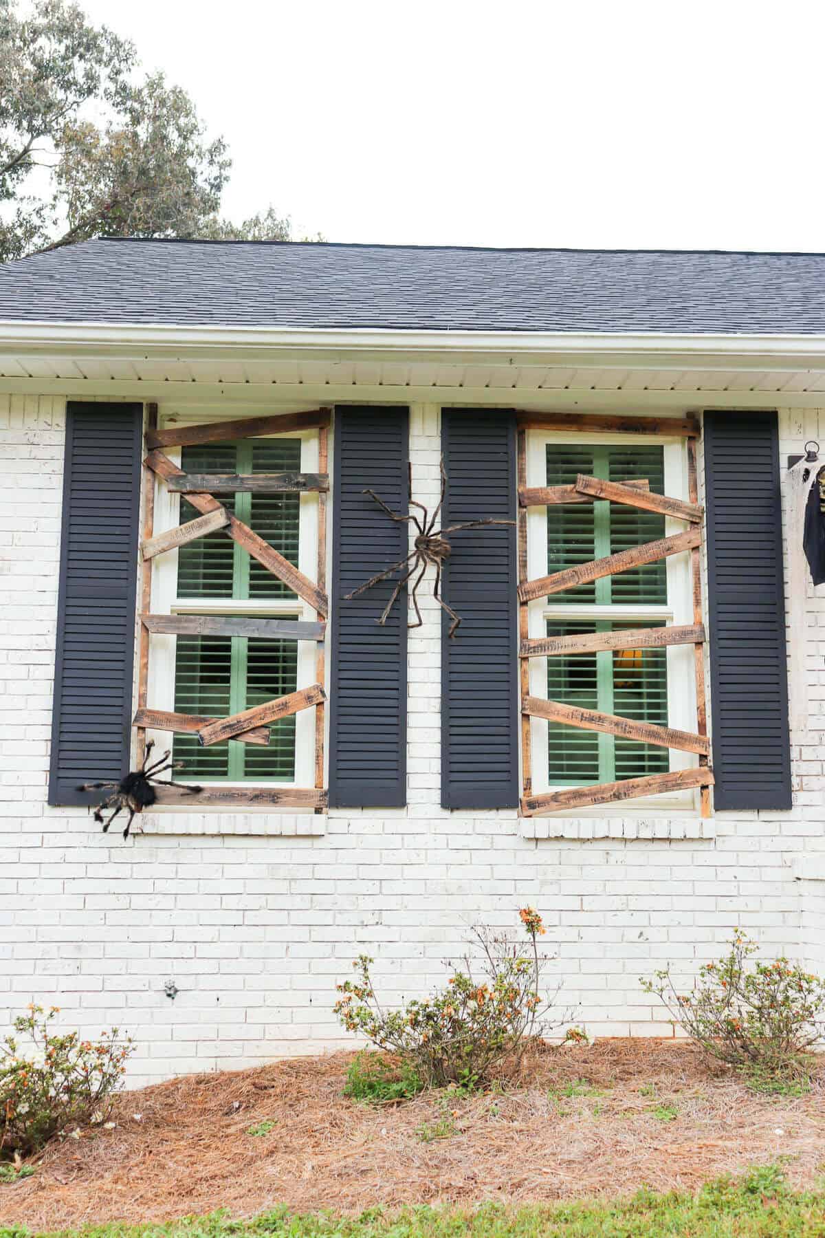
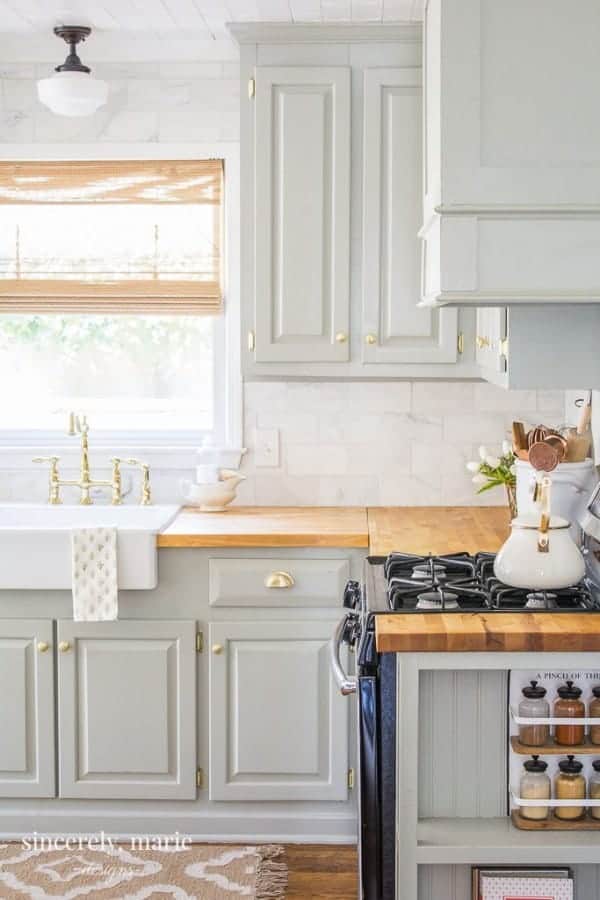
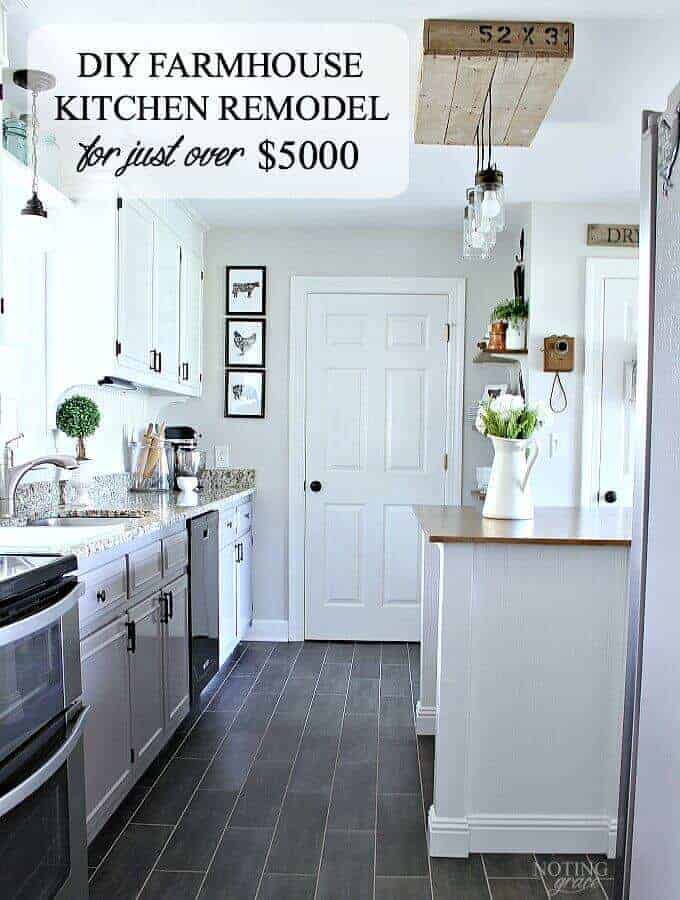
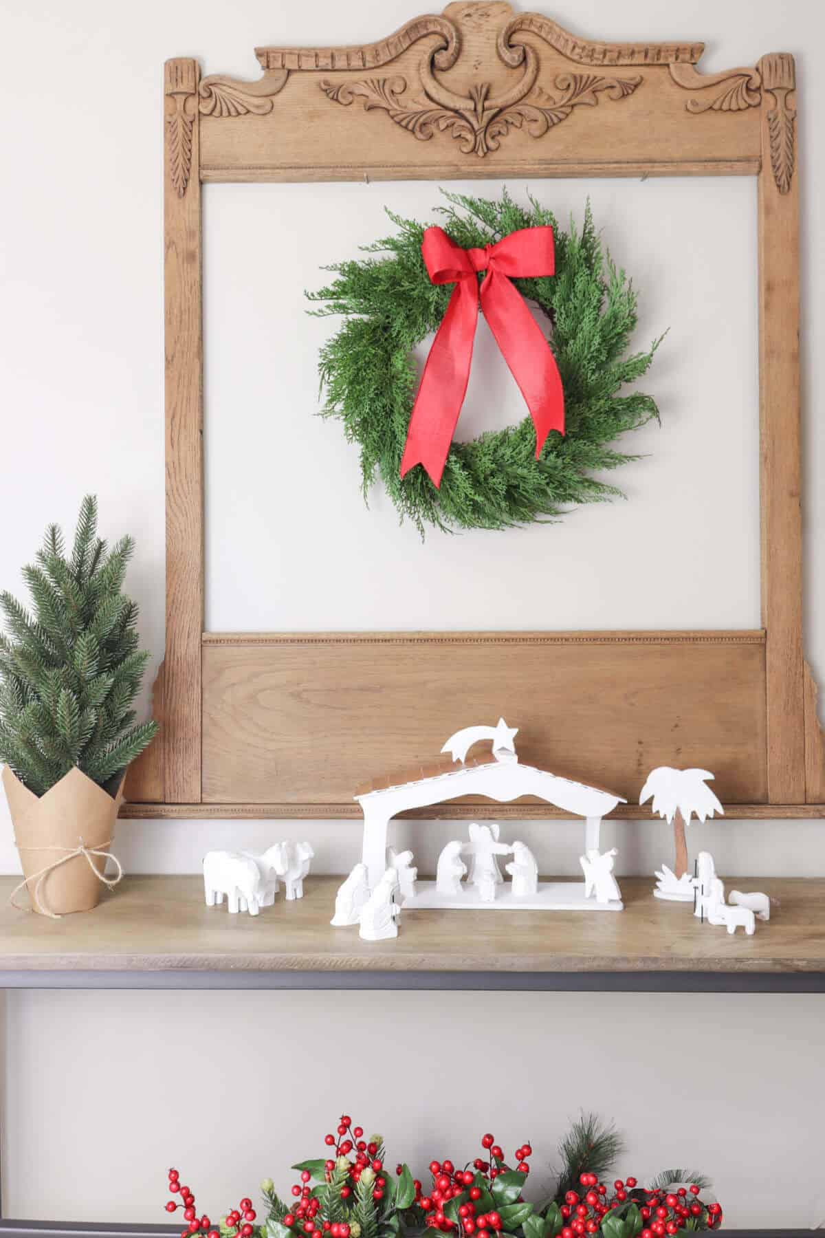
The TV always creates a challenge in decorating. We still have our TV in this room hidden in the Wall Cabinet, but I just stopped making it the focal point. I’m so glad this post gave you some ideas! Thanks for your kind words!
Oh Sandra, your words made me smile! I’m so glad that this post inspired you and as I said – I’m all about breaking rules. 😉 Good luck with your space and thanks for taking the time to comment. It means so much!
Oh Shirley, design dilemmas are such a conundrum. And your fireplace sounds like it definitely causes you issues. My mother has a similar fireplace and has used that as a divider to create a small nook with a table. All in the same room, but feels like two separate spaces. I don’t know if that helps, but I’m so glad you took the time to reach out and comment.
Yes this is the best layout for this room. I did like it when the chairs were next to the fireplace too but this is just a bit nicer. My dilemma is much worse. I have no way of working this out to get it perfect because let’s just say if I had my living room set up like yours, the fireplace would be behind the 2 chairs coming out from the left wall if you were looking at it from the couch. It’s 3 sided and sits out into the floor. I have pretty much had to just pretend it’s not there and remove it from my arranging. I absolutely love interior design and decorating but I’m 68 now and things are much harder for me to move now. I usually have to wait for help which is very hard to get around here so it generally just stays the way I had it last. Your room is very pretty and I wish I could redo mine again but I think this might be about the last of my decorating…so you take over..lol!
I LOVE keeping rooms! My new house has a tiny living room that is such a challenge for me-my husband even commented that the room doesn’t exist in my mind because its the only room where I don’t open the blinds in the morning:) Its a distance from the kitchen, but you’ve inspired me to rearrange it and make it more user friendly-thank you!
I was excited to see you drop in my mailbox today. Hugs
Good post with good ideas. We have what we call a gathering room (same idea) but we do watch tv here. We have a fireplace directly across from the kitchen island and the wall perpendicular (left of the fireplace) is all windows. The sofa backs up to the window wall. The mantle is way too tall to have a tv over it. We put the tv in the corner on the right of the fireplace. It is really hard to figure out the best furniture layout. This is functional but the loveseat facing the tv has its back to the island. Will have to study your ideas. Without a tv, you have more options!