Small Basement Kitchenette Reveal with a Huge Surprise!
We created a special space in our basement for our guests when they come over. Enjoy this small basement kitchenette reveal where we share a big surprise!
Do you have a space in your home that you hate to look at?
For us, it was the kitchenette in our basement.
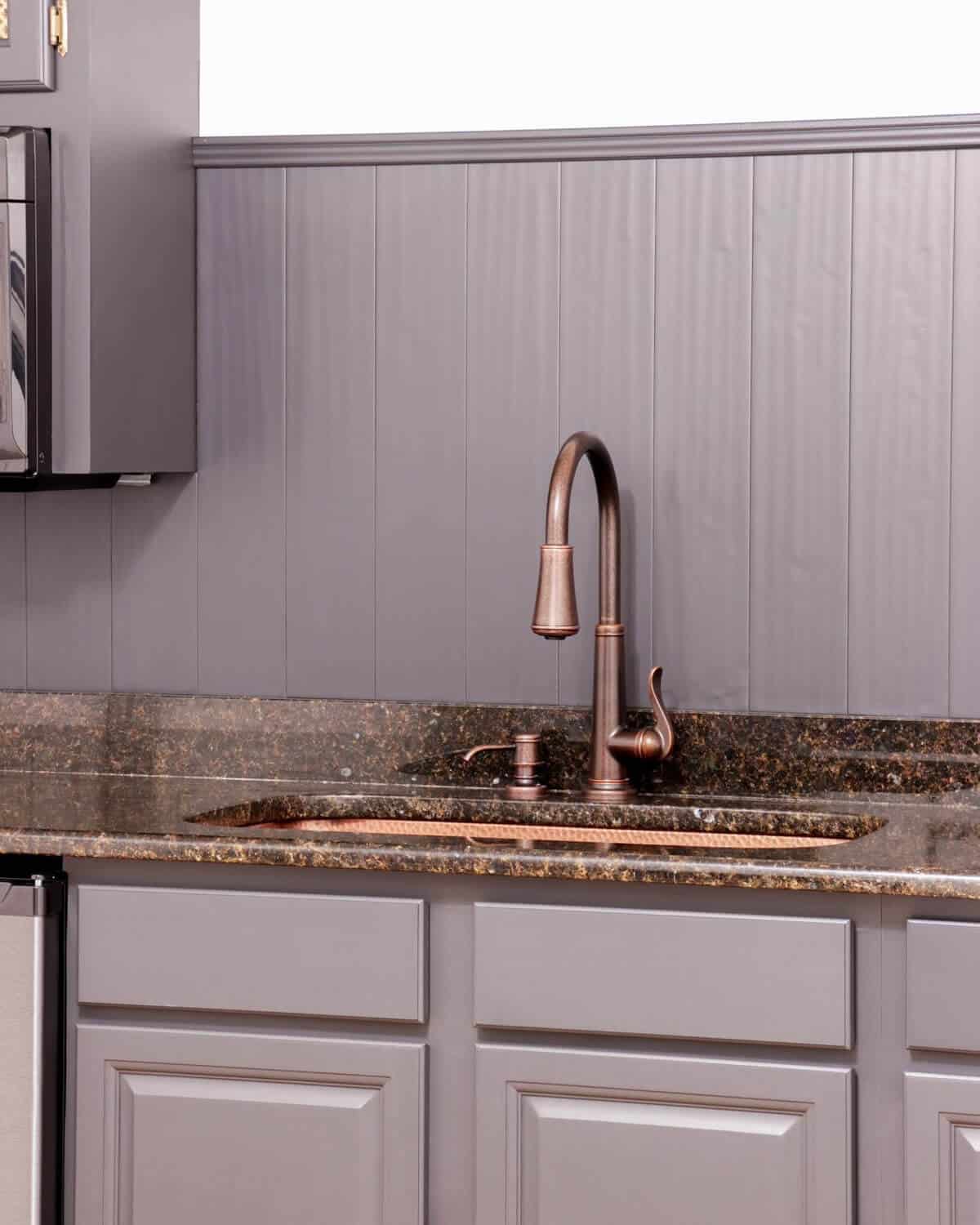
Friend, our basement was so dated when we moved in.
It’s taken us a little over a year to complete our lower level. Slowly we’ve been chipping away at our basement little by little to make it more of our own.
We started with our Music Studio and then moved on to my son’s bedroom and our small workout room. And recently, we just completed our Family Room Makeover.
And finally, we are at reveal day for this kitchenette.
It all started with adding a door for our storage room.
Small Basement Kitchenette Reveal
(Some affiliate links are provided below. Full disclosure here.)
Let’s get all Marty McFly and go back in time to see what this space looked like at the beginning of the year.
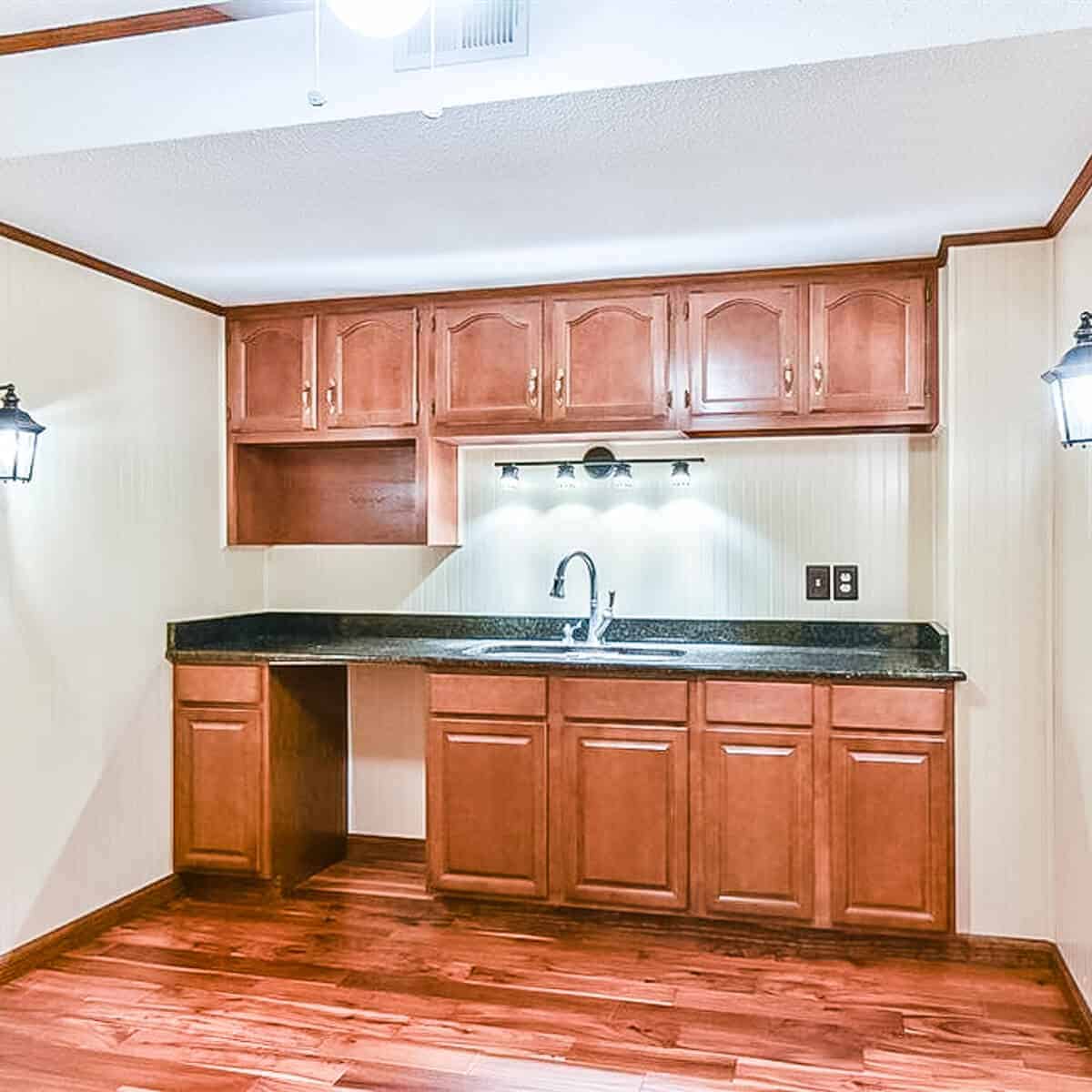
Mismatched cabinets, cheap, plastic-y beadboard walls, missing appliances and laminate flooring that was super loud whenever you walked on it.
We never went into this room and it became a junk room hiding all the things we were wanting to sell.
My main goal for this room was a simple design with a cohesive look that flowed with the rest of the home, especially our recently updated family room.
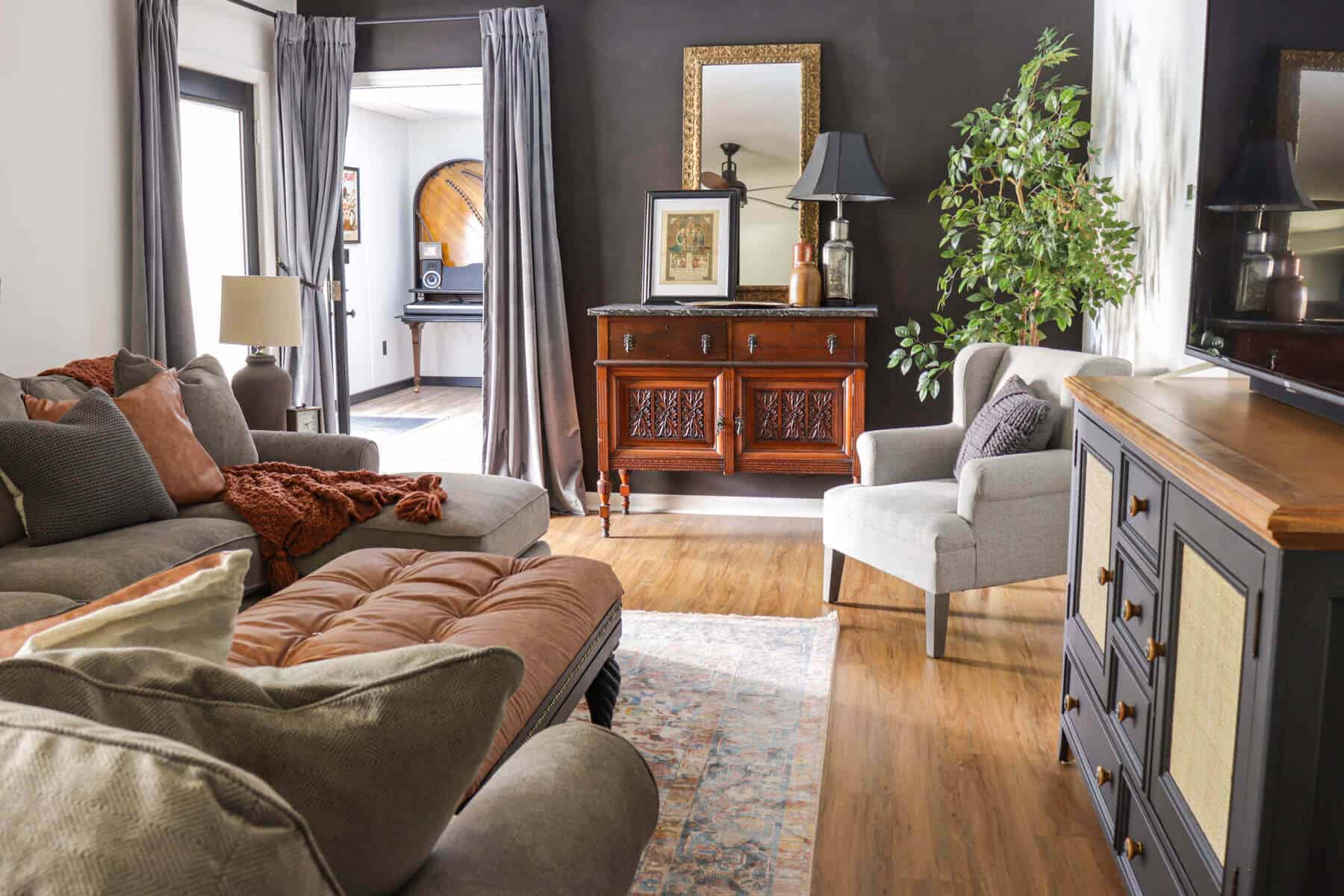
I wanted a bit of a modern look and hoped that I could make the room feel like it was an extension of this space.
After we added a door to create easy access to our storage area, we cleared all the junk out of this room and started the makeover.

The first thing we did was to remove the popcorn ceilings and beadboard and give our walls a fresh coat of paint.
I opted for Grace Note White, which is the same color I used in our family room. Adding that white theme to this room helped the two rooms naturally flow together.
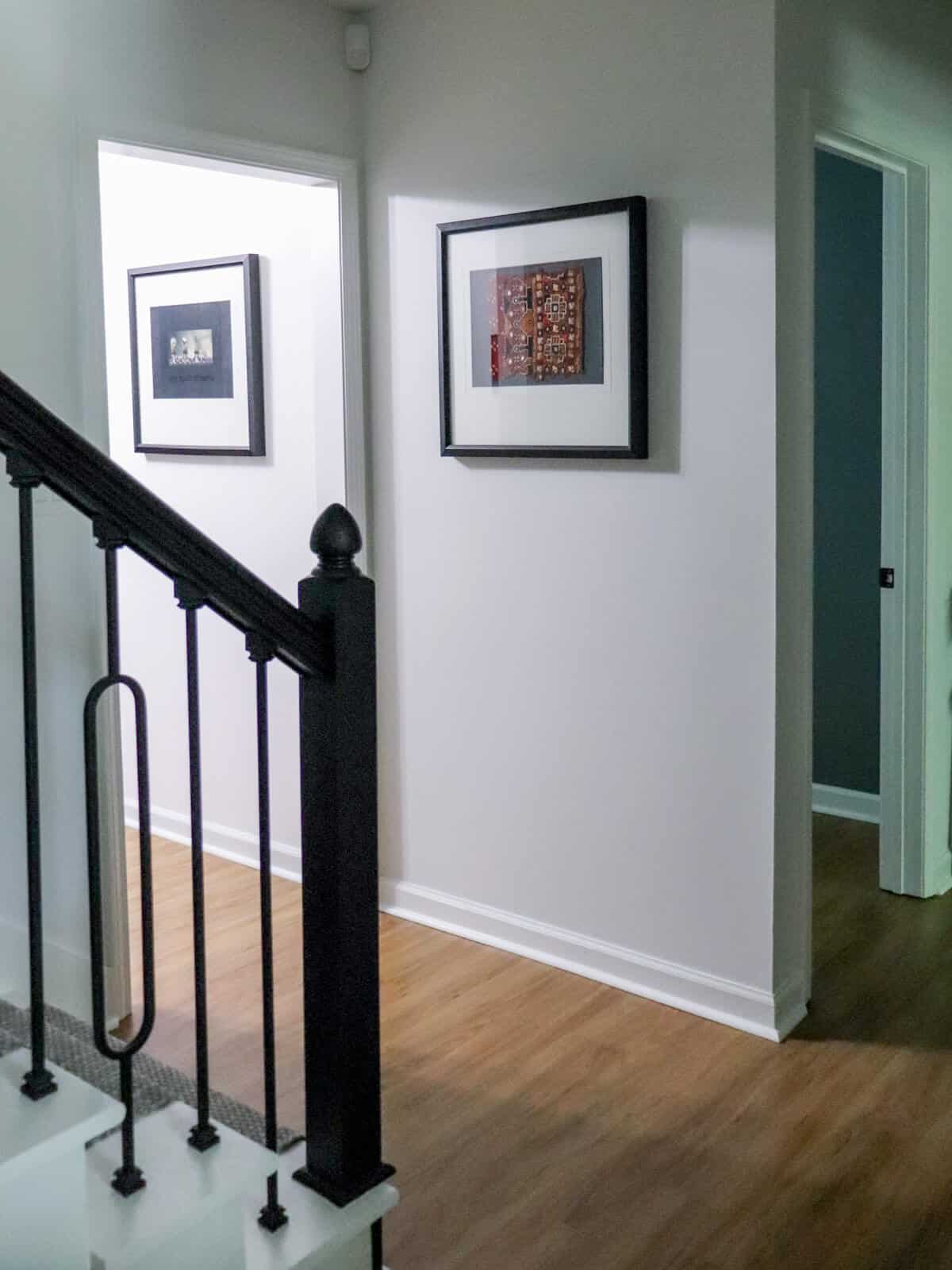
I painted both the walls and ceilings the same color. And the white walls were the perfect choice.
Since we have a lack of natural light in the room, the white color instantly brightened up this room.
Once the walls were finished, we moved on to those loud laminate floors.
When we started taking up the laminate flooring, we found nasty, old linoleum tile underneath!
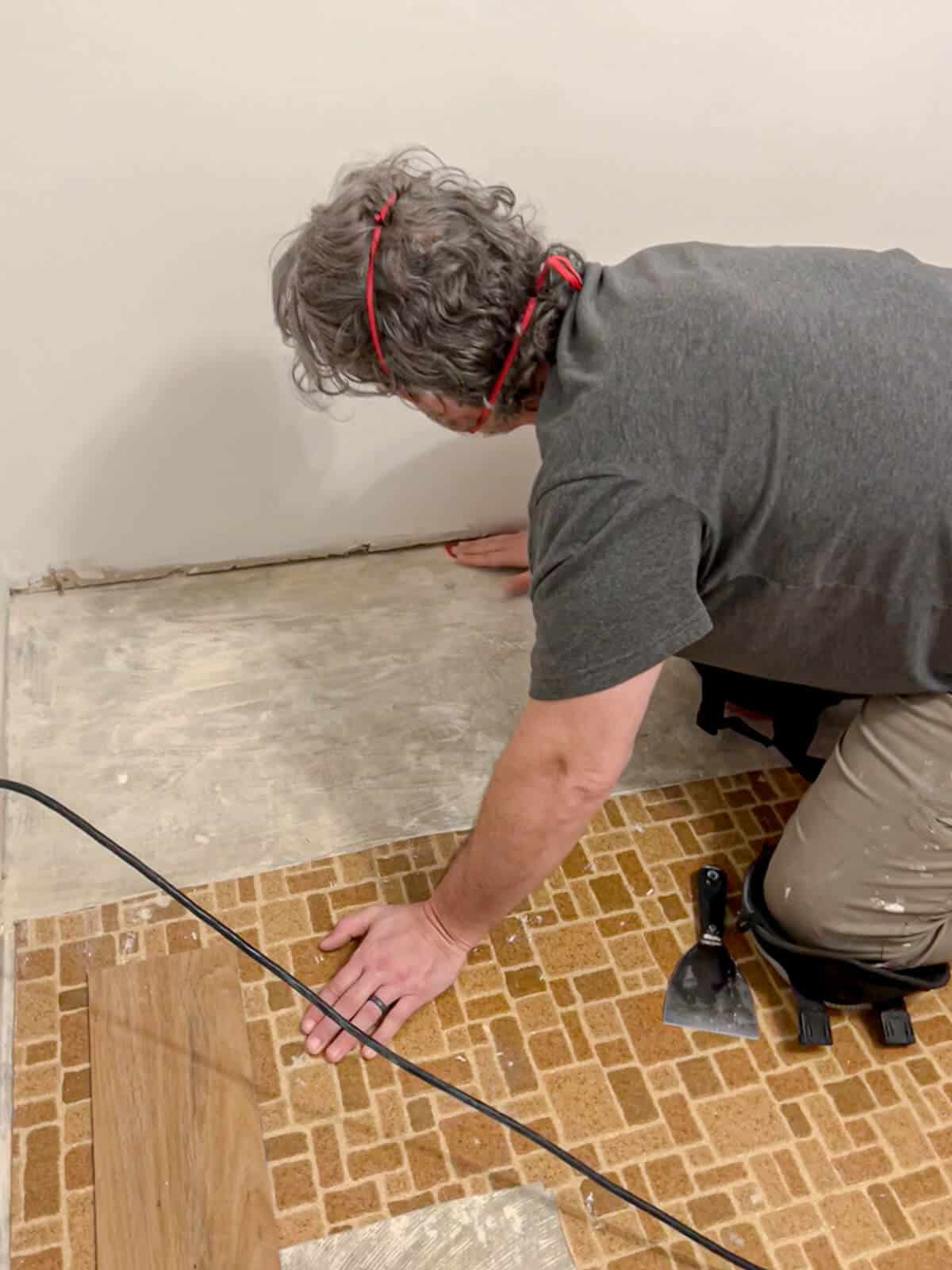
That was a slight curveball thrown our way, but we did some research and were able to continue our flooring into this room.
You can read all about how we installed luxury vinyl tiles over these linoleum floors in this post.
Next we wanted to address the mismatched cabinets.
We considered open shelving, but opted for another variation to help them look more bespoke custom cabinets.
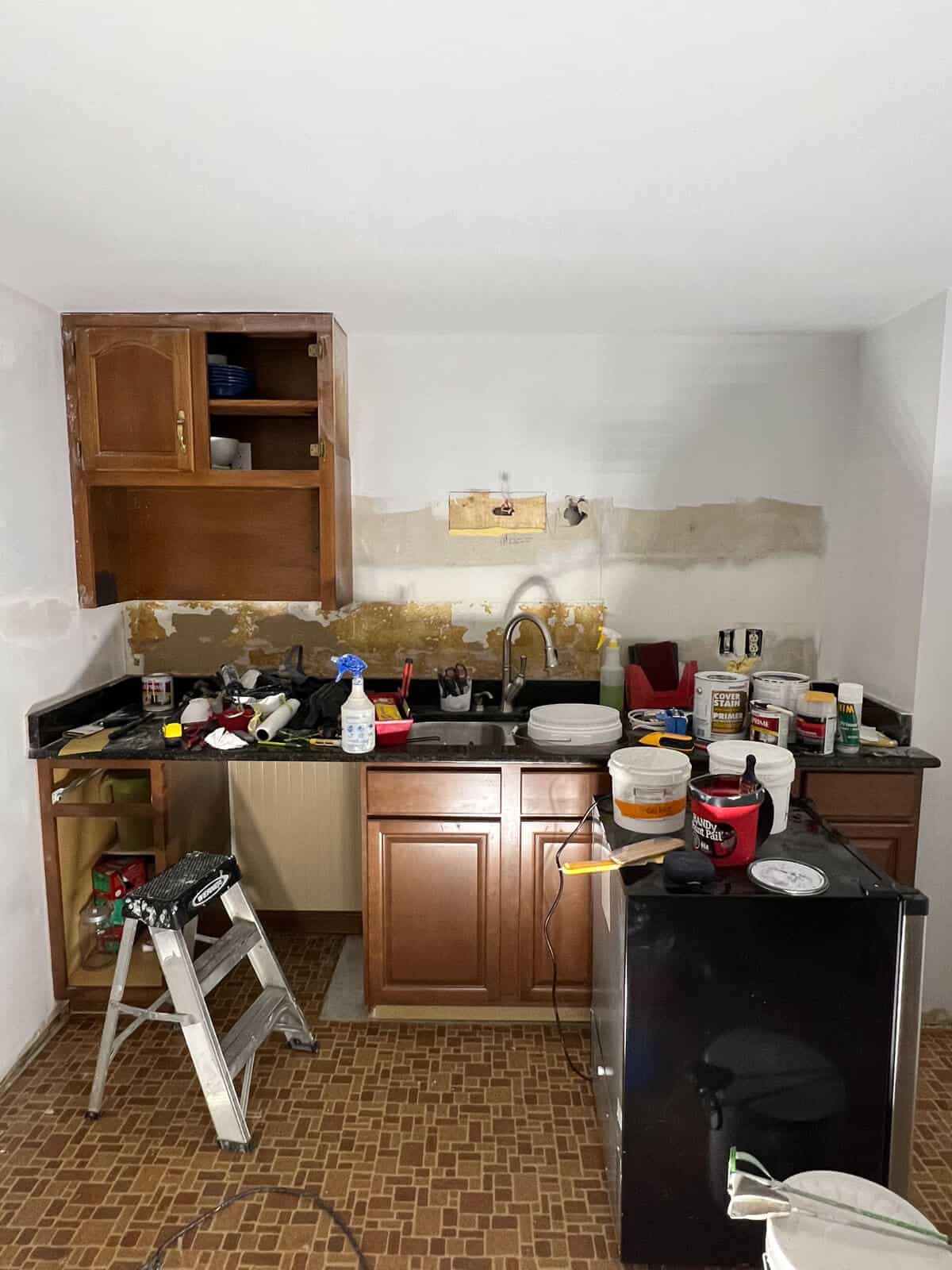
We decided to remove some of the upper cabinets while keeping the one set of cabinets for a microwave.
You gotta be able to make popcorn for movie night, amiright?
I used Fusion Mineral Paint in Ash to give the cabinets a seamless look.
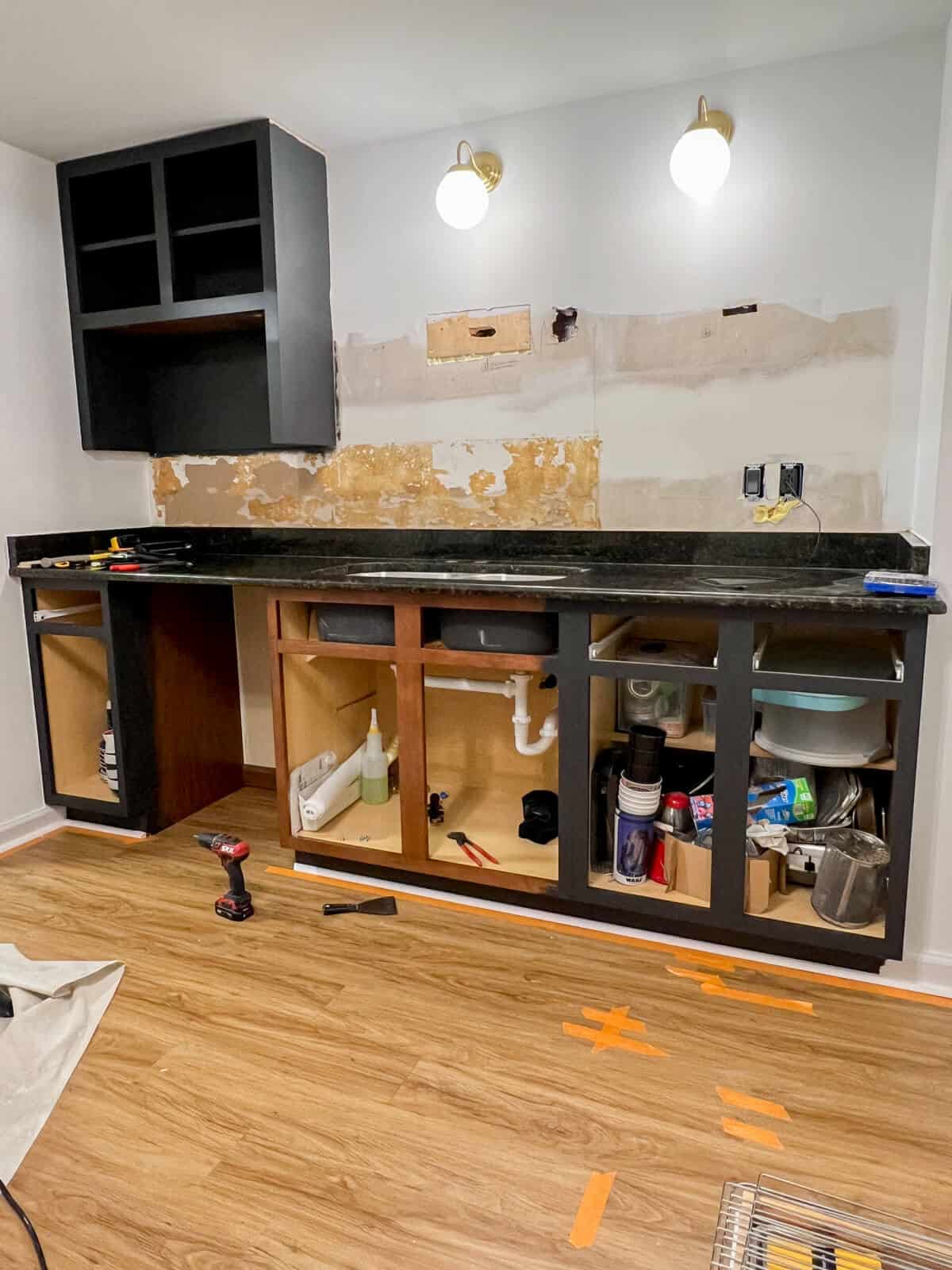
Keeping with the rest of the house, I chose neutral colors that would also give a masculine feel to this room.
We also installed these two brass sconce lights.
I had purchased these light fixtures years ago from Ikea and found them when we were making over our storage space.
I knew they would be perfect for this space.
But we needed to address that nasty back wall where the beadboard used to be. But we didn’t have enough in our budget to tile the backsplash.
Then I remembered the laminate flooring we just removed.
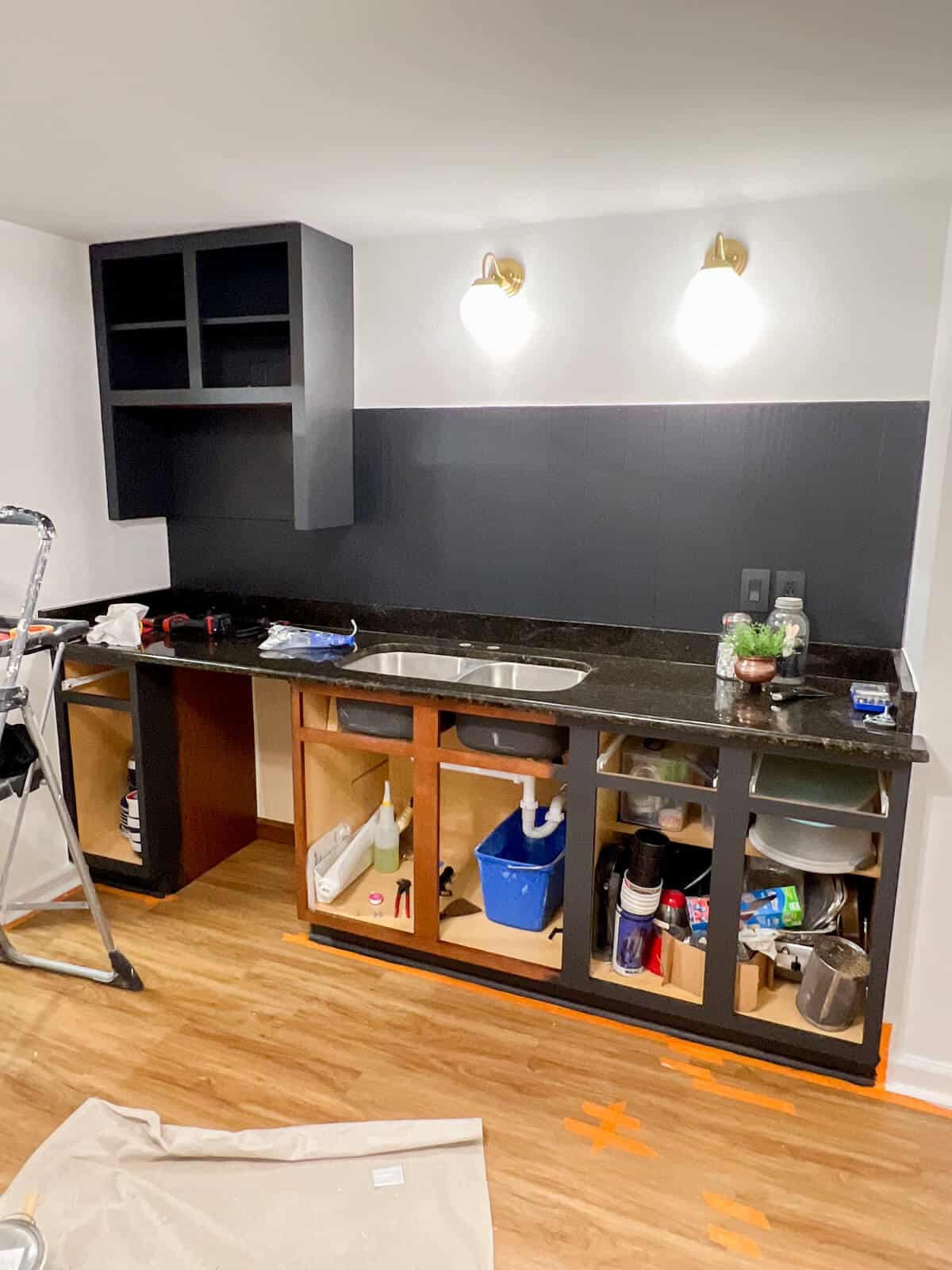
We had used leftovers of this flooring and installed it as a ceiling in our boys’ bathroom.
So why not try it as a backsplash? It’s a great way to repurpose materials and is super nice on the budget!
We cut the pieces to fit and painted and sealed them before installing them. Then we used construction adhesive to attach them to the wall.
The final thing to do was to install a new sink.
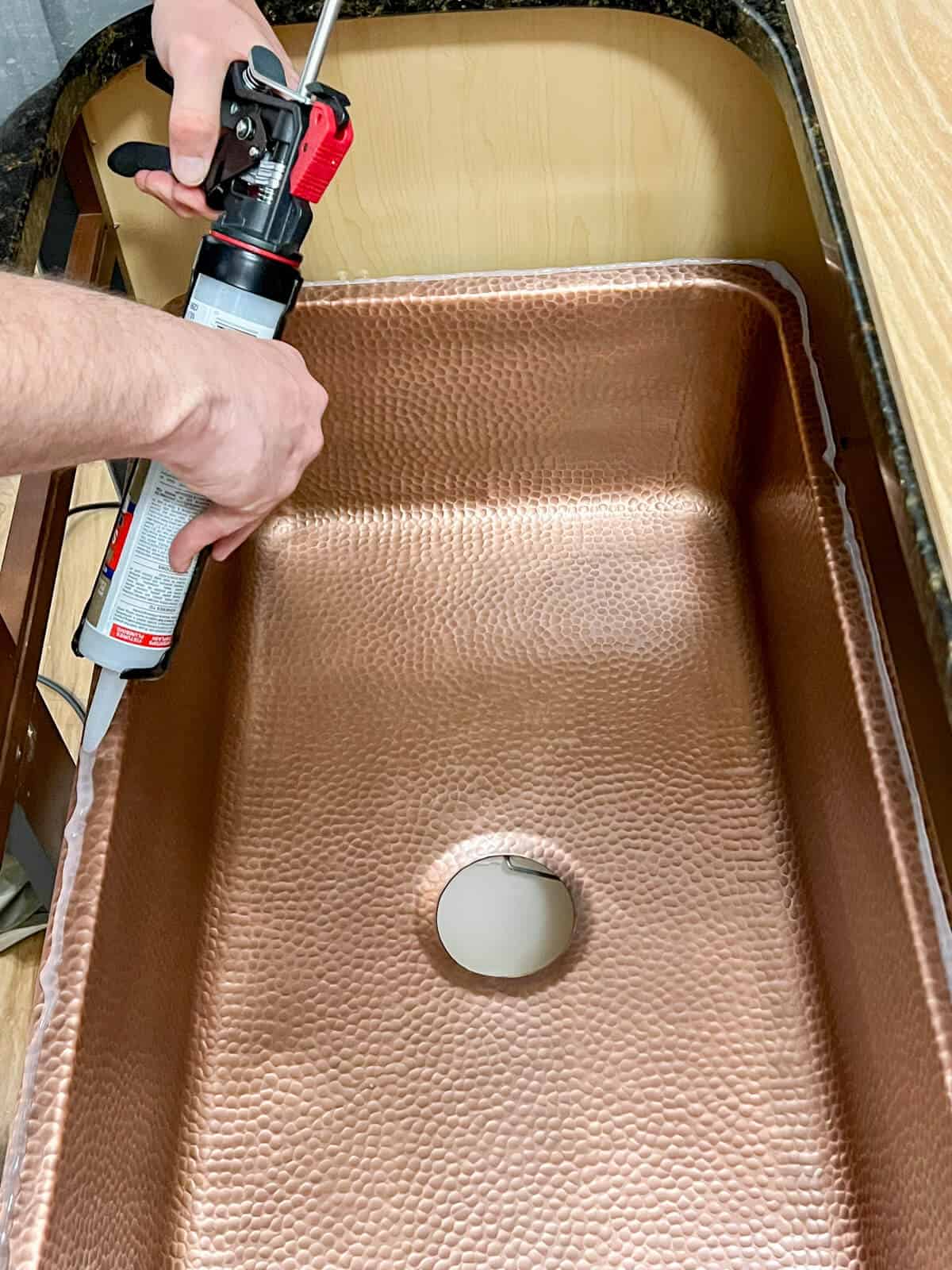
I love this hammered copper sink from Sinkology and think it adds some pizazz to this space.
Check out the full tutorial on how to replace an undermount sink in this post.
Now that you’ve seen all the details of the project, are you ready to see the full small kitchenette basement reveal?
Check out this before and after!

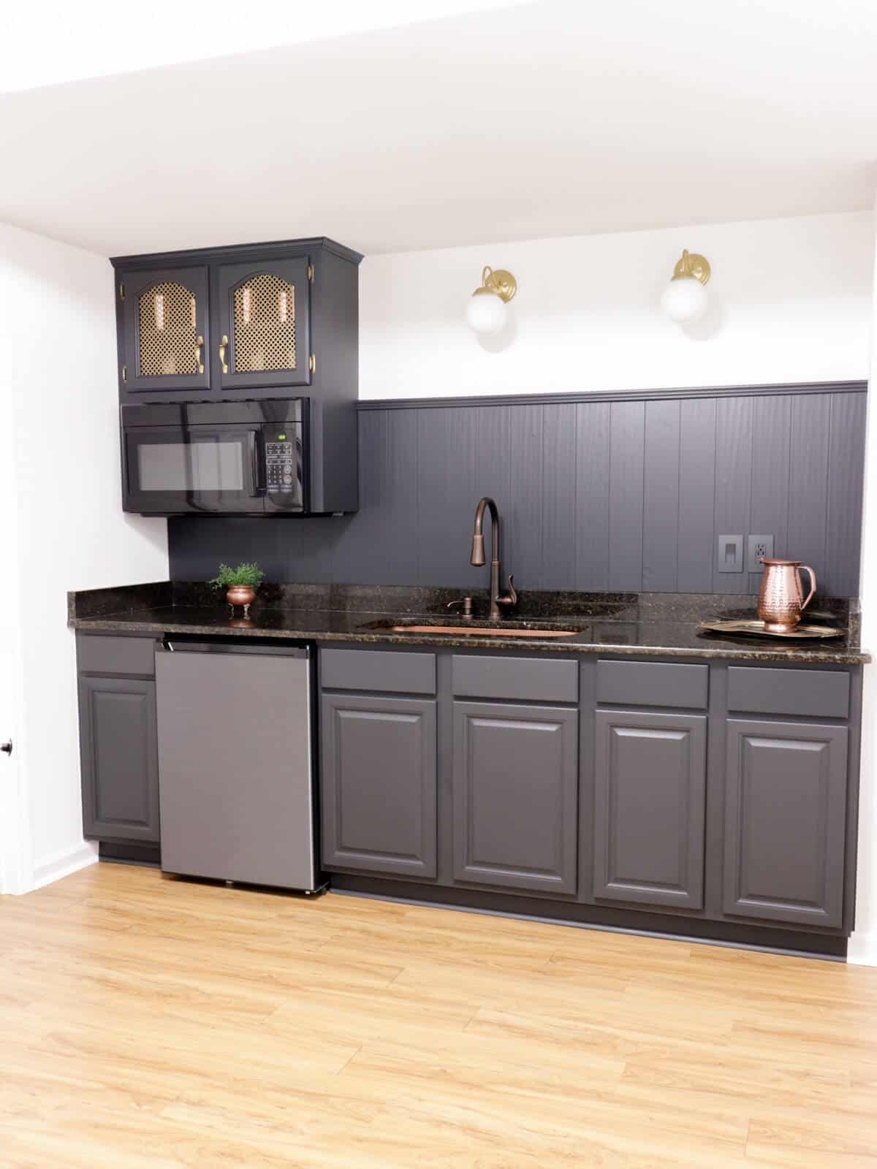
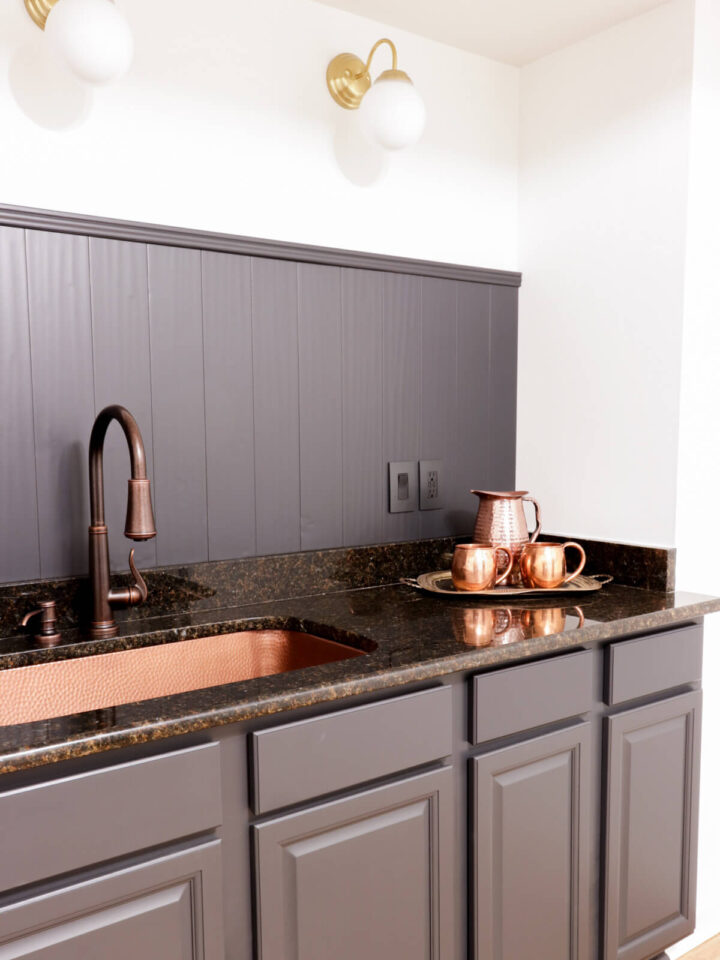
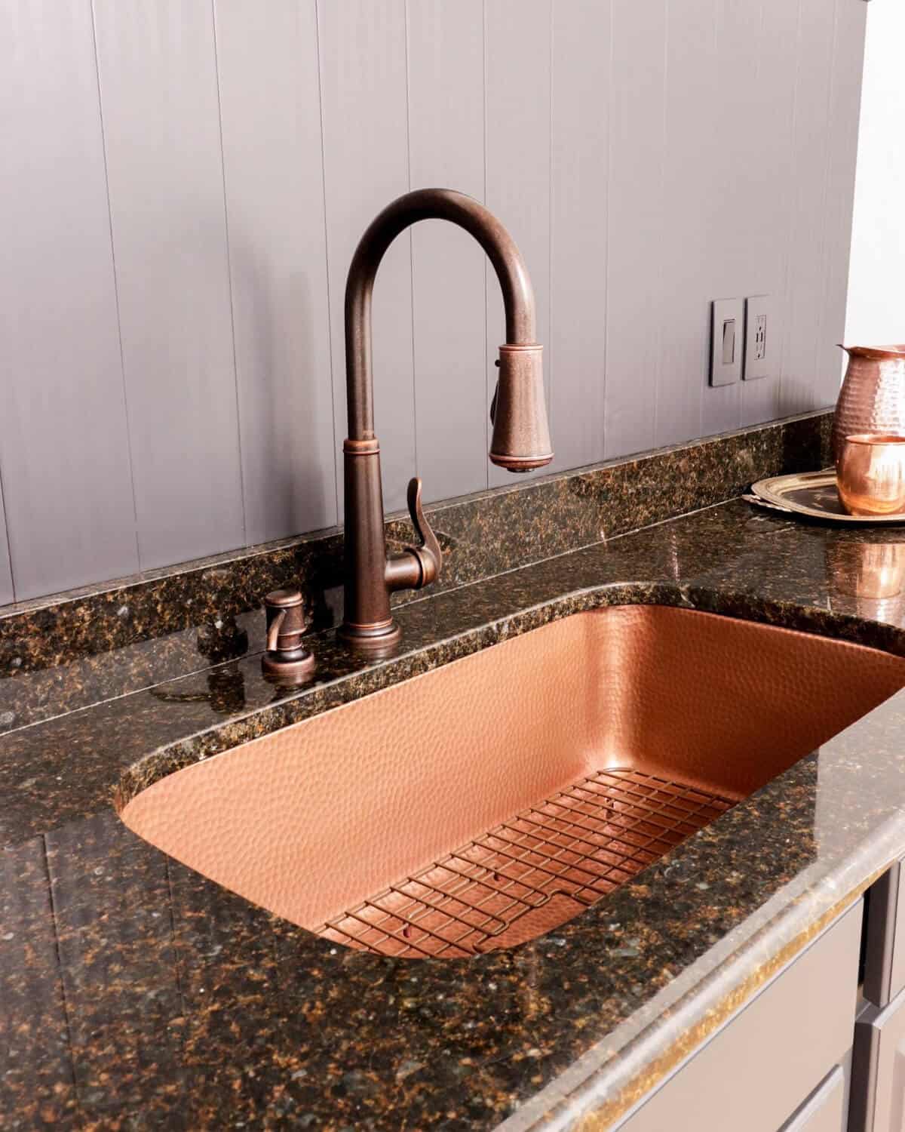
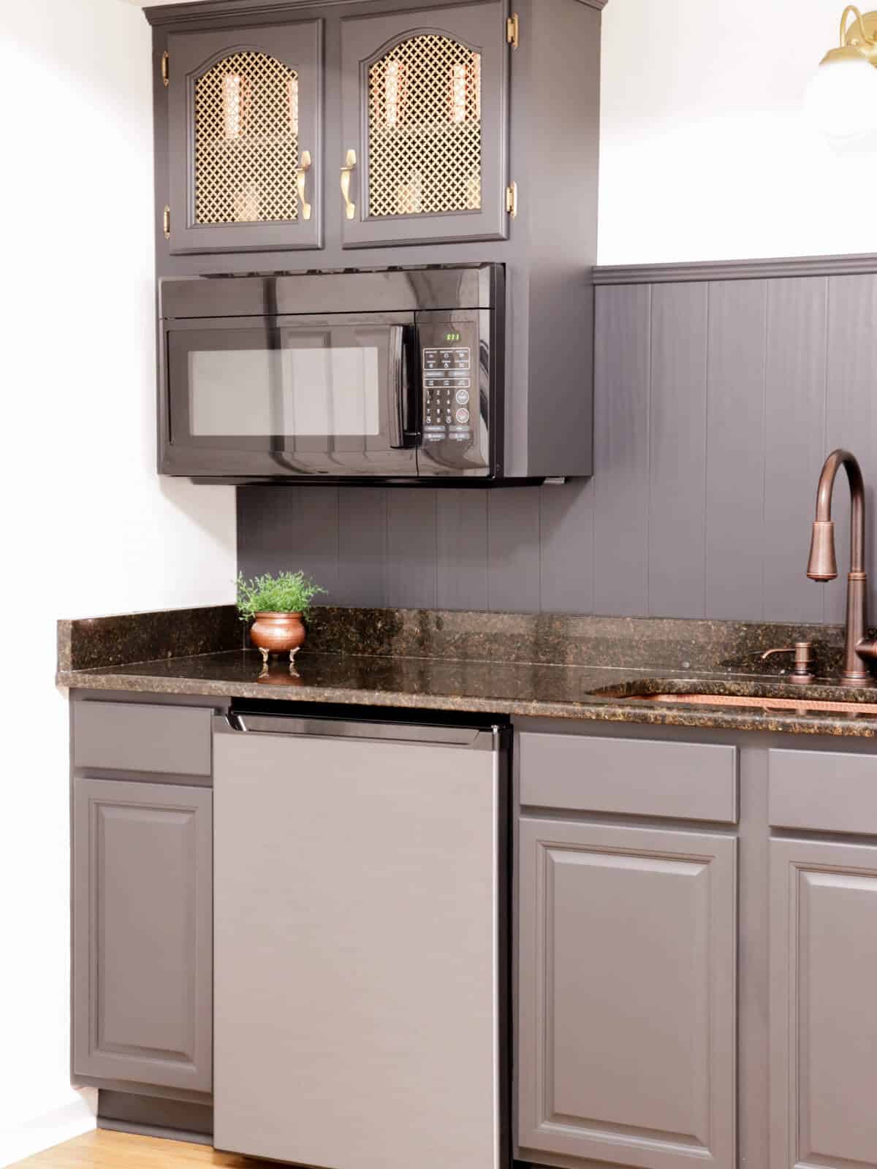
We found a scratch and dent mini fridge and covered it with some gunmetal gray film.
We were excited to see how well it matched our kitchen cabinet color! It looks like a seamless design!
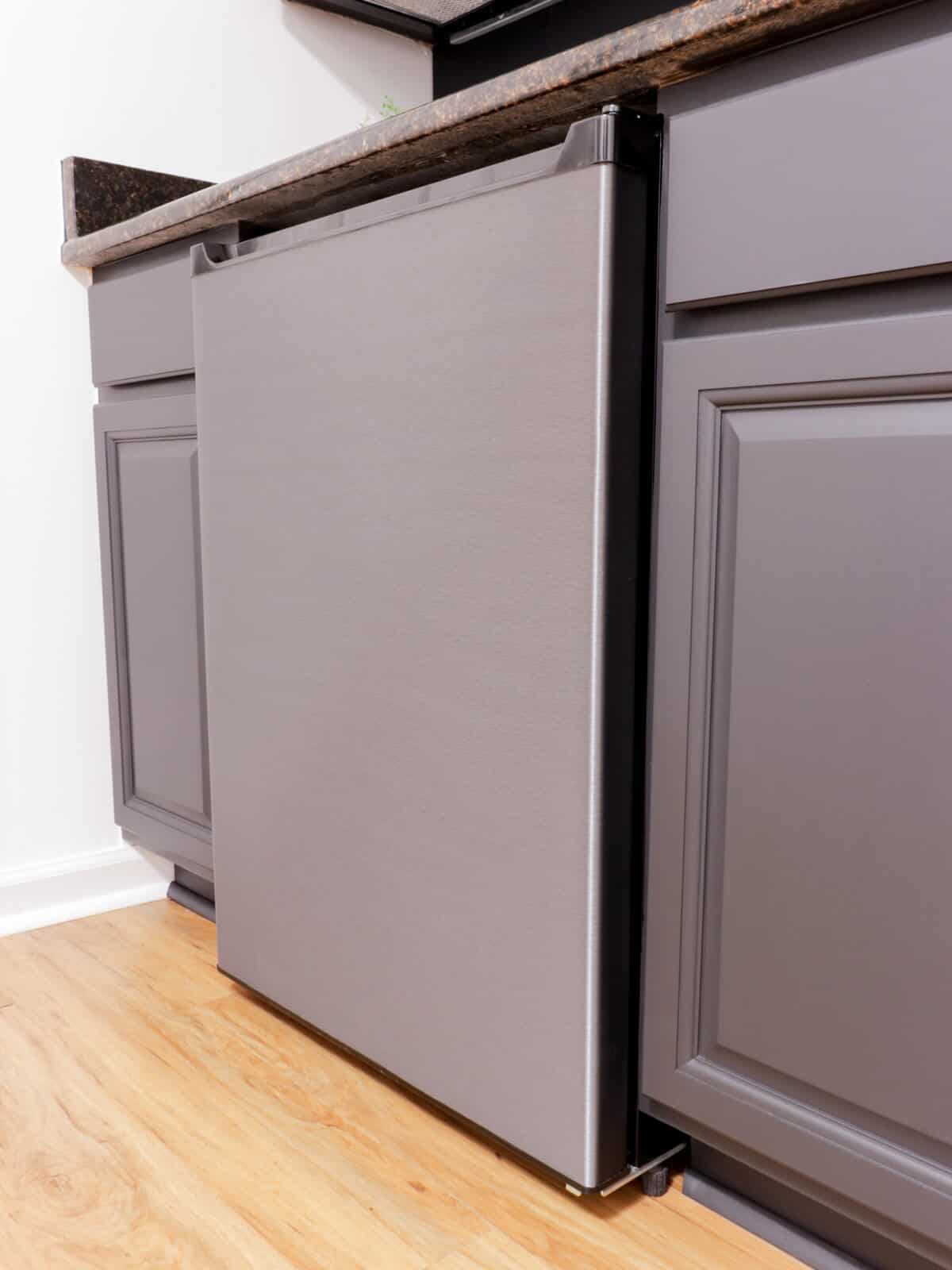
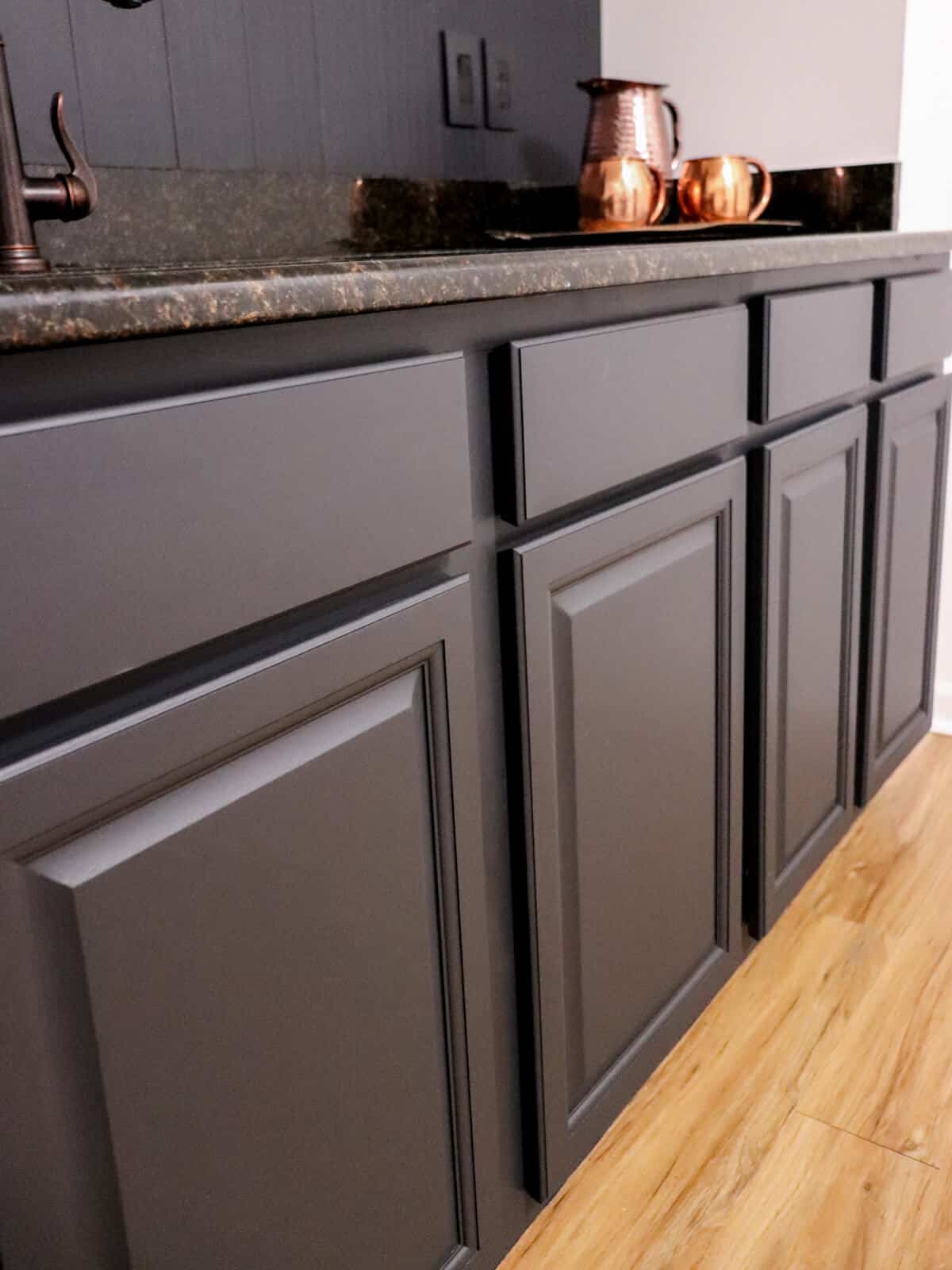
We are so pleased with the gray cabinets. It adds a touch of masculinity without darkening the space too much.
When we replaced our range hood from our kitchen area on our main floor, we moved the microwave down to this room.
I would eventually like to replace this wit an updated microwave, but since this one works and it’s free – it’s staying for now!
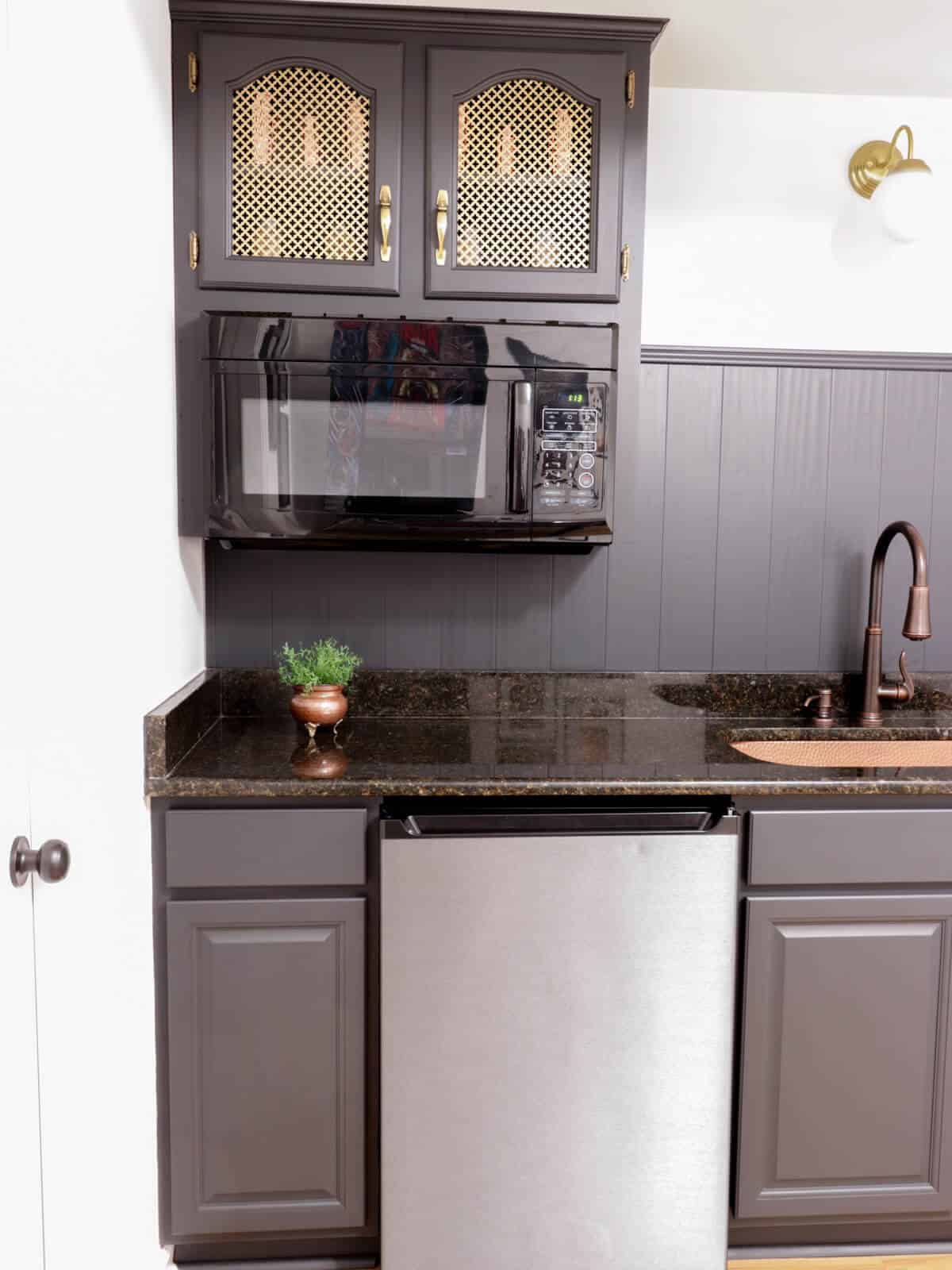
To make the upper cabinet not look mismatched, I removed the center wood panels from each door and replaced it with brass metal sheeting I had on hand.
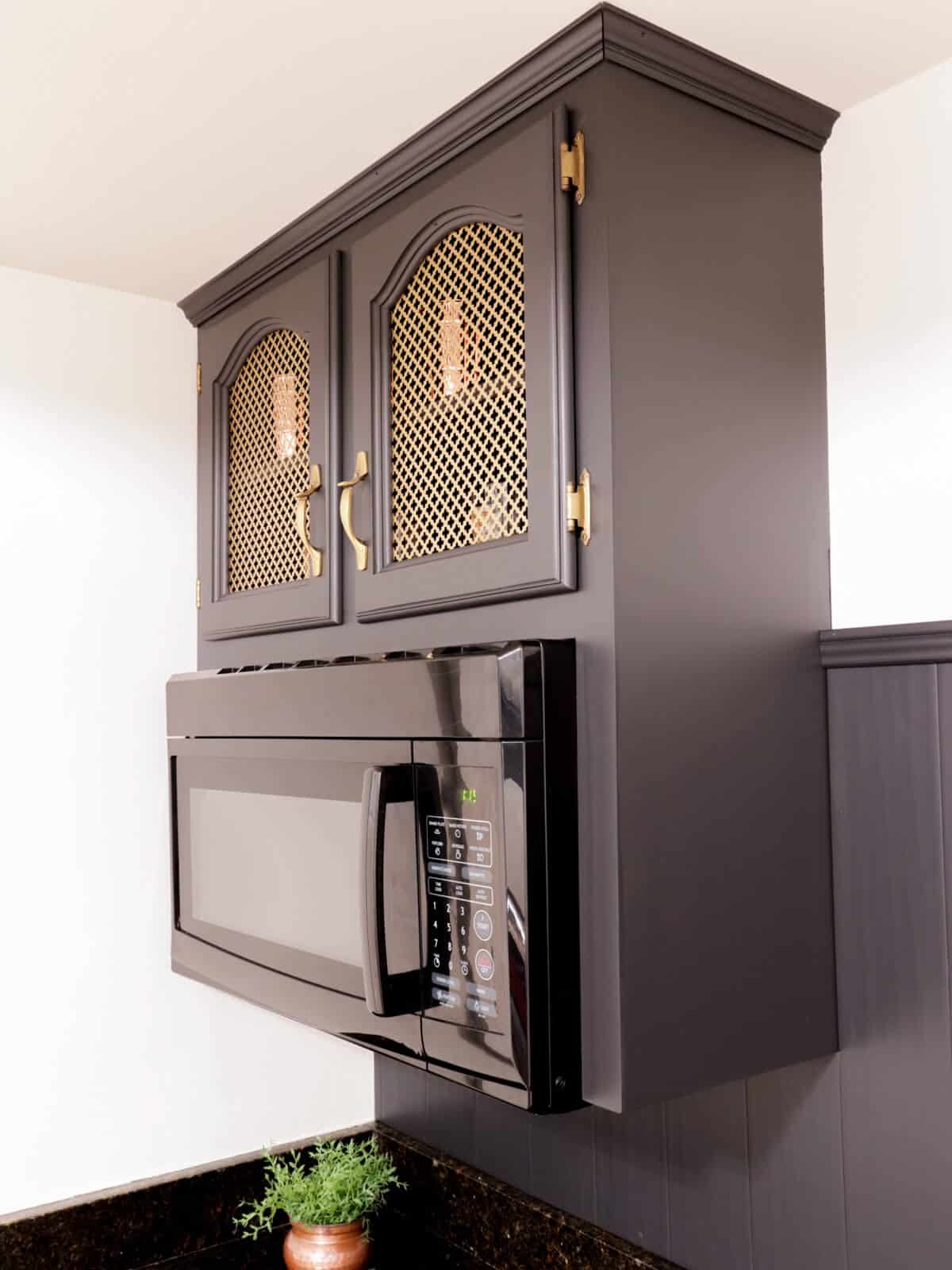
This is the same metal sheet grid that I used on a cabinet in our entryway to disguise an ugly air vent.
This is the original hardware that was here. I just gave it a polish using Bar Keepers Friend and it looks like new!
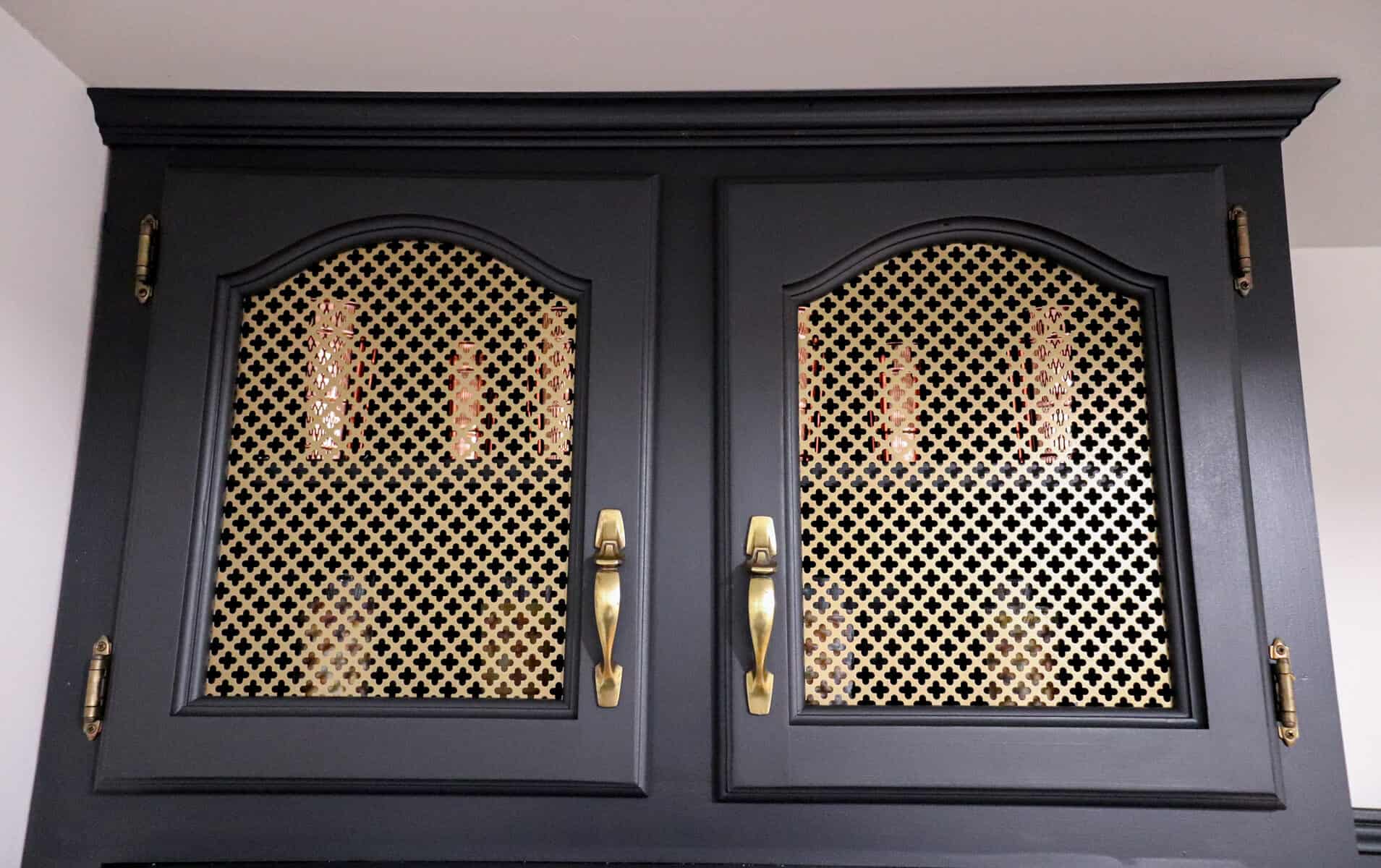
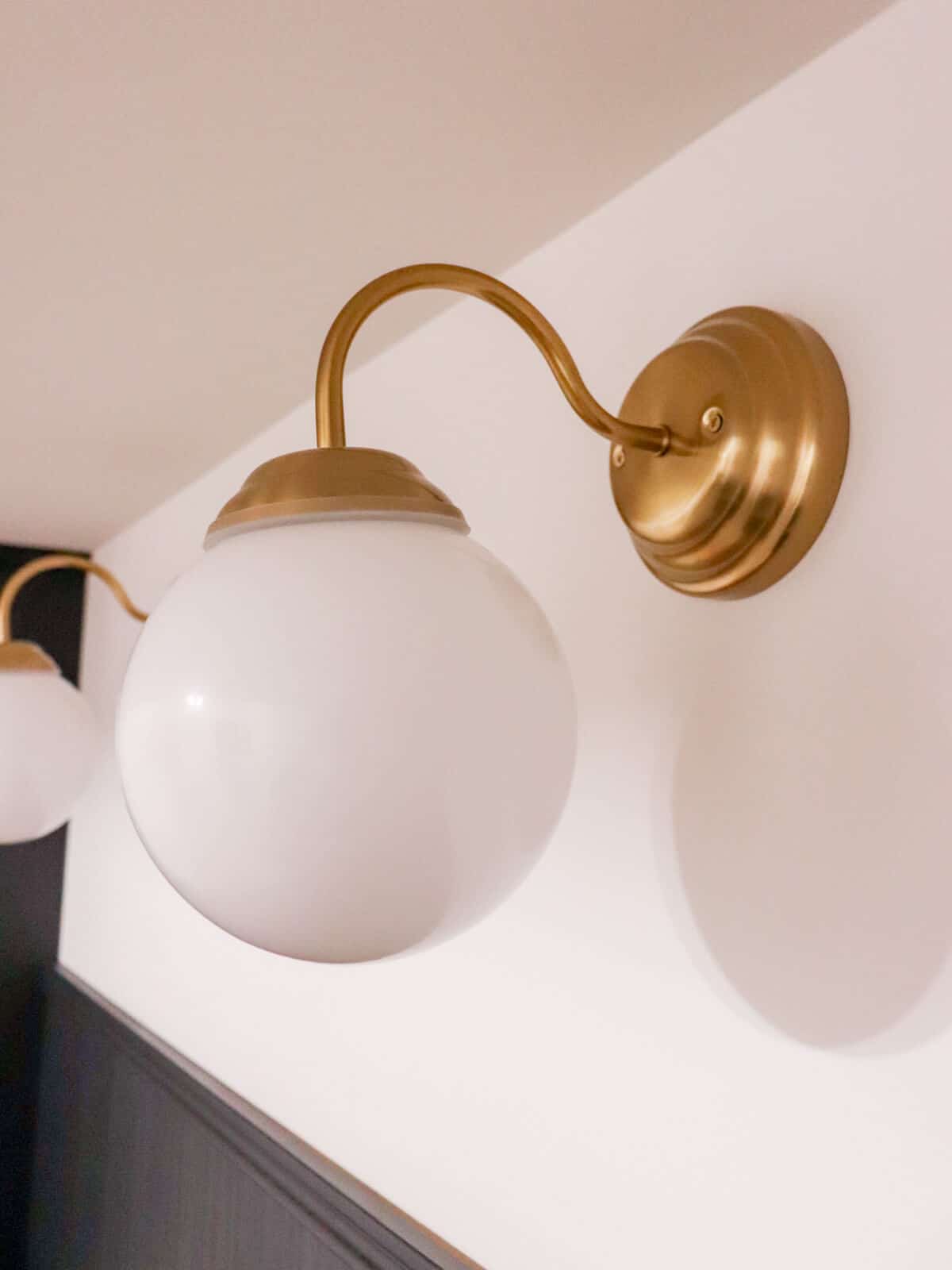
These curved brass lights take up the rest of the space where the old kitchen cabinets were.
And since they were so shallow, installing open shelves would have broken up the light, so we just capped off the wood backsplash with a piece of trim.
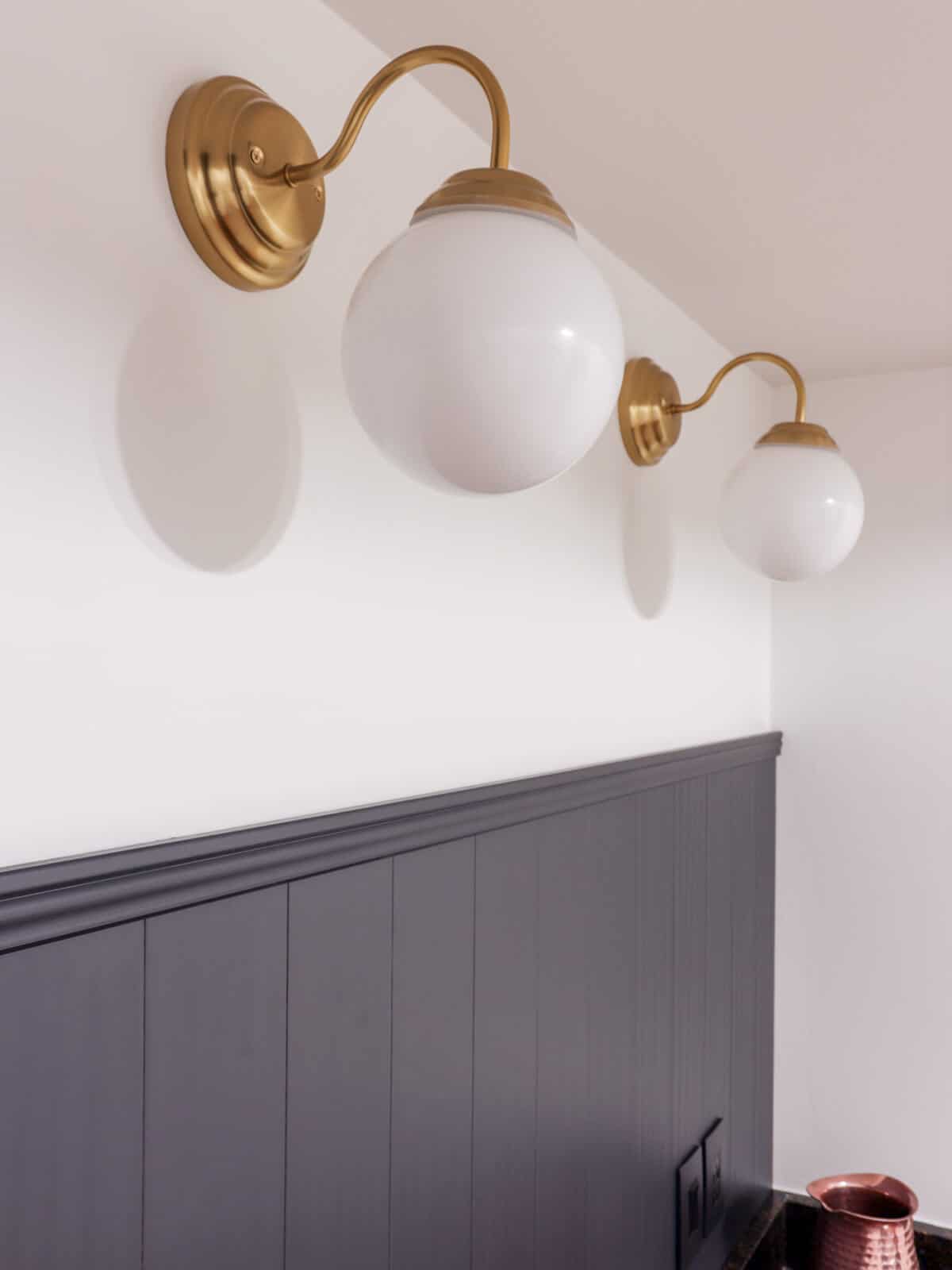
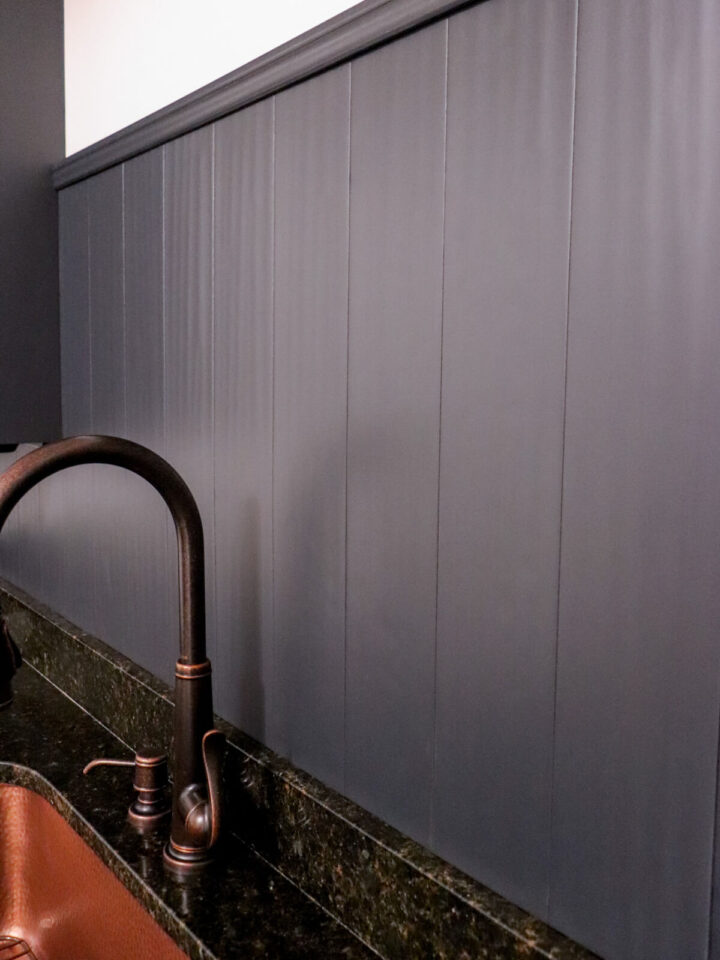
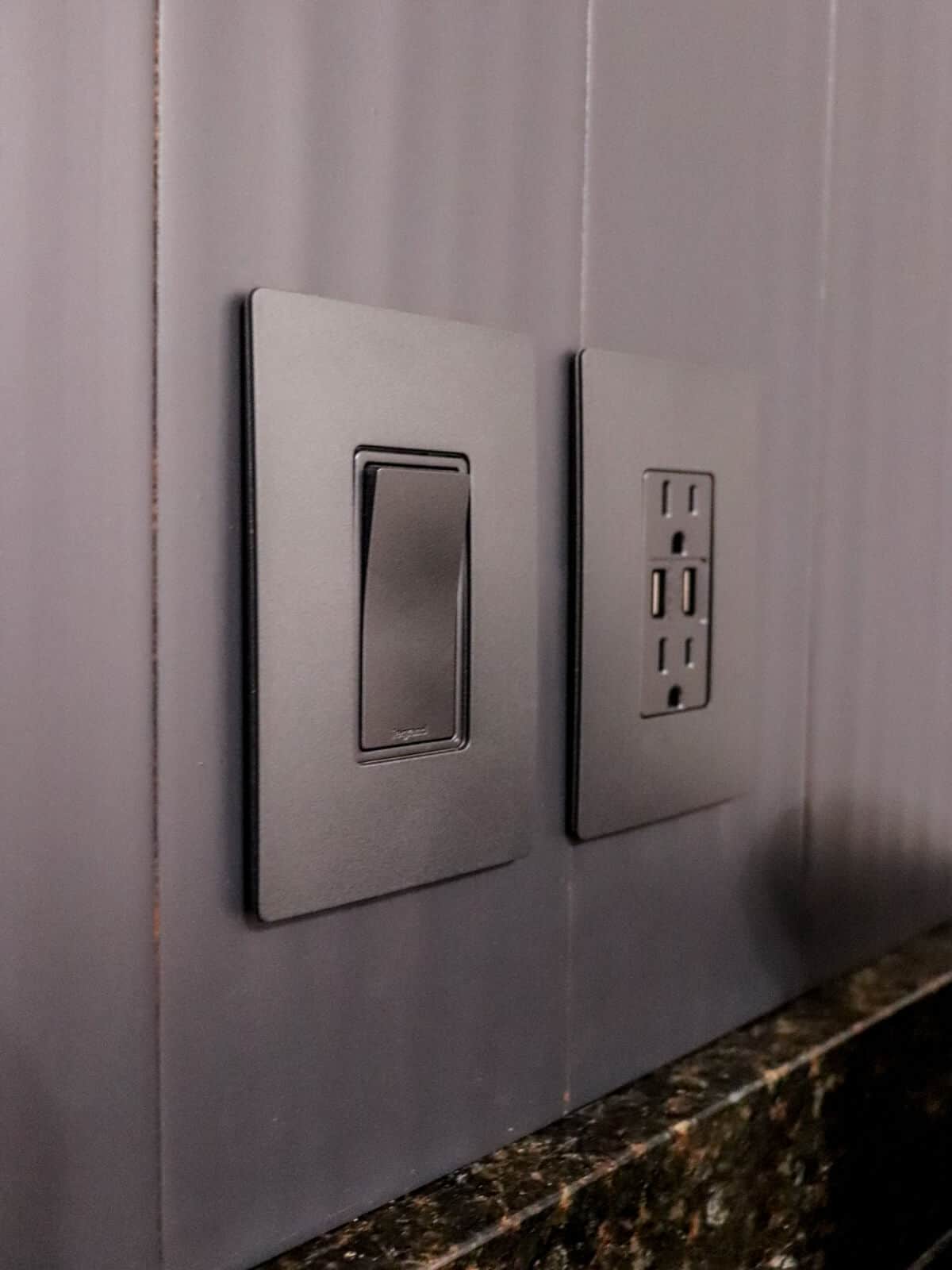
Here’s another thing that couldn’t have fit any better.
When we replaced our outlets on the backsplash wall, we were able to find these dark gray matte fixtures.
They blend into the wall perfectly!
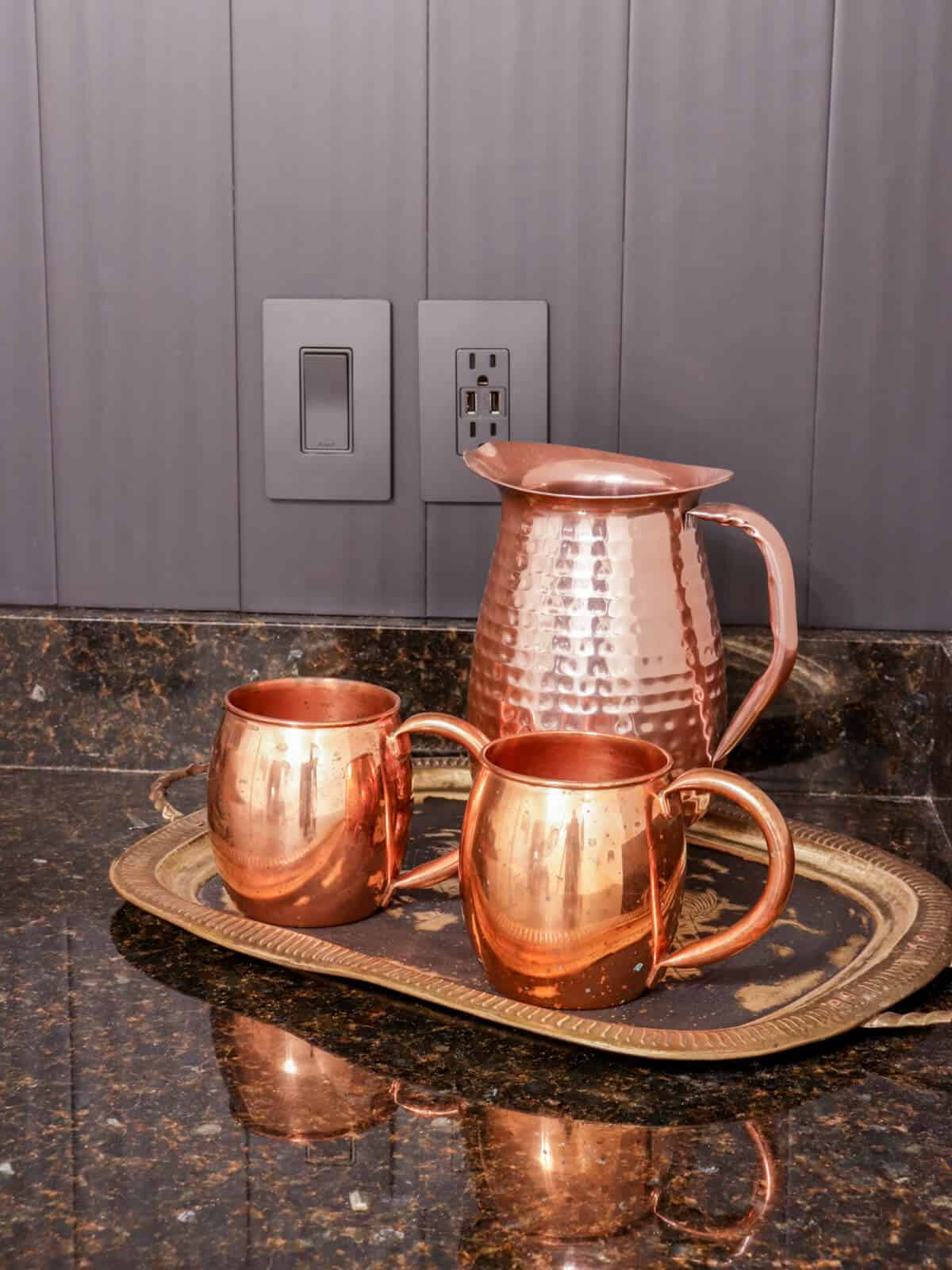
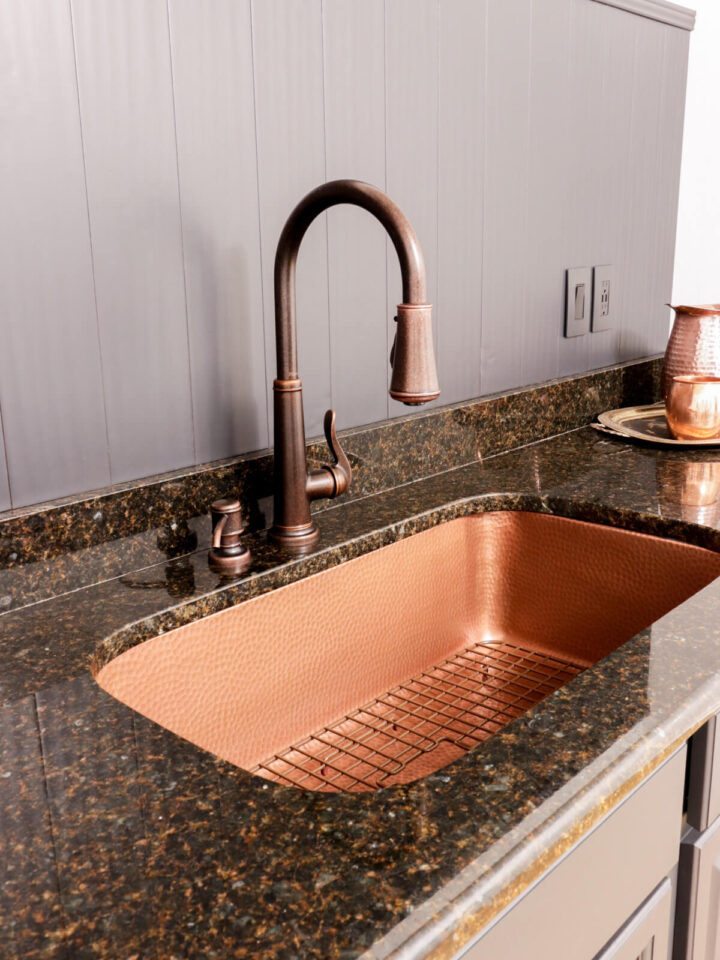
And I am IN LOVE with this large basin sink.
This was one of the things I wanted for this basement kitchen design.
If we have a large gathering, I can fill it with ice and have cold drinks on hand for anyone to grab.
The Big Surprise!
You didn’t think I forgot to share the big secret I’ve been keeping for so long, did you?
Here’s the focal point of this room and why we are nicknaming this space the tavern.
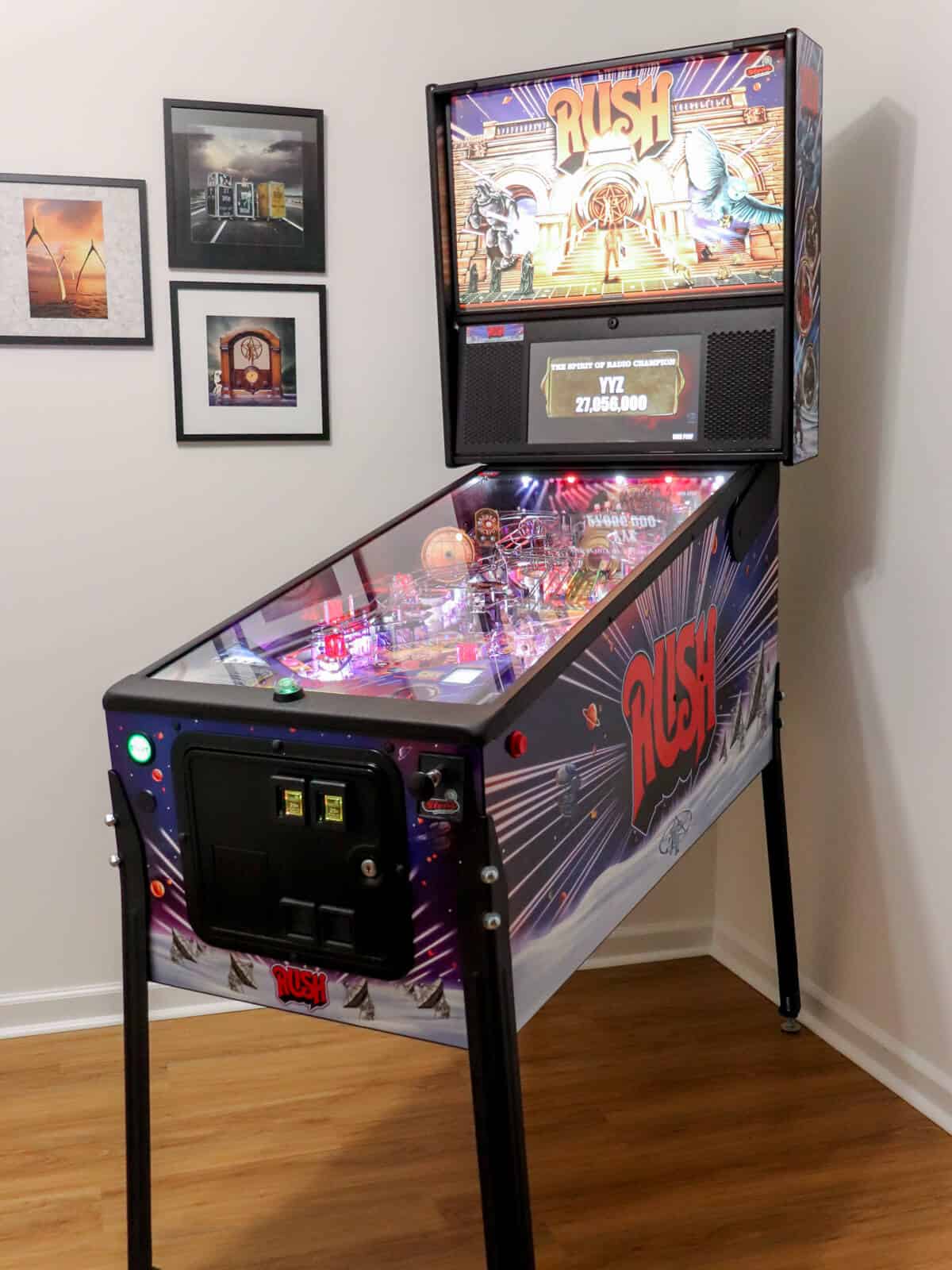
Yup – that’s a pinball machine in our house.
At the beginning of the year, Trent found out that his all-time favorite band, Rush, was releasing a custom pinball machine.
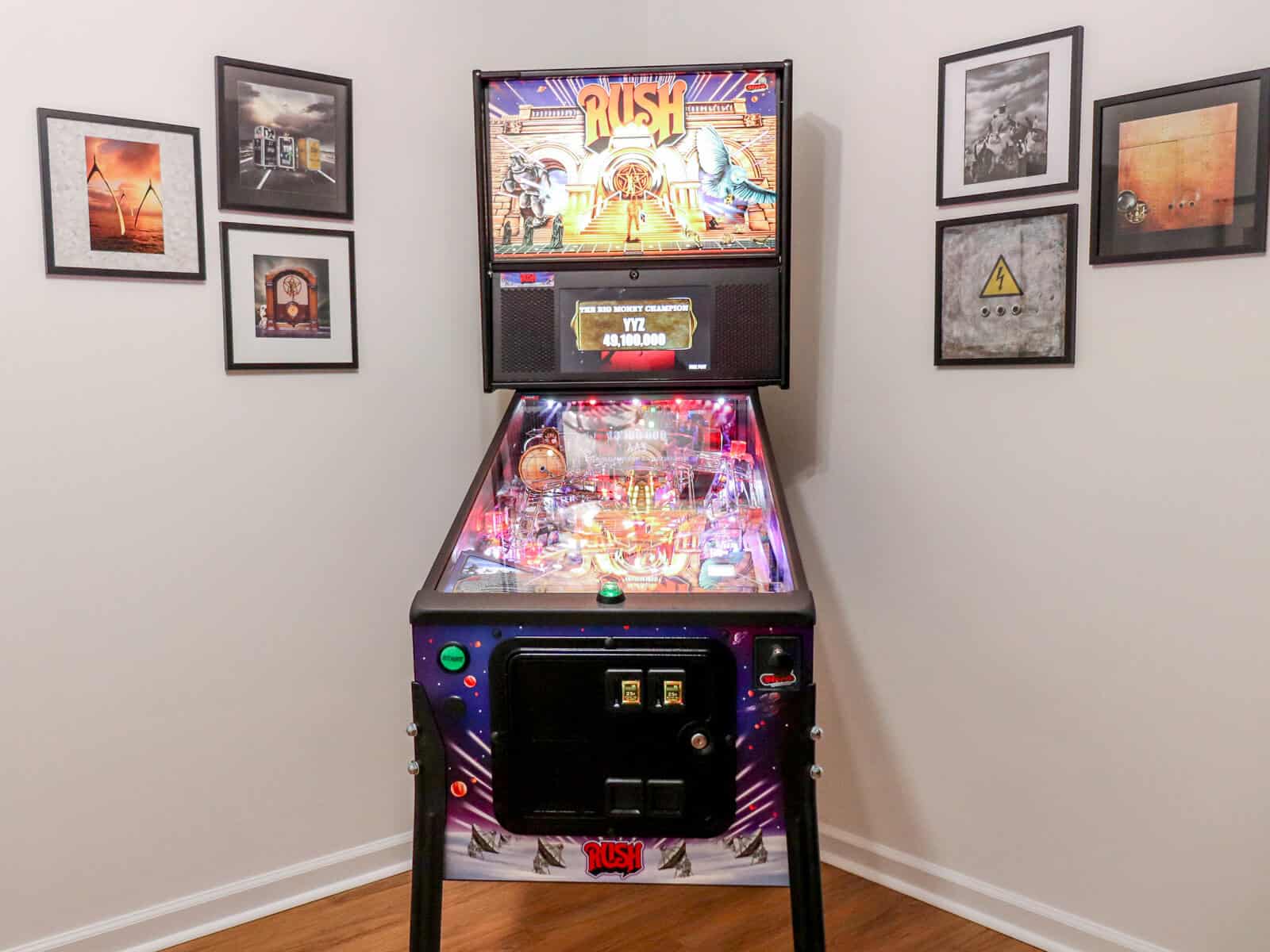
This is special, because he has wanted a pinball machine ever since we were dating.
Trent’s brother fixes and restores pinball machines as a hobby and this has been a bucket list item for many years.
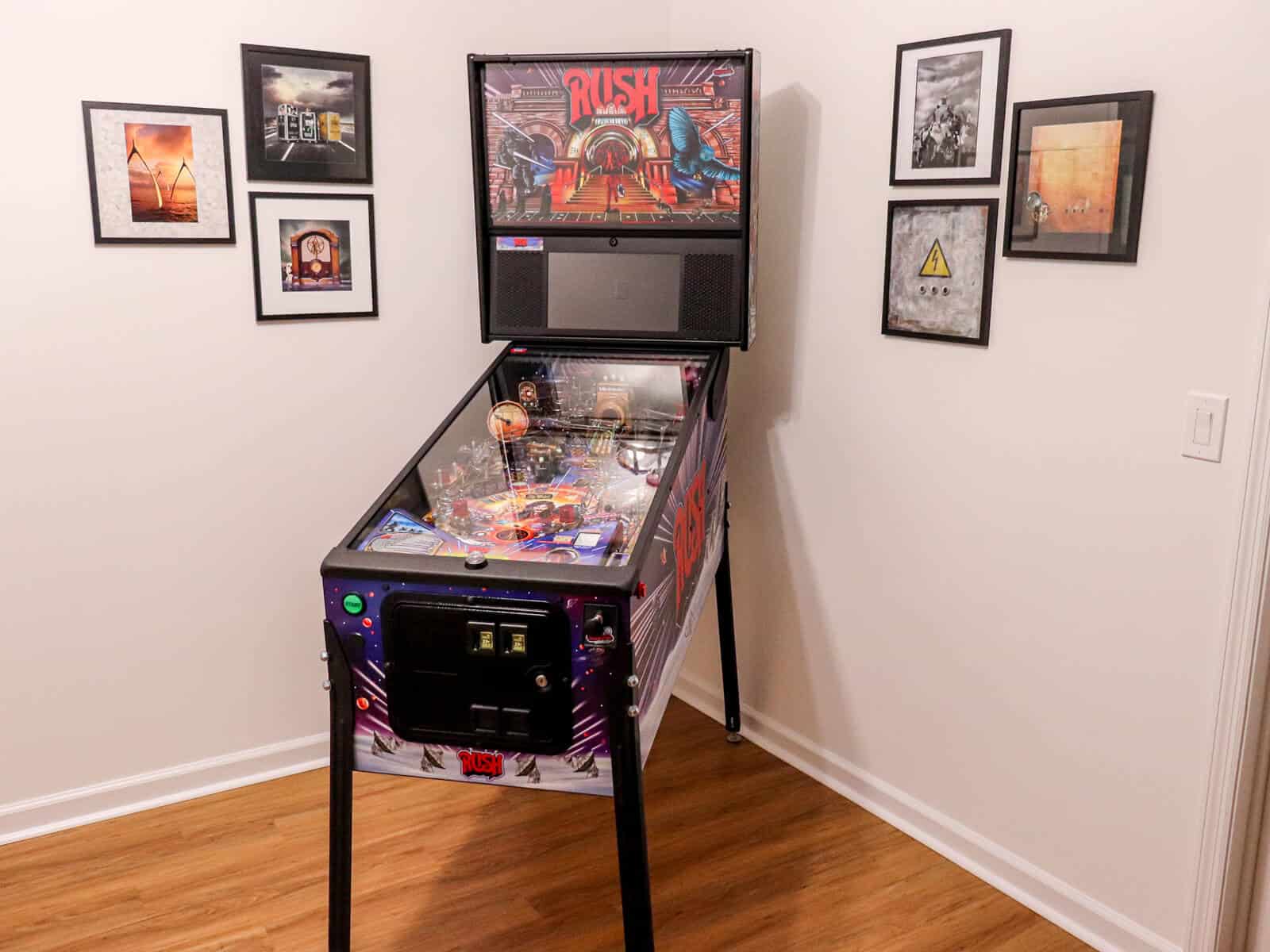
And this room was the right size to fit a machine.
The band Rush is known for their beautiful album artwork, so I flanked each side of the machine with their artwork from a collectors book Trent had.

Trent even installed some fun color changing lightbulbs to help create a mood when he’s playing.
So since this is now an entertainment space where one can play pinball, grab a drink and hang out, we lovingly refer to this room as our tavern.
How much space do you need for a small kitchenette?
The main difference between a full kitchen and a kitchenette is size. The average space for a kitchenette is around 80-100 square foot.
I believe ours is just over 100 and it’s perfect for our needs.
If you are starting from scratch and in the planning phase, consider what you hope to achieve with adding a kitchenette to your home.
Does a basement kitchenette add value?
Any home with a basement kitchen is more valuable than one without.
Finished basements with special amenities like bedrooms, game rooms, home gyms or in-law suites are constantly in demand. And more and more family are incorporating multi-generational living in their homes, so this is a great option to consider if you are making over your unfinished basement space.
If you have enough space to allow for a kitchenette, it’s the best way to utilize a small part of a larger basement that takes up little space.
And if you have limited space in your main kitchen, adding extra storage is always the best option.
A small basement kitchen not only works as an added perk for a guest room, but definitely can add value to any home.
What should be in a basement kitchenette?
Honestly, whatever you want! I mean, we’ve got a pinball machine in ours!
But truly, think about your home and what you need. Is another oven important? Would you like an extra dining area for game day?
My mother-in-law loves to cook and has enjoyed having a second kitchen in her basement to prepare for large family gatherings.
If you’re thinking of creating a special guest space or an air bnb, then maybe consider a full kichenette with small kitchen appliances that would make your guests feel welcome.
Take the time to think of what’s missing in your home and plan from there. Make sure to allow for extra counter space if you plan on having small appliances like a coffee maker or toaster oven.
Or install a wine cellar or wet bar if you love to serve adult beverages while hosting parties.
Top tip
Share something here that you think is key to making this recipe well, such as: Don’t overcook the burgers! Sear the outside and cook to a minimum internal temperature, but they should still be juicy for best results.
Decor Sources
We sometimes take for a granted that we have years (or decades) of cooking experience, that the average visitor may not. Add to, or remove from, the list below with health and safety tips.
- Wall Paint: Grace Note White in Matte
- Cabinet Paint: Fusion Mineral Paint in Ash
- Flooring: Tarkett Luxury Vinyl Tile in Pecan Swirl
- Sink: Hammered Copper Sink (All in One Kit available)
- Faucet: Ashfield Bronze Faucet with Pull Down
- Ceiling Light: Barrington Drum Light
- Wall Sconces: From Ikea – discontinued. Similar one here
- Hammered Copper Pitcher
- Moscow Mule Mugs
Tutorials in this post
Check out the other tutorials I shared in making over this small basement kitchenette reveal
So we were able to take this small space, and create a useful area without too much work. We’ve already had a pinball party with our musician friends and it was a hit!
I hope this inspires you to create a custom space in your home if you have a kitchenette that you need to make over.
If you have any questions, reach out below. I would love to hear from you and help out in any way I can!
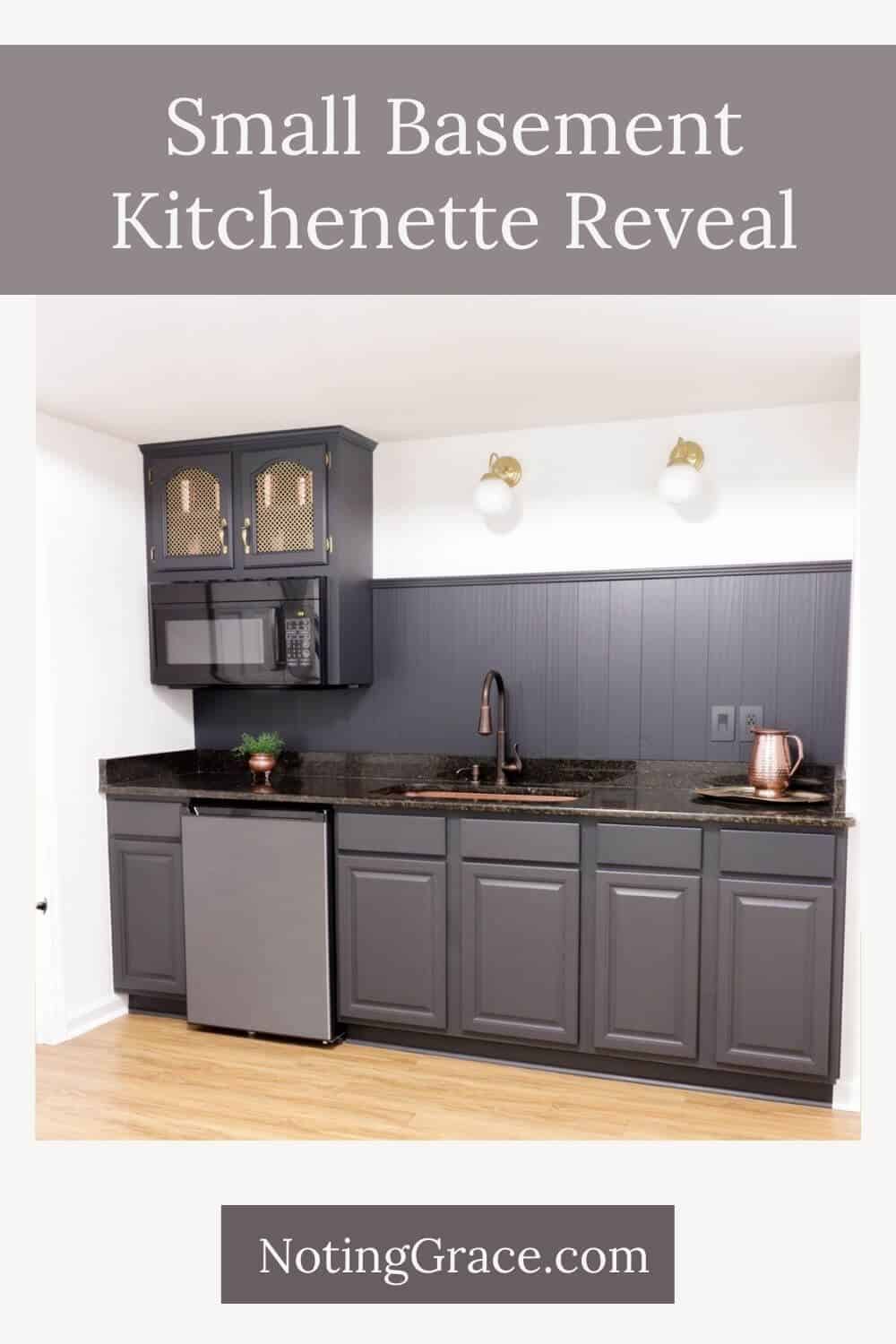


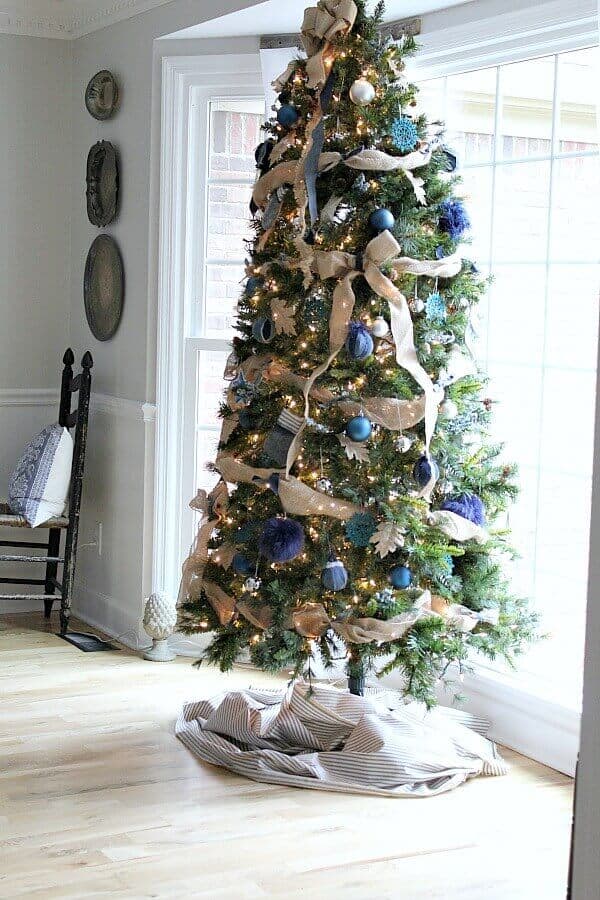


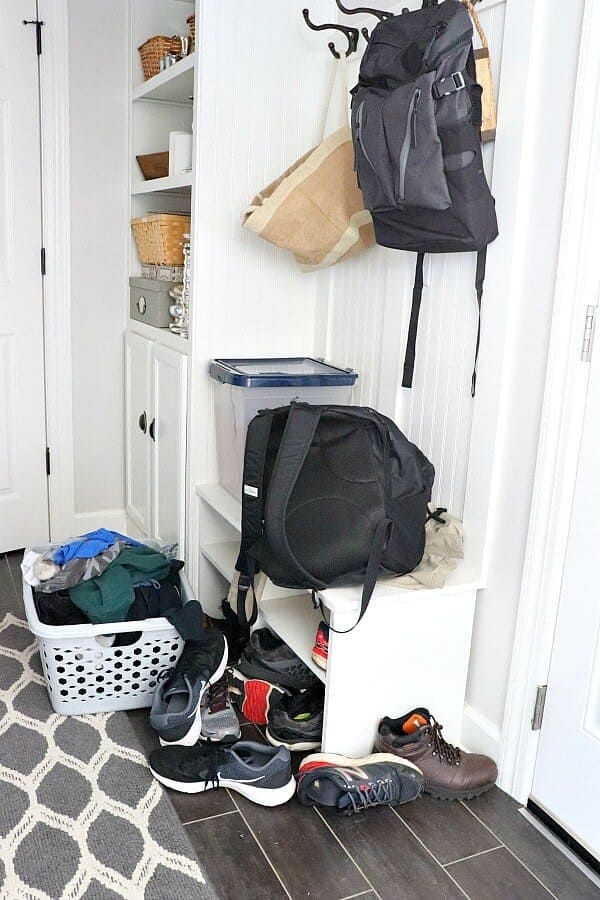
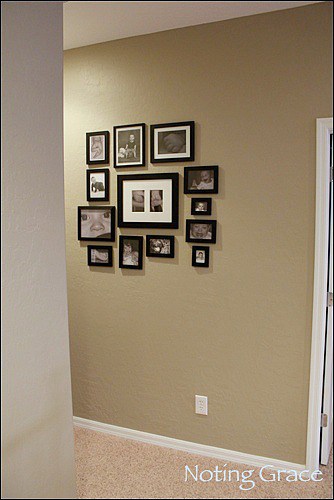
Thank you, Stacy!
Thanks Mary! We are loving how it all turned out!
Wow! What a transformation. I love the copper accents as they go so well with all your color selections! Great job!
Jen this turned out amazing!!!! wow!
That is quite the transformation! I know y’all enjoy spending time in there. Everything is so well thought out and perfect. I never even realized they made dark gray switches. Those are fantastic! Great job. pinned
Thank you Janice! I found that on Amazon. If you scroll to the bottom of the post, I have the exact one linked for you!
Turned out beautiful! Love the gray cabinets and copper sink and touches. Where did you purchase the gray film for the mini fridge?