Making Over A Master Closet
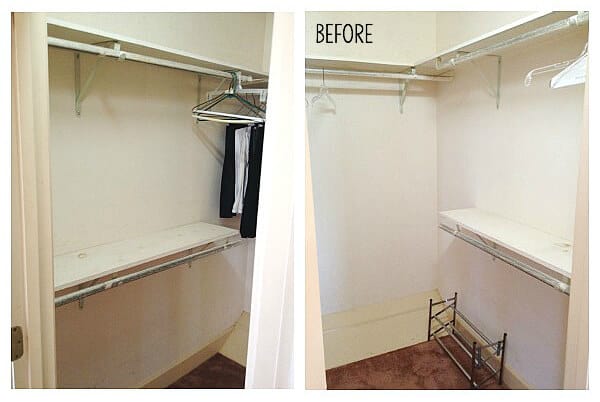
Making over a master closet has been so daunting. When we chose our bedroom to makeover for the One Room Challenge from Calling it Home, what I didn’t realize was that we weren’t just making over one room, but three.
We have our master bedroom, our original closet, and the half bath that we’re turning into a second closet. Honestly, we’re overwhelmed making over our master closets and bedroom. This week is all about our closets since this has been the main focus of our makeover.
As you can see from the photo above, our one closet we shared was in quite the dated state when we moved in 3 years ago, and all we managed to do during that time is paint.
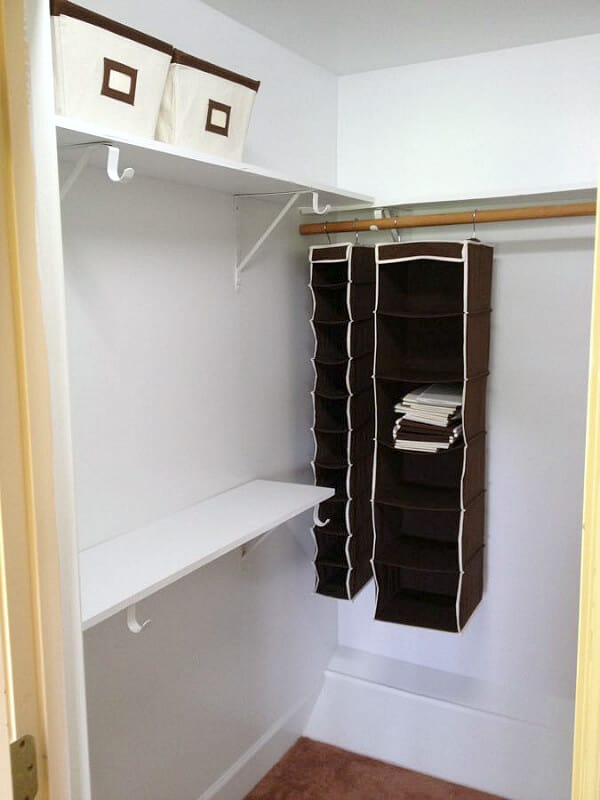
See that weird shoe rack?
It was in all our bedroom closets and it took up so much space. When we had our hardwoods installed, we removed that big hunk of wood and replaced the baseboards with pieces from our garage. Left behind was a gray ugly stripe of drywall and we just never got around to fixing it.
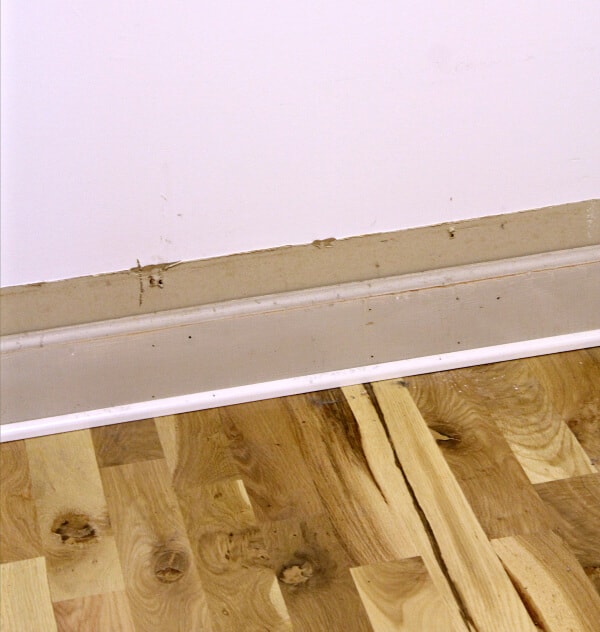
So this is what I lived with for the past 3 years, but luckily our clothes hid this ugly mess.
Since we are converting our half-bath into a closet for Trent, we needed to be frugal. I mapped out each measurement and cut to repurpose as much as we could.
Making over a Master
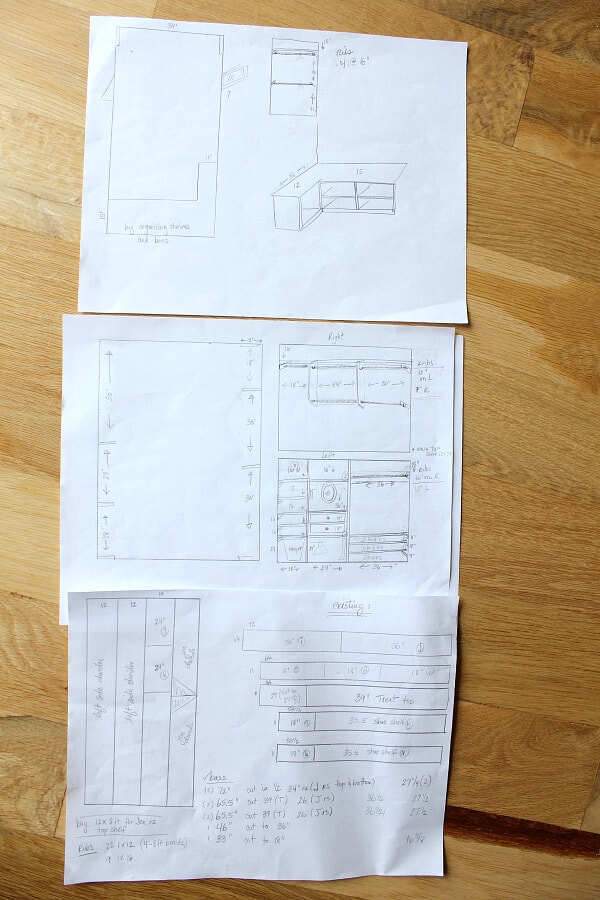
I planned out everything out the best I could, trying to save costs by reusing the old shelves and rods. For my She-Chic Closet, instead of keeping the U shaped layout that was there before, I want to create a galley type of closet with a dressing area and storage shelves.
And let’s be honest here. I need a place to escape. A place of my own. A room that I can hide in if need be. Living in a house of all boys, even down to the dog, I want NEED a girlie space that is filled with glitz and glam!
The His closet has been such an overhaul with closing up the wall, replacing the floors, and building a bench, that most of the work for my She-Chic closet was left for me to do by myself.
Making over a Master Closet has turned into a bit of a competition between me and Trent – which is always fun!
Now can I take a moment to brag?
I don’t do it often, but I kinda feel like a rockstar seeing all the work I did on my own, while Trent focused on his closet.
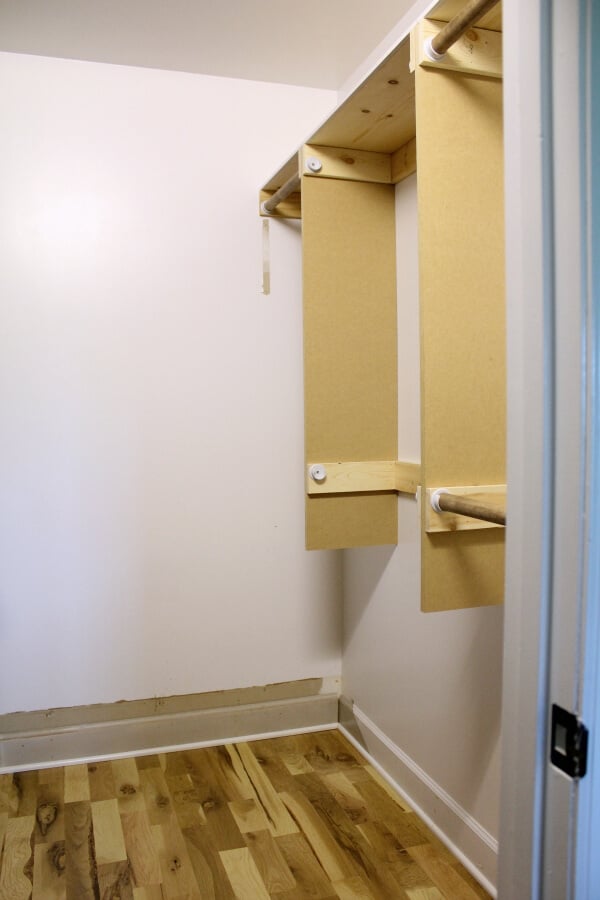
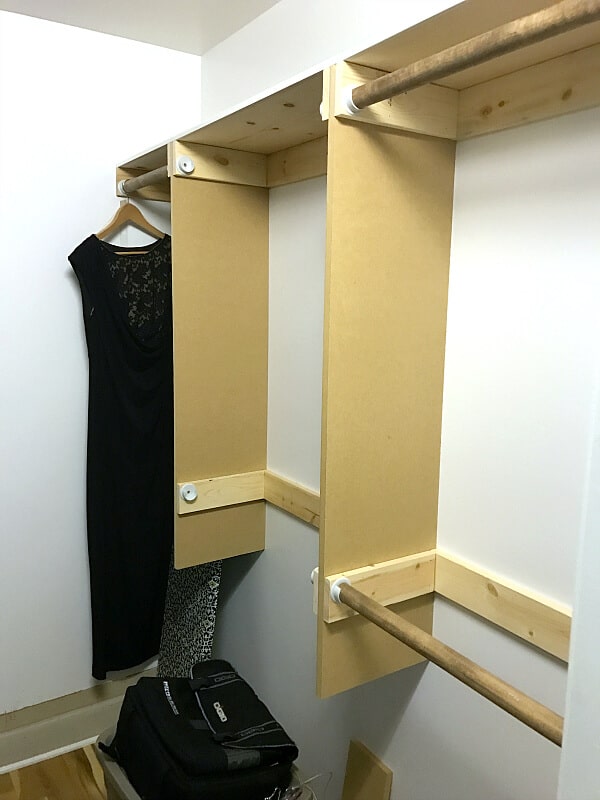
Power tools, levels, pneumatic nail guns – lemme at it!
This is one side that I had completed a few weeks ago, and look at what I accomplished last week!
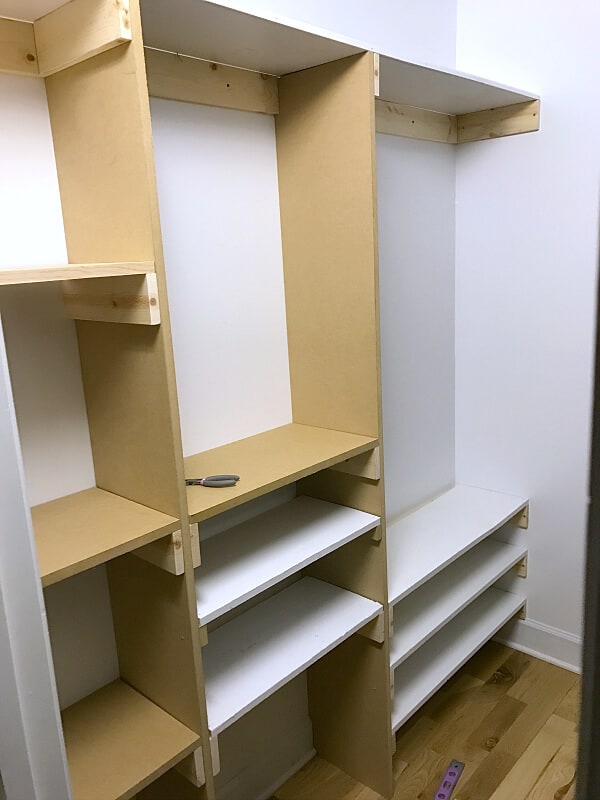
BOOM!
Guys – I did this all by myself and, yes, it was daunting, but totally doable. I’ve always left the big stuff for Trent to do, feeling intimidated by the power tools. With the deadline looming over my head, I had no choice but to try on my own. I tackled that fear and am so proud of my accomplishment!
I painted the first coat and it’s oh-so-fun seeing it start to come together.
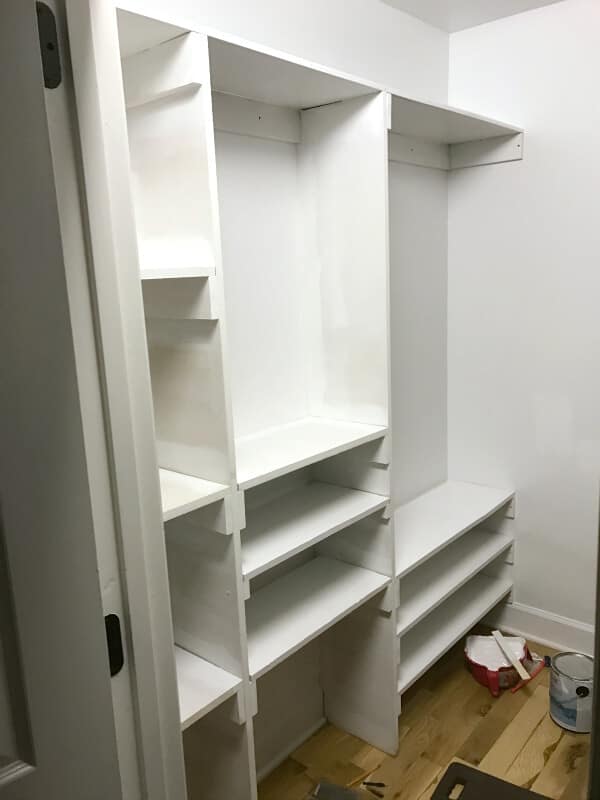
So how is Trent doing with His closet?
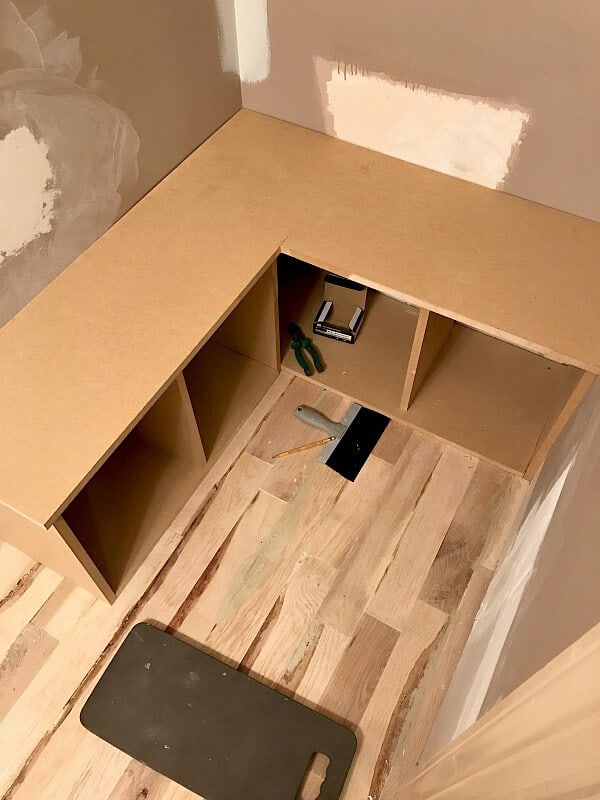
He has the bench built where Trent will be storing his shoes. And the bench will also be helpful as this closet doubles as our storm shelter!
While I was out junkin’, I found a mirror at a garage sale for $1.
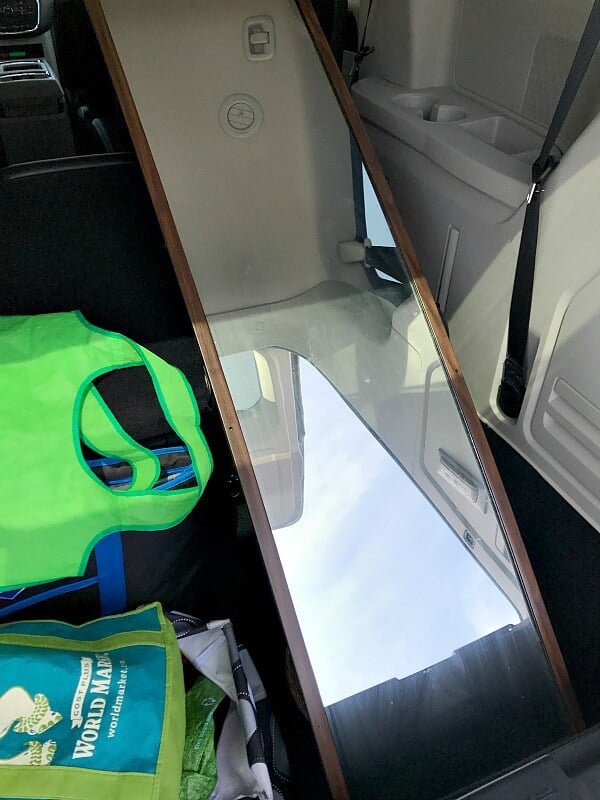
We turned it into a door for our storage cabinet.
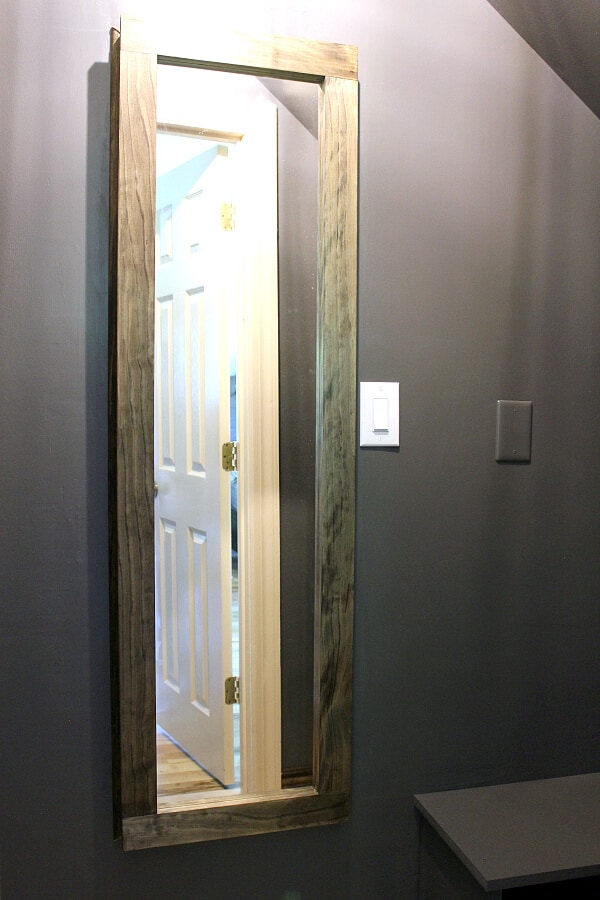
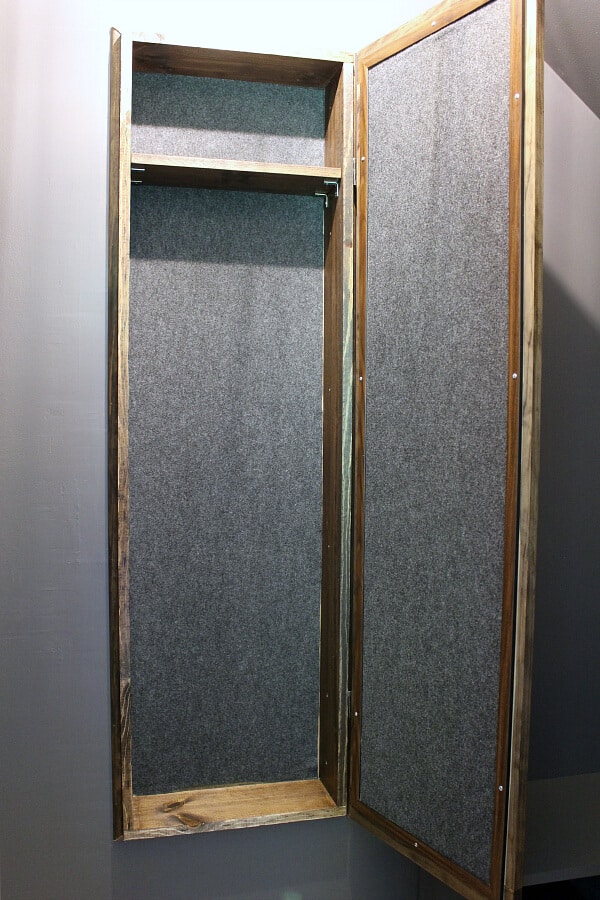
Isn’t that the coolest?! I painted his closet with a handsome charcoal color called Peppercorn from Sherwin Williams (SW 7674).
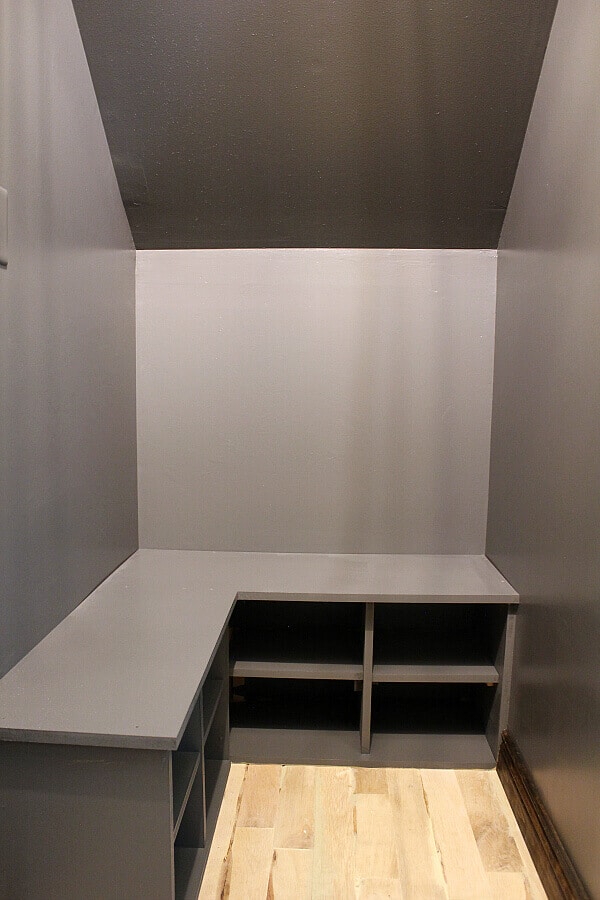
And we opted to stain the baseboards. It’s turning into an industrial Gentlemen’s closet. Especially with the addition of this light pendant.
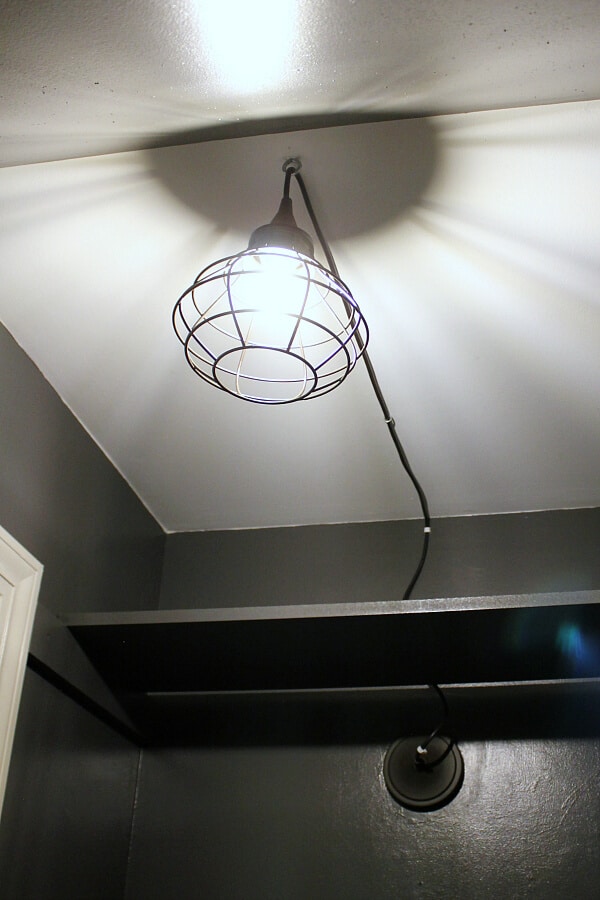
We plan to hide the cord for the light with some kind of conduit pipe for a true industrial look. Fingers crossed that we get that done by next week!
And I couldn’t leave without a sneak peek of my She-Chandy that I’ve been working on for my closet. I’ll be sharing a tutorial and big reveal soon along with my gorgeous focal wall I’m working on this last week.
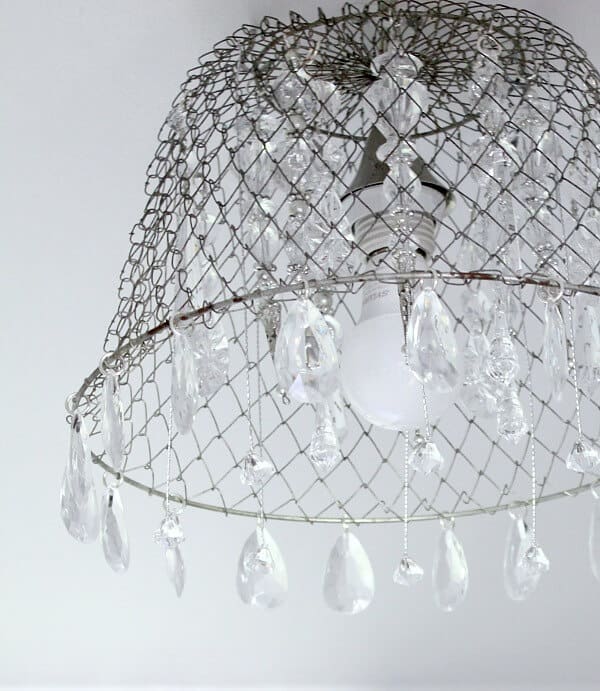
So let’s check out the updated to do!
The One Room Challenge Plan
- Converting the 1/2 bath into a closet
Opening the Wall and adding a doorSealing the other WallBuild a DIY closet system with a benchAdding a mirrorMoving the light- Replacing the flooring – Still have to poly
- Glitzing up and feminizing the existing walk-in closet – in process
Replace the bathroom door with a DIY barn doorHang woven shades in windowsReplace curtainsModify the ceiling fan into a Farmhouse style fan- Replace the lamps – purchased
- Find new side tables – switched out from other rooms
Paint the existing dresser(I’ve decided I’m leaving it black for now)- Adding a reading nook so I have a quiet place to escape to
- Create DIY artwork
I finally feel like we have made substantial progress. The big construction is complete. All that remains is painting and the final froofing of the room when I can finally pull it all together!
Be sure to follow along to see what we get accomplished in the next week for the FINAL REVEAL!
EEK!! I am so excited!
And head over to Linda’s site, Calling It Home, to see all the other amazing rooms the bloggers are tackling.
To see our design plans for this room, check out my previous posts:
week one, week two, week three, week four, week five, Reveal


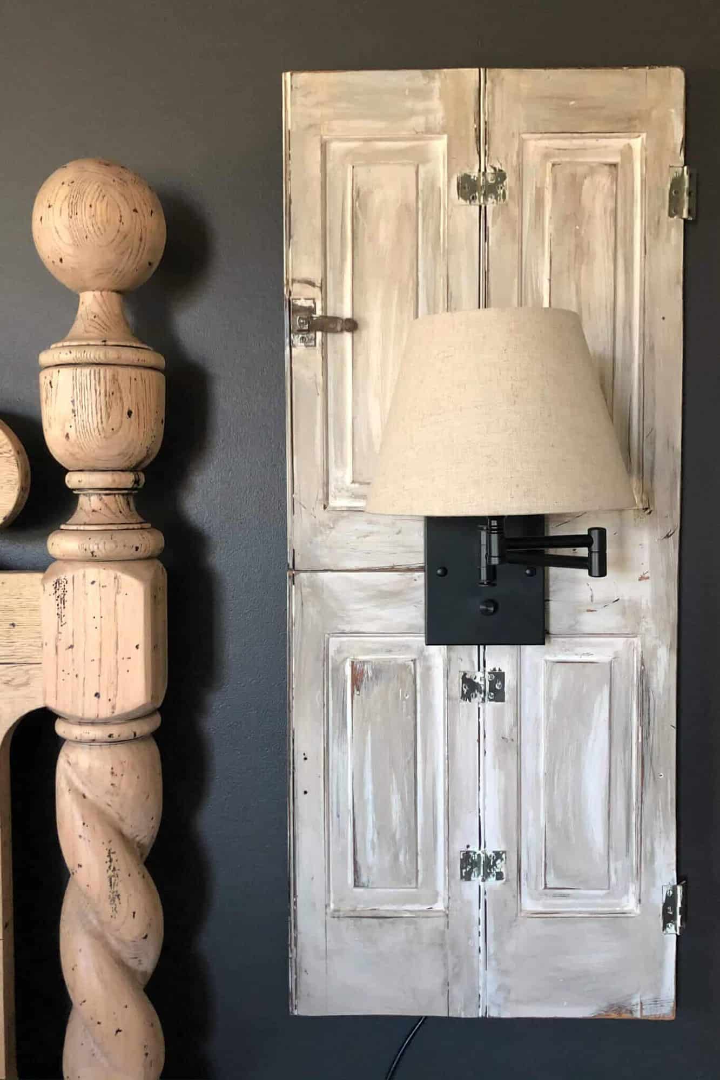
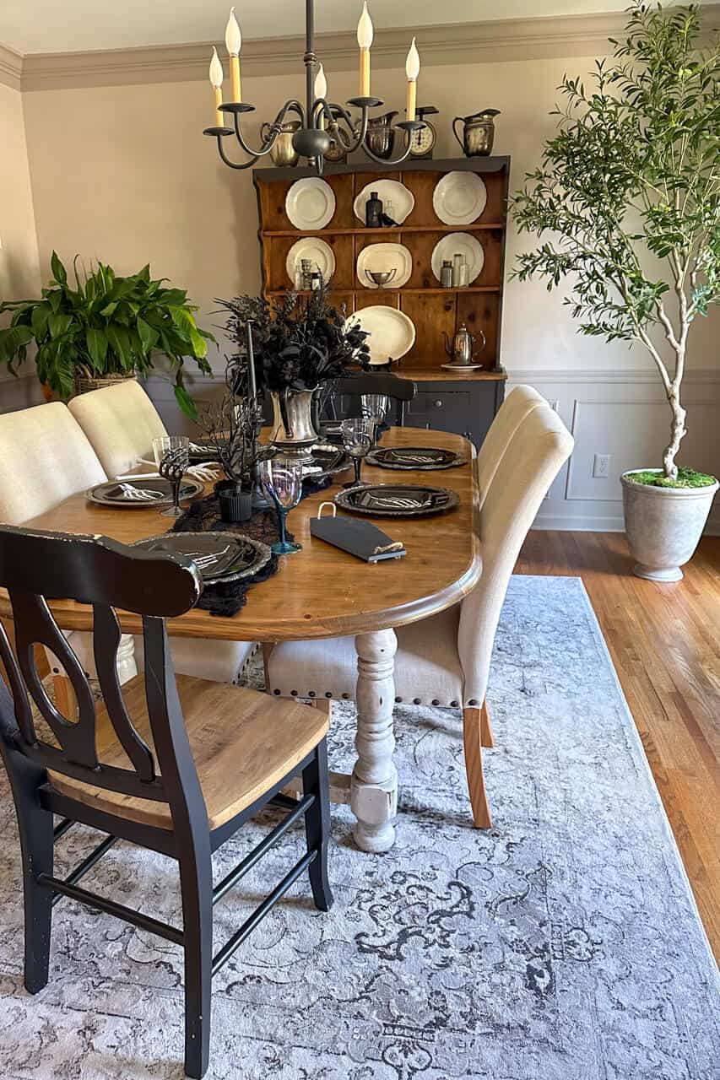
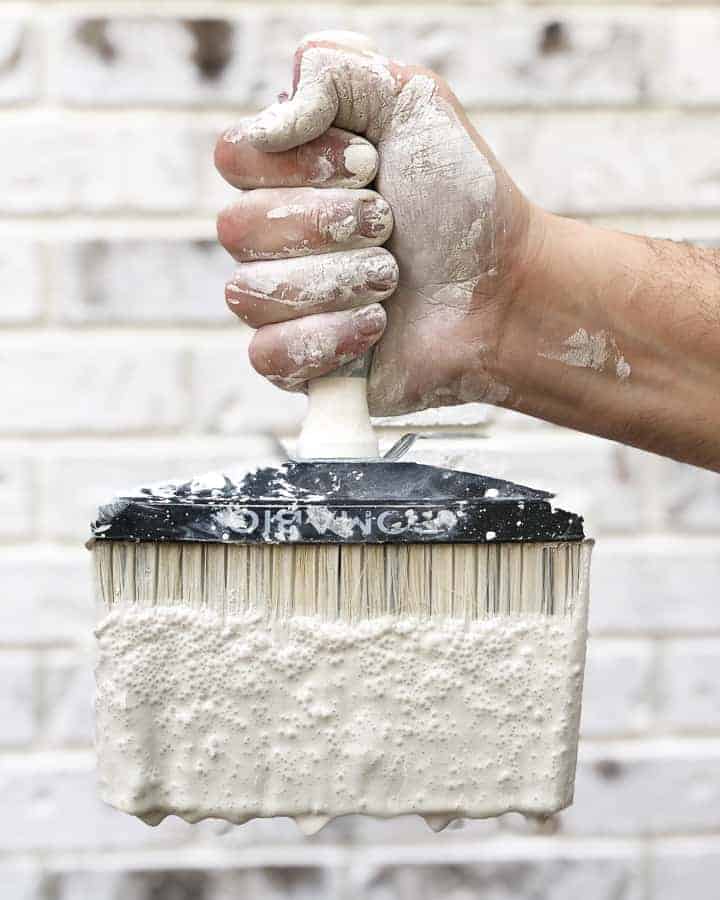

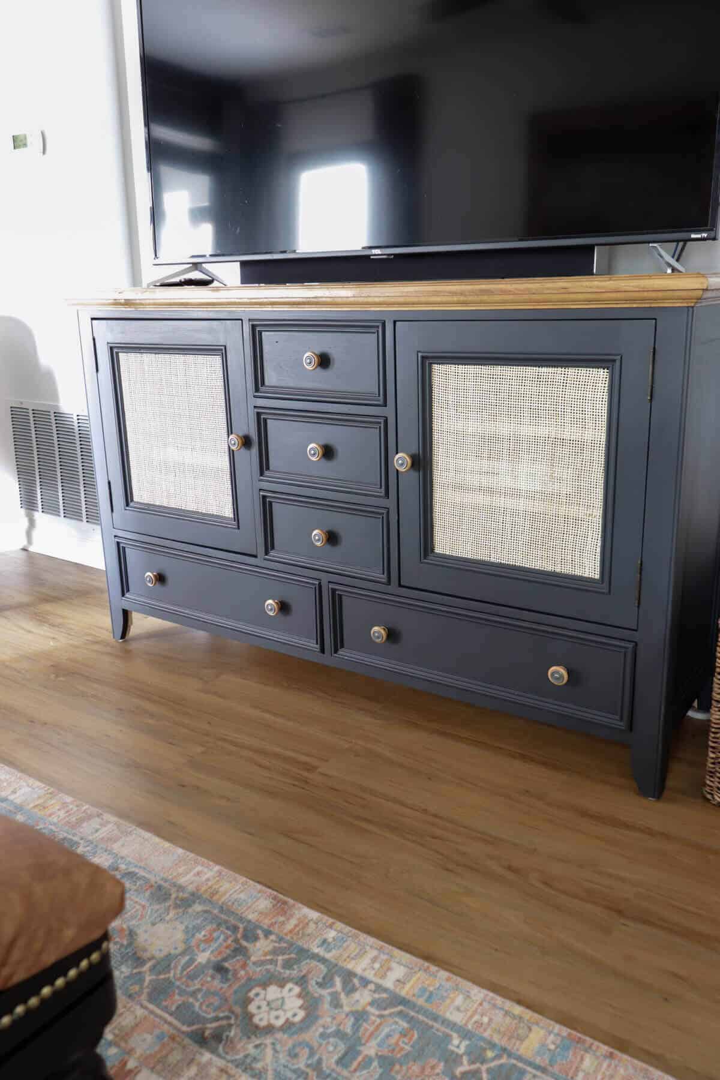
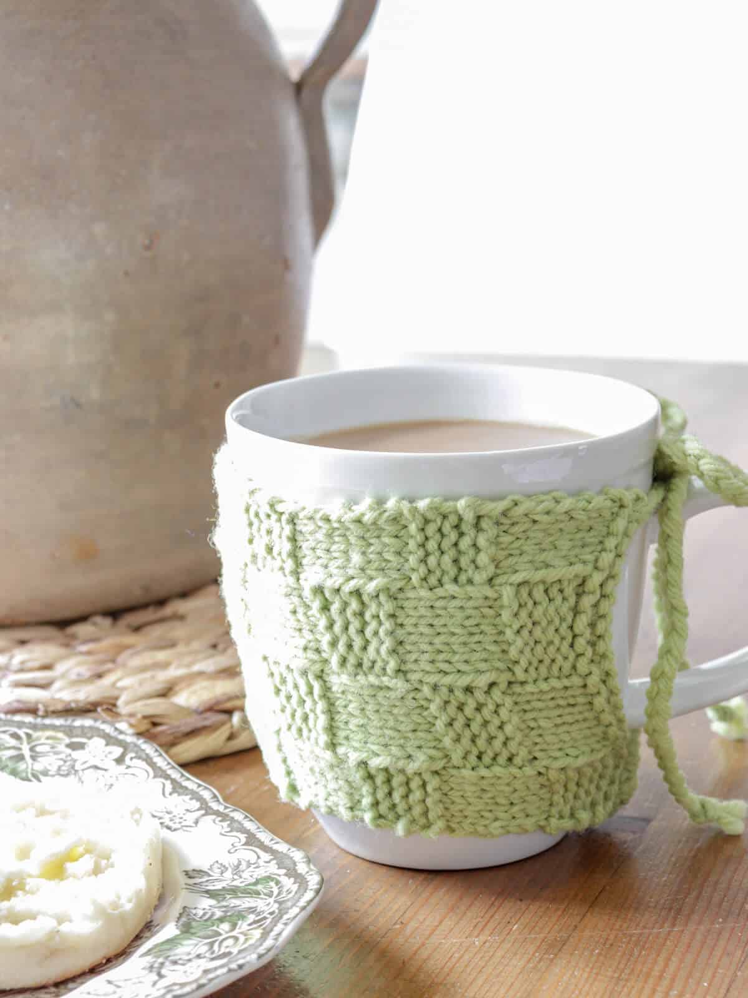
One Comment