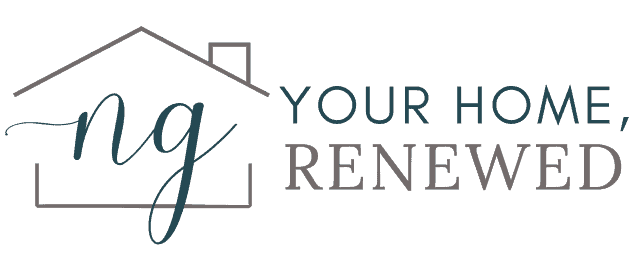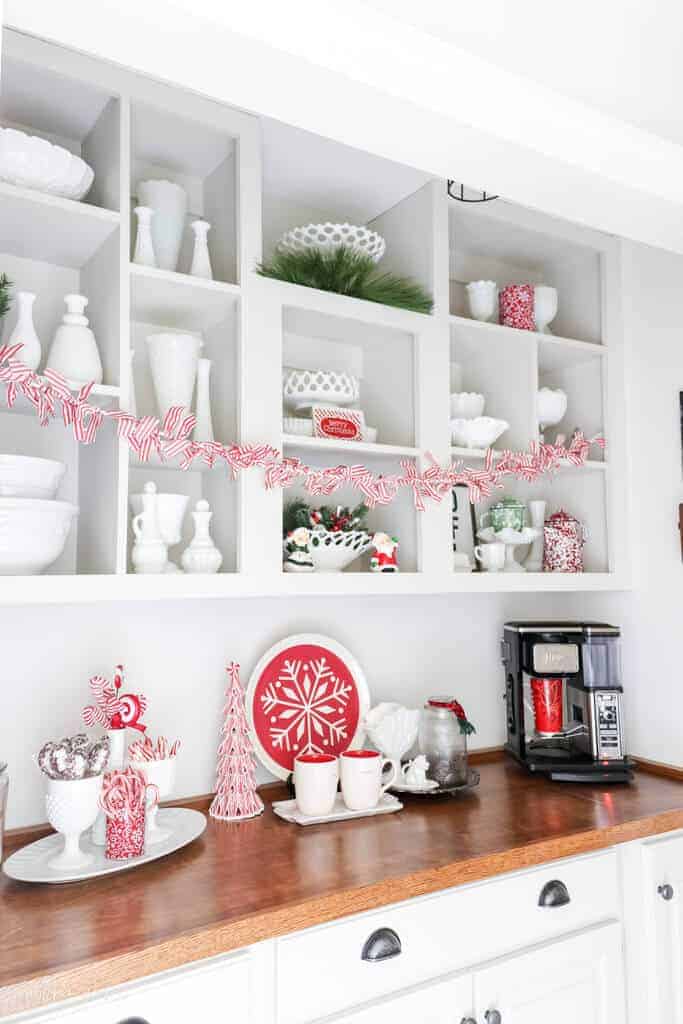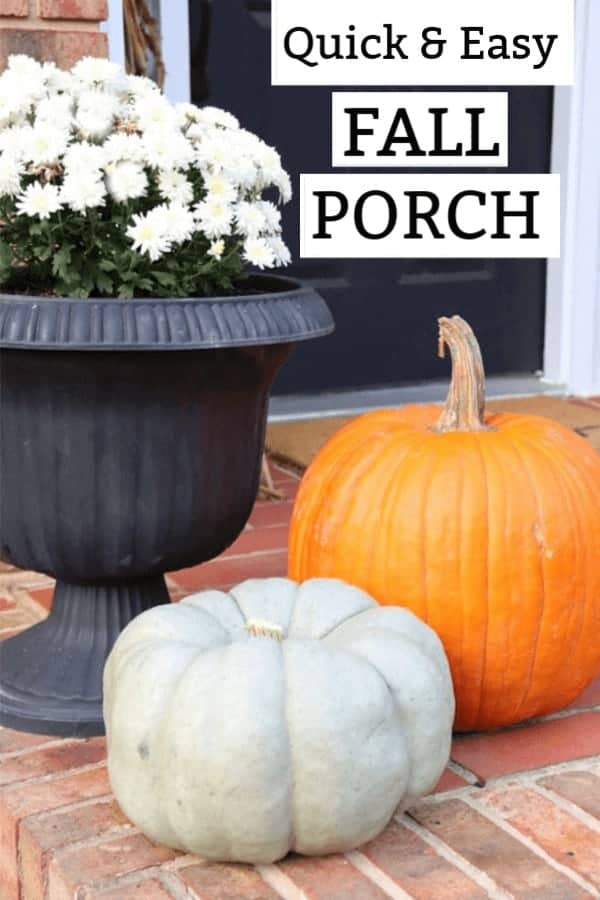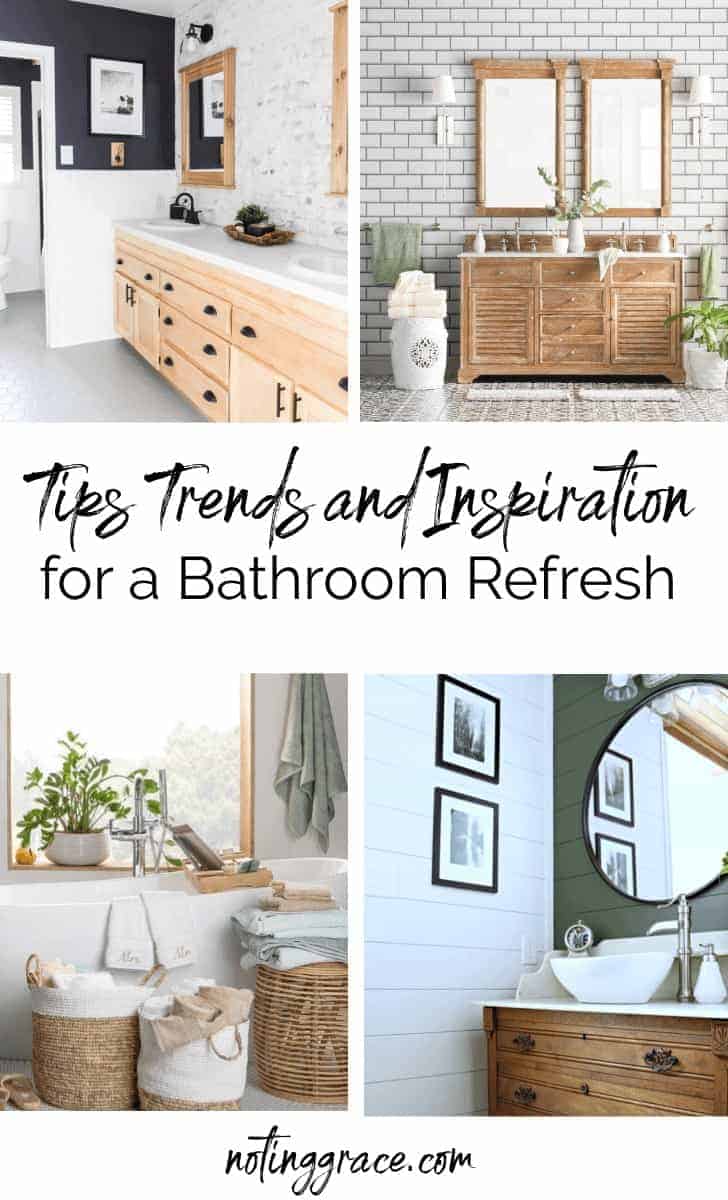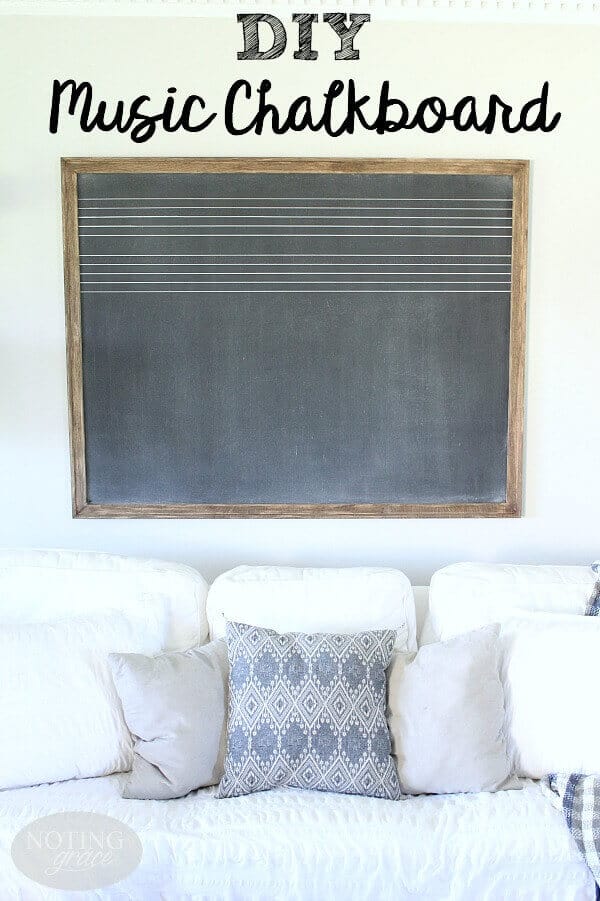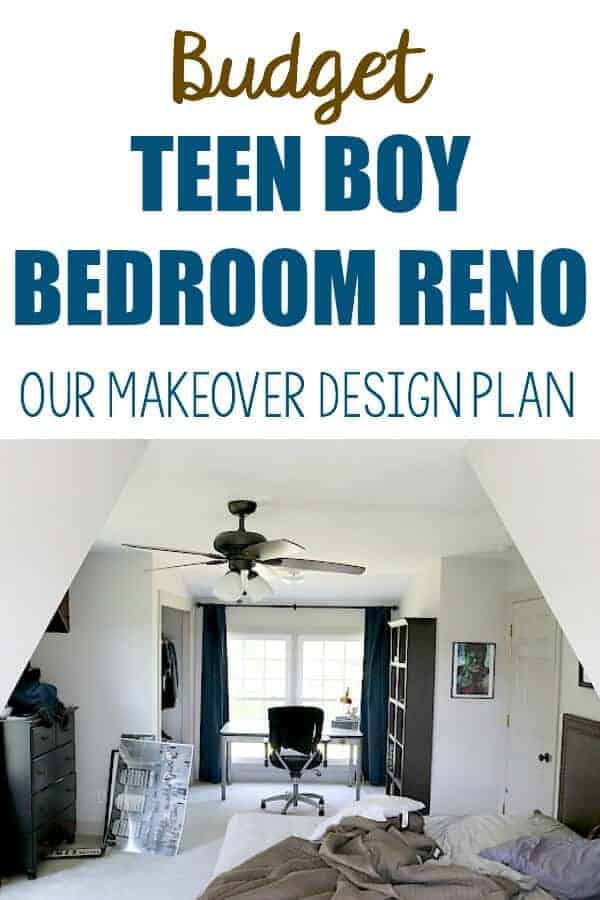Making over a Master Bedroom – ORC week 1
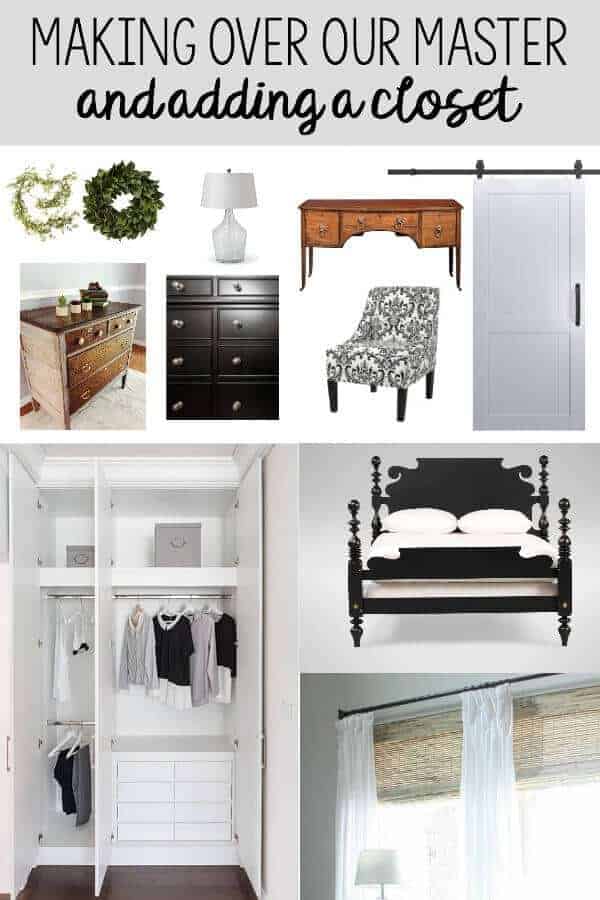
Do you have a ho-hum master bedroom? Is the rest of your house gorgeous, but you haven’t quite gotten to the room you spend the most time in? Or is your bedroom like ours, and only halfway completed? I hope you join me for the next 6 weeks as we make over our Master Bedroom and convert an awkward half-bath into a second closet for our bedroom.
It’s Springtime, which means it’s time for another One Room Challenge hosted by Calling it Home and House Beautiful Magazine. I had so much fun making over our vintage inspired mudroom for the challenge last fall, that I couldn’t wait for this spring so I could join again.
When we moved into our fixer 3 years ago, we made some improvements to our Master bedroom, replacing the floors and painting the room, but progress has been at a stand still since then. So many other rooms took priority, but with this challenge, we are hoping to make it into a wonderful retreat for us.
Let’s start with the before of our Master Bedroom and show you how it looks now.
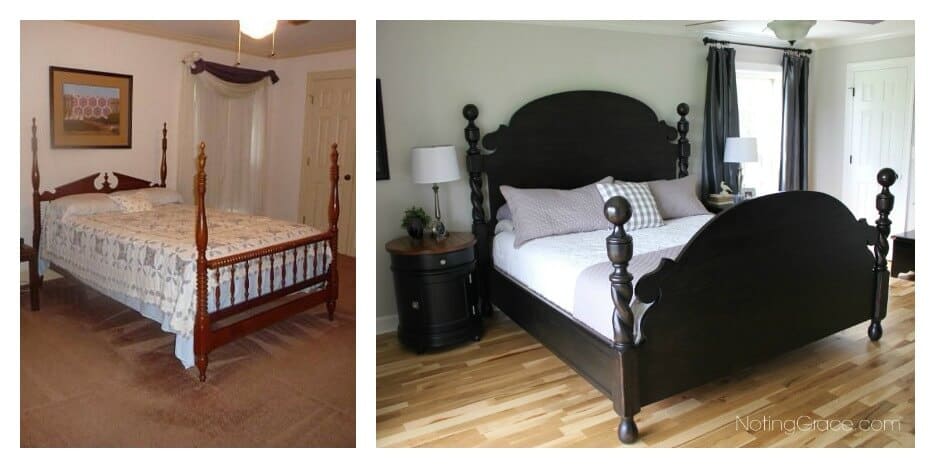
Meet our glorious bed. I almost got rid of this bed when we made our cross country move 3 years ago.
Did you just gasp like me when I typed this? This bed was our first adult piece of furniture we purchased 10 years ago. ‘Adult’ meaning that it’s solid wood and doesn’t require a manual and an allen wrench to assemble. I can’t believe I almost let this gorgeous piece of furniture go!
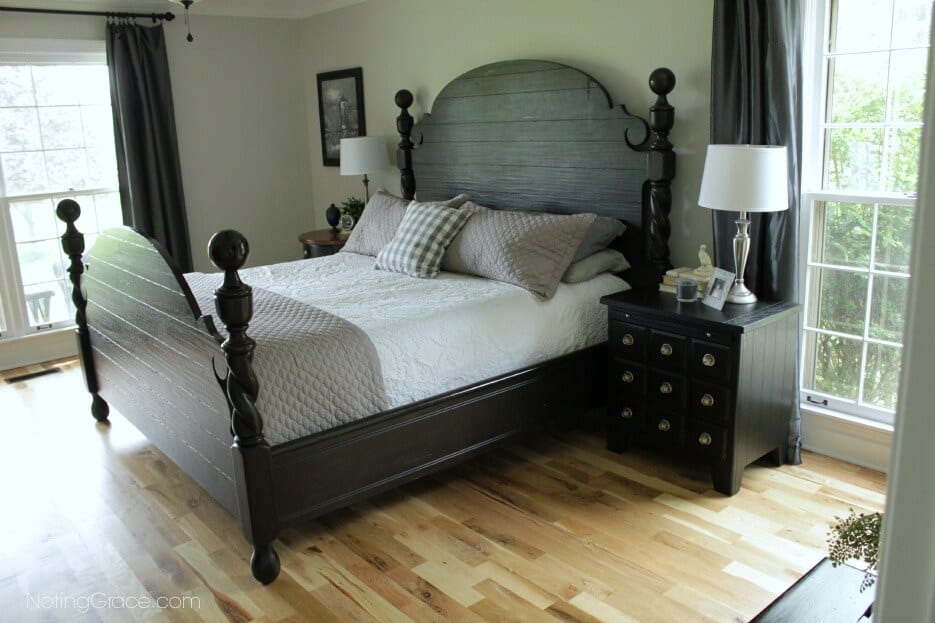
Since this near mishap and temporary brain lapse, this piece of furniture is near and dear to my heart and is staying, where it is, and as it is!
But…
The rest of the room is going to get some changes. Making over our Master Bedroom is going to be so much fun!
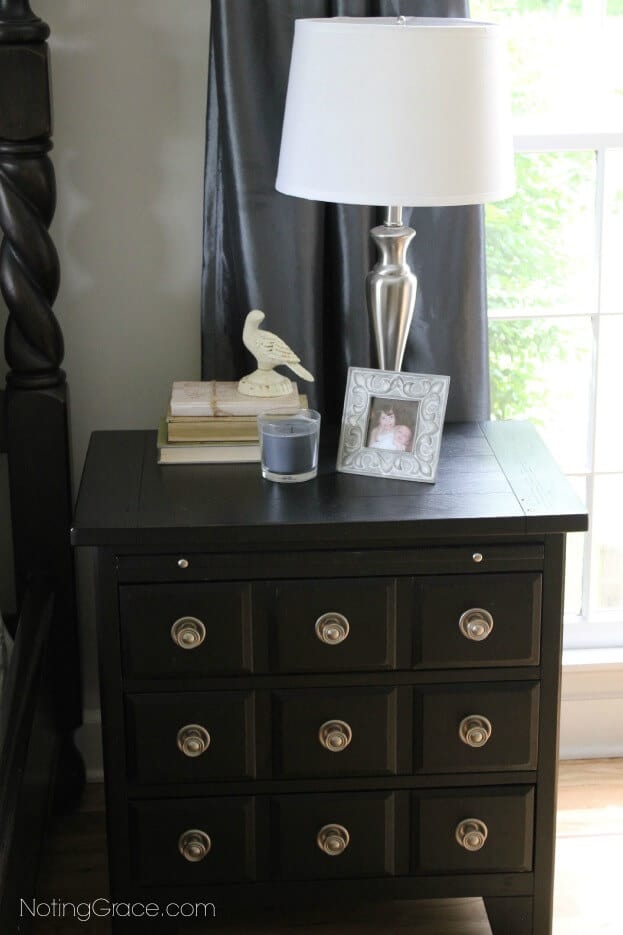
The bed is a unique piece in a dark espresso color, almost black, but all of the side pieces are also in black and a bit too matchy-match for me. The rest of my home is filled with mixed woods and styles and I’m on the hunt for some unique pieces that will continue that feel in this room.
Budget is an issue, so I may have to get creative and swap out some pieces from other rooms.
But Jen… that’s not going to take 6 weeks, you say? Oh, but here’s the biggie! Opening up a wall and gutting an existing half bath that is not being used and converting it to a second closet.
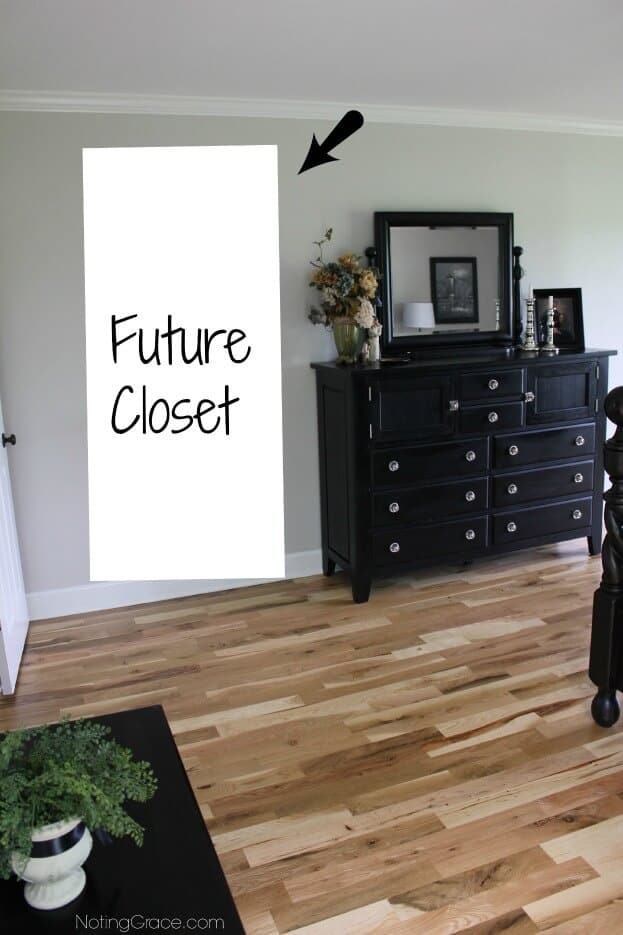
Some of you may have seen a misplaced door in my living room and have wondered what that door leads to.
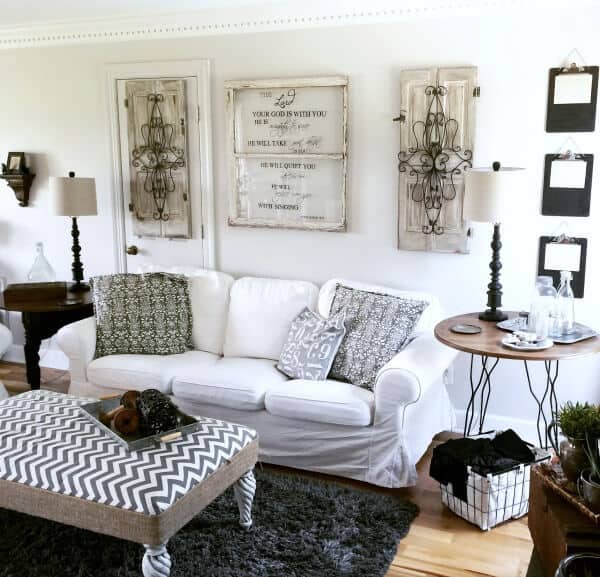
Do you see it? Hidden behind that shutter?
Today is your lucky day, friends, because I’m revealing the atrocity – the one thing that I have hated about this house. I tried my best to disguise this door, but now we finally can pull away the curtain and show you what’s behind door number 1!
It’s an under the stairway 1/2 bath, which isn’t anything horrible, except for the location. You see, there is another 1/2 bath literally 20 steps away from this one. Not 20 feet – 20 footprints.
Here’s how it looked when we moved in:
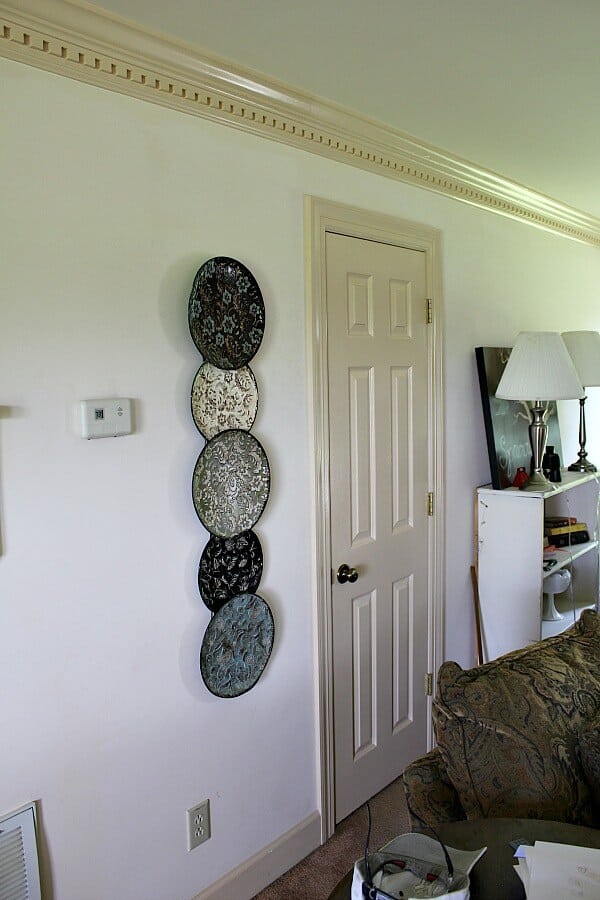
Let me paint a picture for you.
You come to my house. We laugh, we talk, we drink coffee. You have maybe one cup too much and need to use the facilities. I point to the door, which is right behind the couch. Take a gander from the view from inside the bath to see how close it is to the couch where you were just sitting.
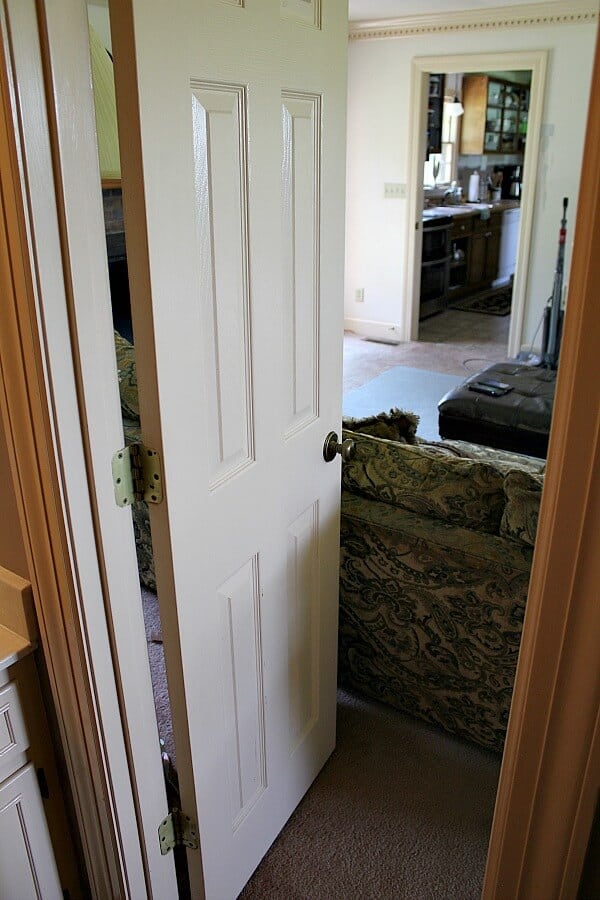
YIKES!
You quietly excuse yourself to the other bathroom that’s only 20 steps away in our mudroom.
See? Not very guest-user friendly.
So the bathroom is getting gutted and we’re busting open that other wall into the master to create a closet for my husband. Not only will it help with our storage, but a His and Hers closet in the master will increase our home value!
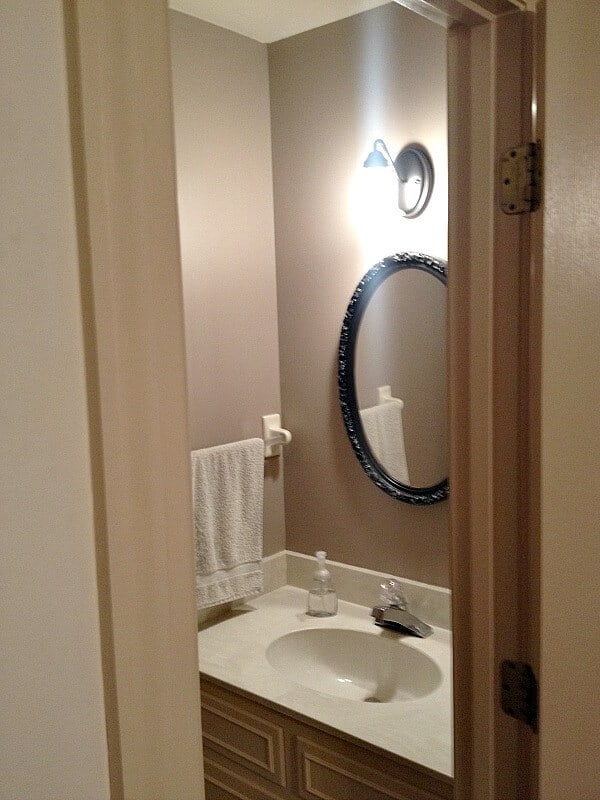
Where the sink and mirror are will be where we build hanging racks for Trent’s clothes.
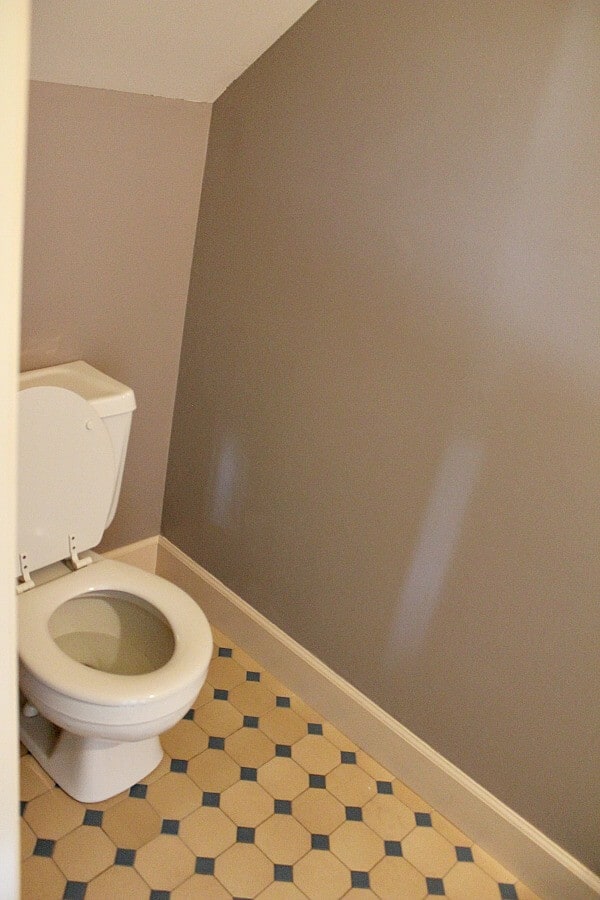
And we will be making built-ins for shoes and cubbies to hold Trent’s t-shirts. This will be tricky with the angled ceiling.
We are also building a bench seat since this area also doubles as our storm shelter.
The tile will be replaced with hardwood floors to match the rest of the room.
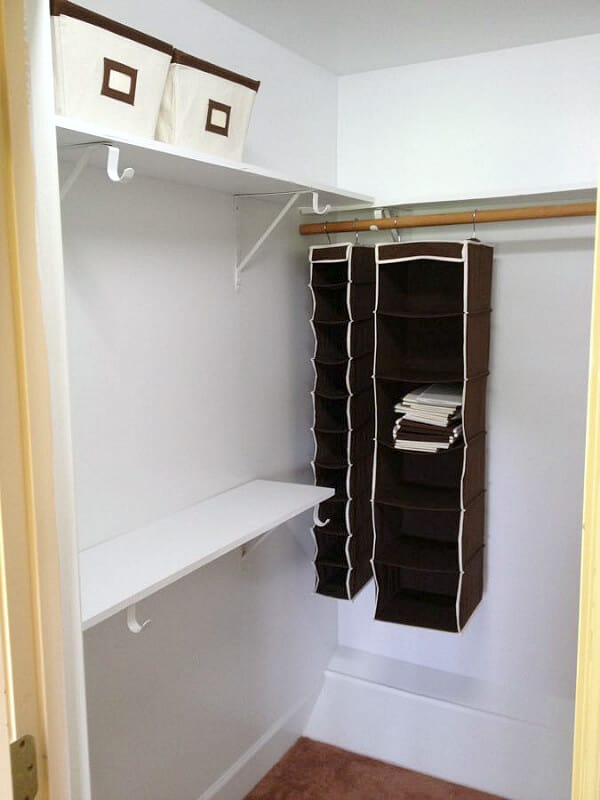
The only changes to our existing closet we have made up until now is painting and replacing the floors. This will be my closet and I want to glam it up a bit. Not too glitzy, because I’m a jeans, t-shirt and top knot kind of gal, but enough to have a girly space all to myself in this house of boys!
So this is our starting point and here’s our (quite long) to do list!
Making Over A Master Bedroom
The Plan
- Converting the 1/2 bath into a closet
- Opening the Wall and adding a door
- Sealing the other Wall
- Replacing the flooring
- Build a DIY closet system with a bench
- Adding a mirror
- Moving the light
- Glitzing up and feminizing the existing walk-in closet
- Replace the bathroom door with a DIY barn door
- Hang woven shades
- Replace curtains
- Modify the ceiling fan into a Farmhouse style fan
- Replace the lamps
- Find new side tables
- Paint the existing dresser (I’m still undecided about this)
- Adding a reading nook so I have a quiet place to escape to
- Create DIY artwork
As you can see, most of my list will have to be DIY and repurposing as much as possible since the majority of our budget will go toward building the closet. I am so excited to see this long awaited dream come to life and I’m so glad you’ve come along for the ride! Be sure to follow along to see what we’ve accomplished in this first week!
week one, week two, week three, week four, week five, Reveal

This post may contain affiliate links. While I may receive a small compensation, all prices remain the same for you. Thanks for supporting me!
