Kitchenette Inspiration and Makeover Plans
Meet our first project of 2022! And it’s a multi-layered, step by step process that I’m going to share with you today along with some kitchenette inspiration and our makeover plans for this space.
It’s a new year and time for new projects!
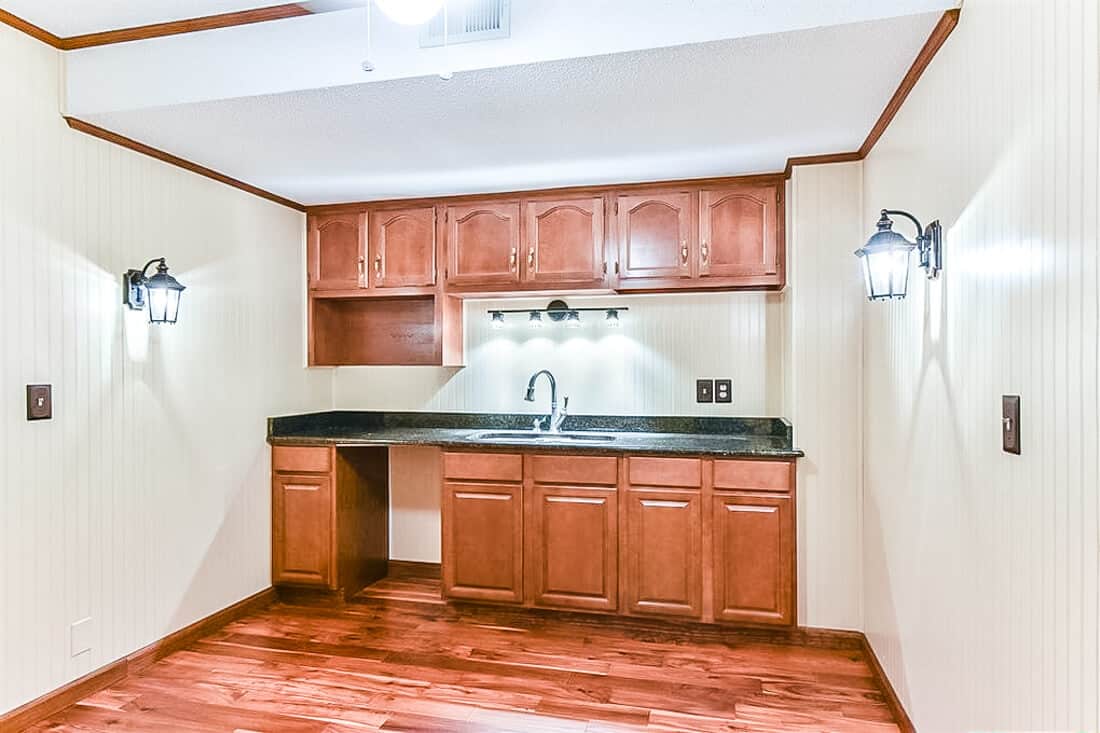
Back in 2020, before all the crazy came at us, this kitchenette was on our to do list for the year.
And, welp, that didn’t happen that year. Or the next one, either.
But now, we are finally ready to tackle this small little room that will hold a HUGE surprise at the end!
Anyone else have an odd room you don’t know what to do with?
No appliances and weird wall sconces.
If you look in the cabinetry, it appears this used to be an old kitchen from the wiring that is still there.
From what we’ve learned from neighbors, the original owner built this house as a multi-generational home almost 40 years ago. They were ahead of their time!
There was an update to this space about 20 years ago, but it is in desperate need of a modern look.
With such a small space – it doesn’t need much.
We plan to find inspiration from my Finished Basement project we just completed a few months ago. And this room is right off the bottom of our stairs and definitely needs some attention.
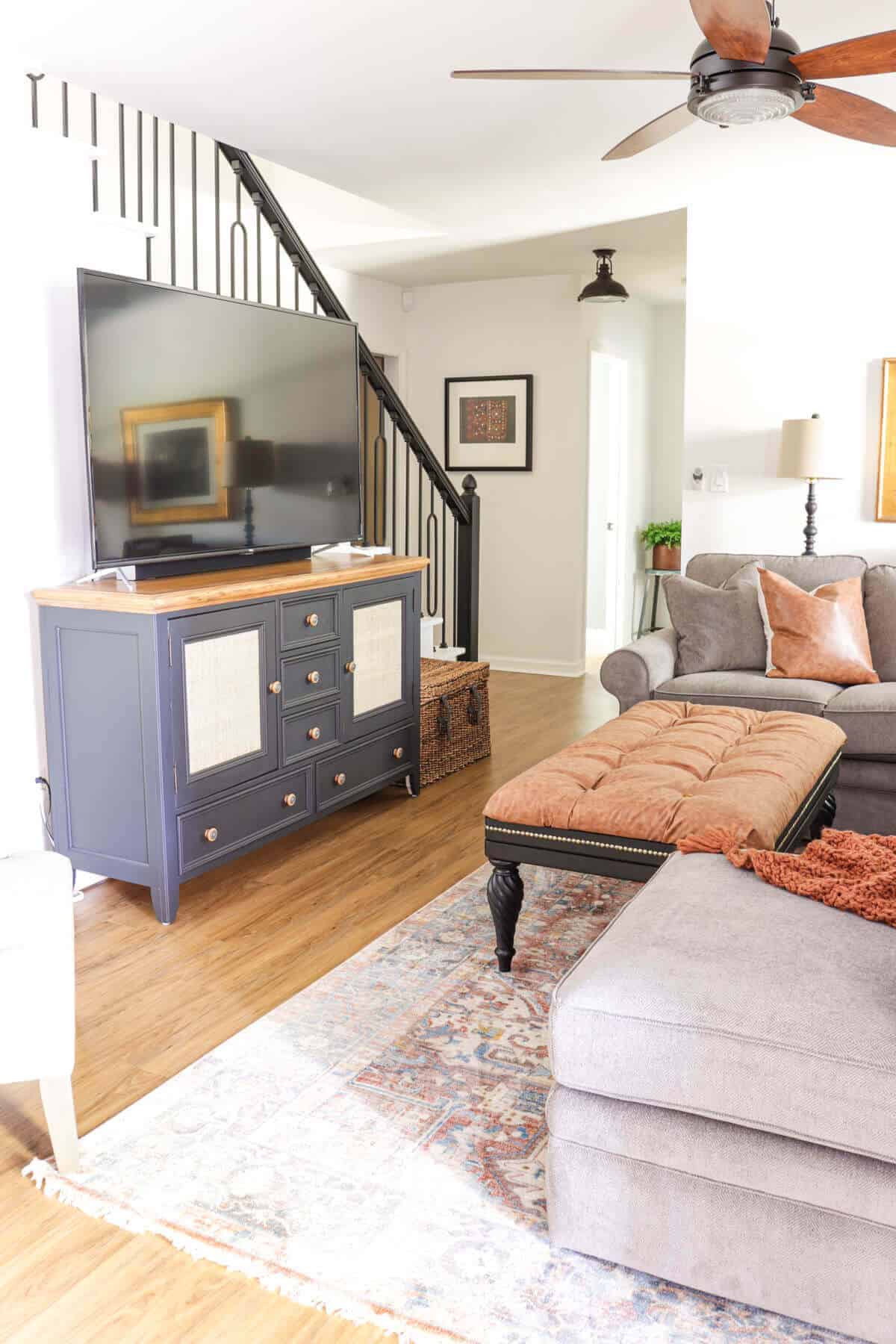
As I mentioned, there’s quite a few steps we need to take before we even begin, so grab a seat and enjoy!
Kitchenette Inspiration and Makeover Plans
(Some affiliate links are provided below. Full disclosure here.)
Let me start by giving a little layout of our basement.
We have 2 bedrooms down here. One is my oldest son’s room and the other we use for our small home gym.
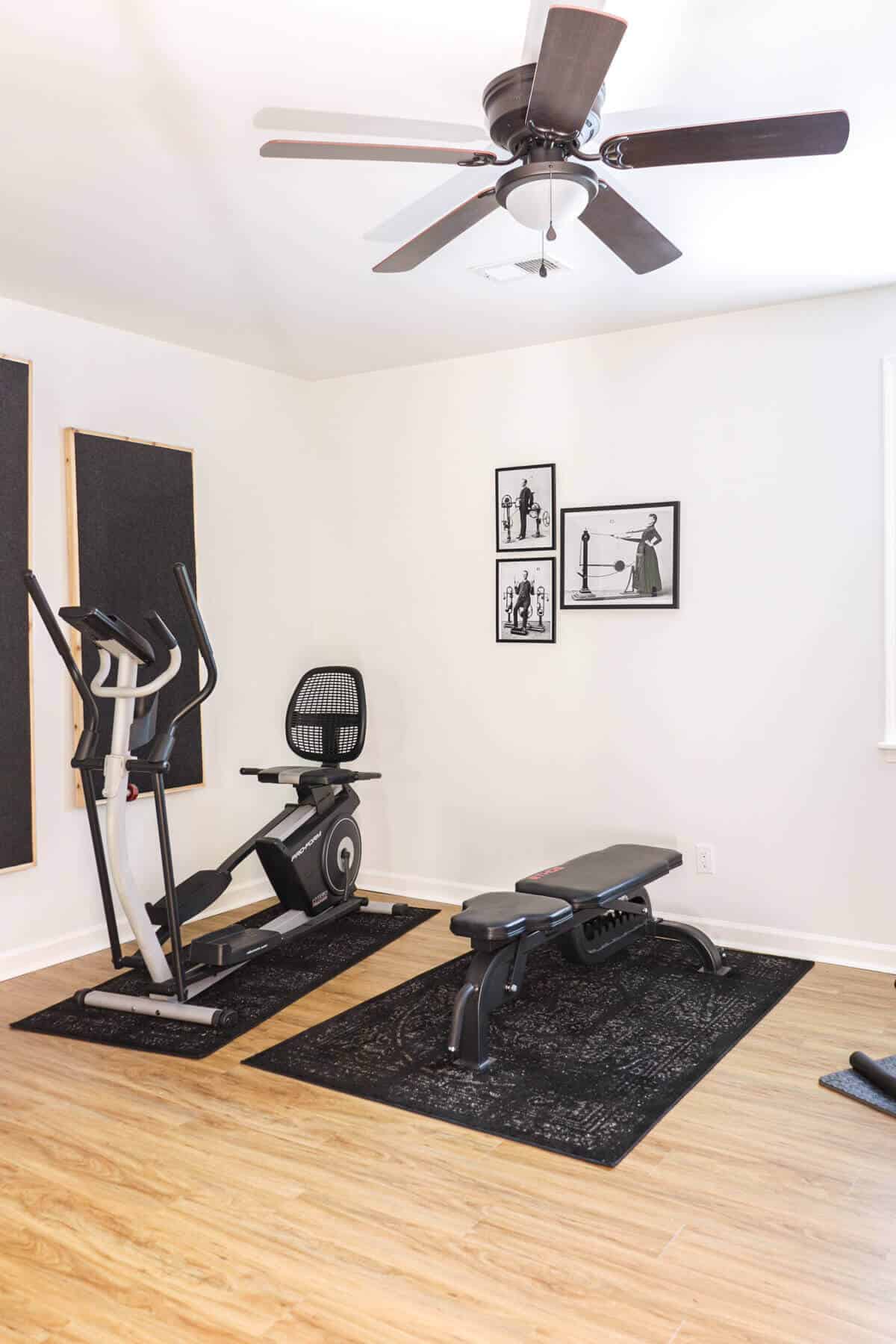
We also have a full bathroom in our basement that we be the next room we’re tackling later this year.
Then there is our family room/media room – which we are absolutely loving!
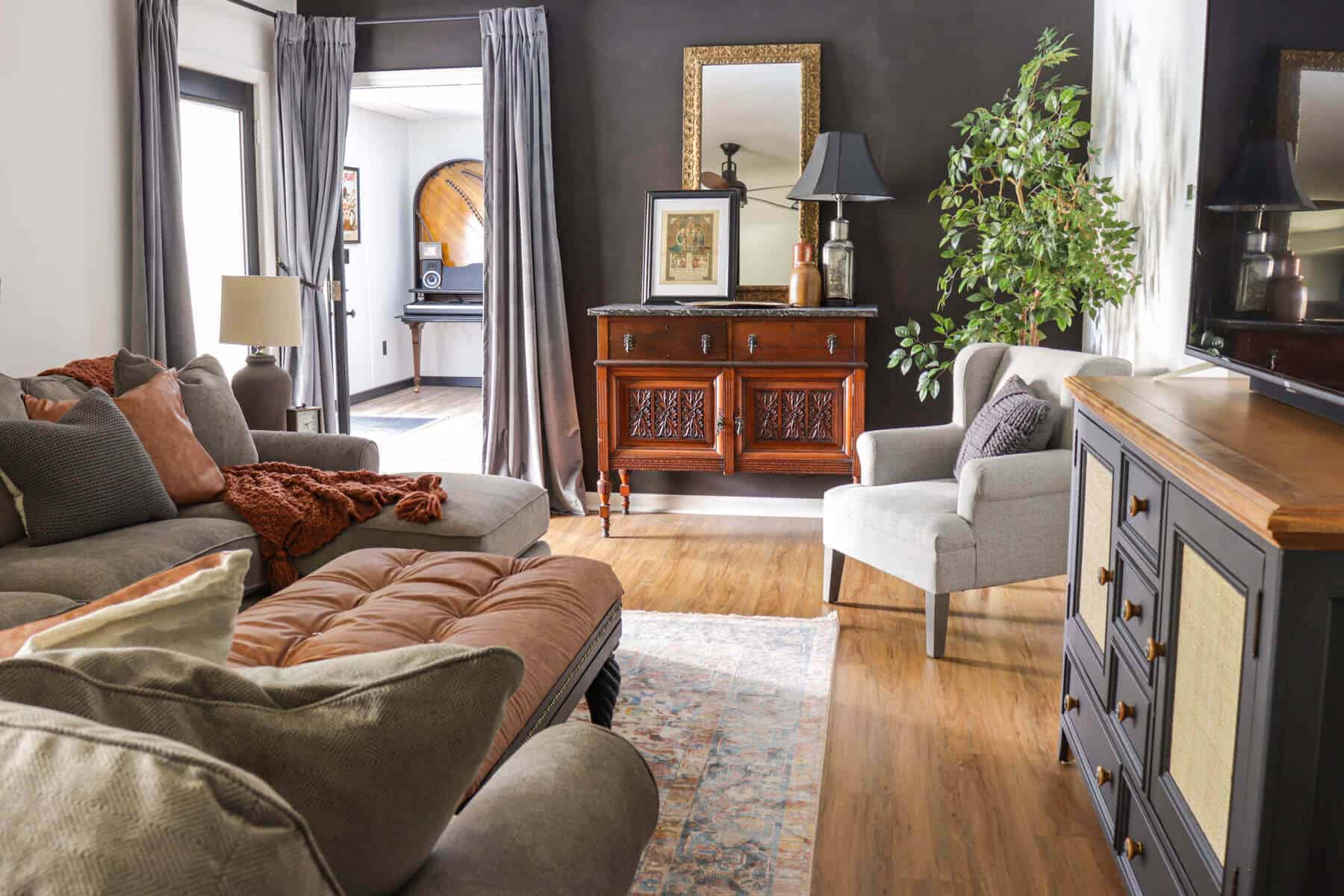
And off that room is our music studio. You can see part of the room where that DIY Piano table is.
We finished our music studio this time last year and used that as inspiration for our family room.
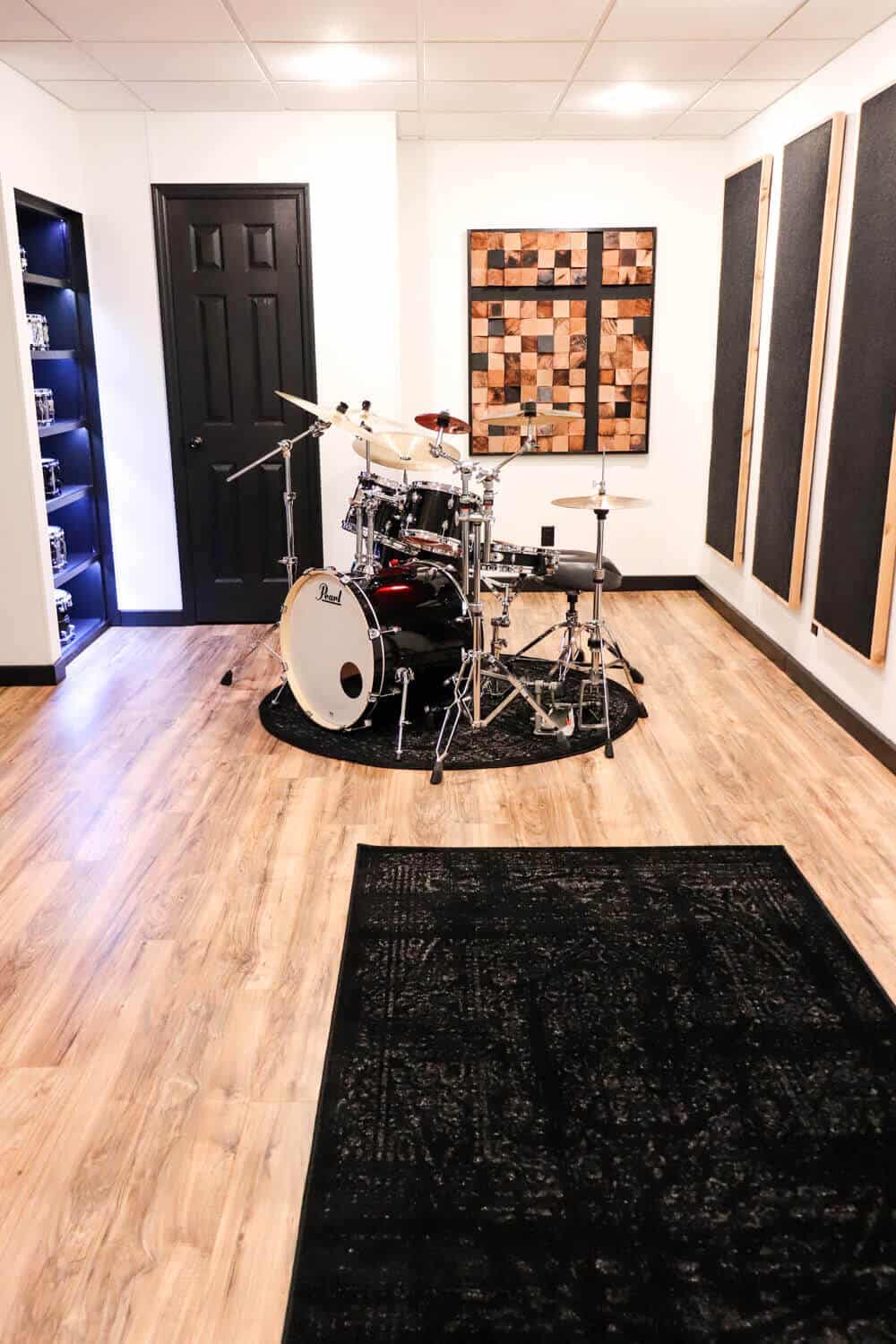
If you want to read more about our lives as musicians and how we got here, check out this post.
Our music studio gets used all the time – band rehearsals, lessons, practicing – you name it.
And students and fellow musicians hang out in our basement so it felt fitting to tie the two rooms together.
Kind of an industrial, theatrical vibe with our velvet curtains and lighting choices.
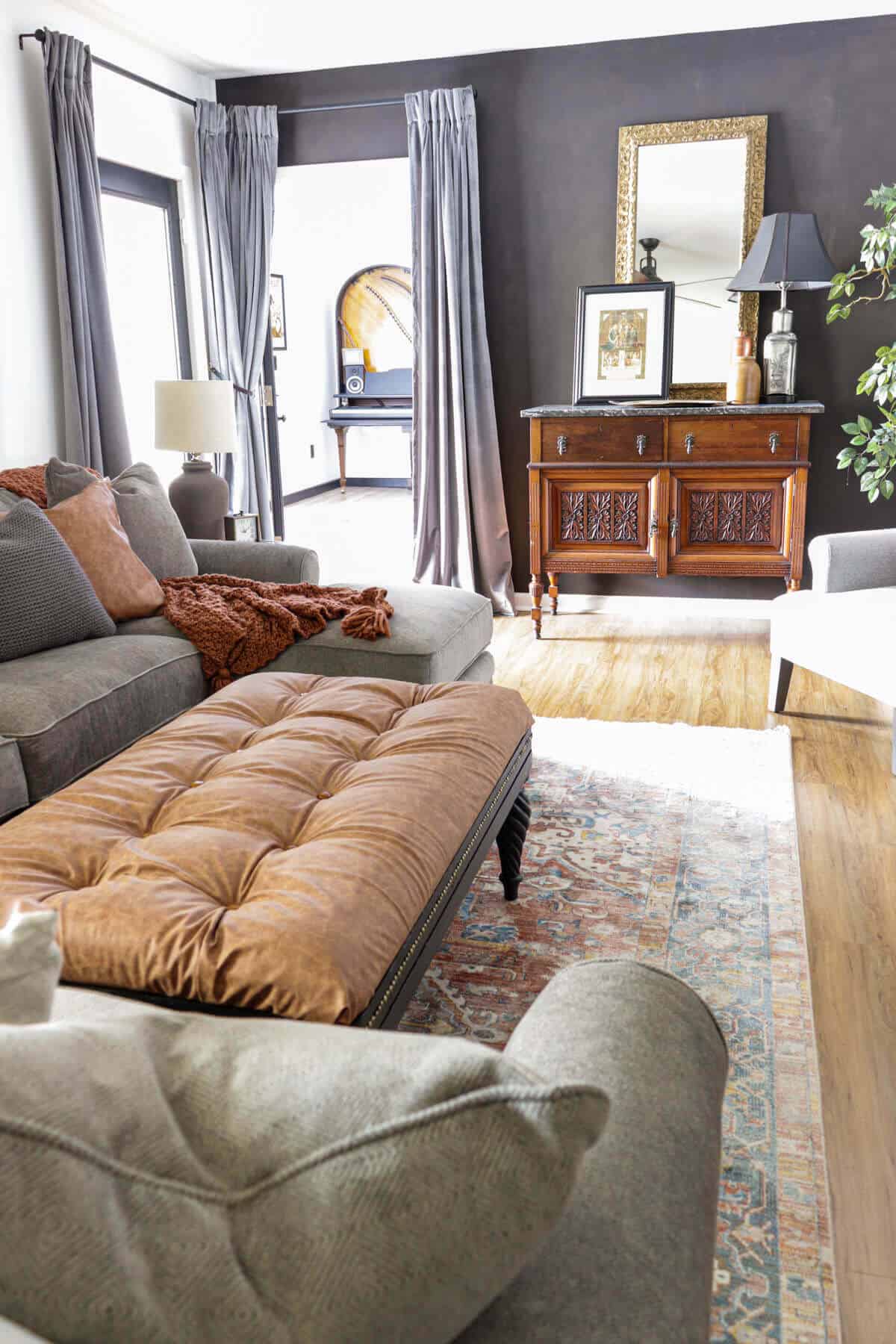
And at the bottom of our steps sits this odd, small kitchen without any appliances down here that rarely gets used.
So I had an idea – let’s turn it into a green room!
A green room is the area backstage at theaters, concert halls, and TV sets where the talent hangs out before performing.
Fun fact – rarely is the green room actually painted green!
This will work perfectly for the purpose of this rarely used space and can be a spot where we store snacks for a movie night. And it’s a great place where a guest or student can come and grab a drink.

But there’s a few stumbling blocks we need to tackle first.
These are the projects we need to finish before we can get to making over this room.
- Adding an access door to our craft/furnace room
- Moving the shelving in the craft/furnace room
- Moving the electricity in the craft/furnace room
I know what you’re thinking!
What is this craft/furnace room you’re talking about?
Craft Room / Furnace Room
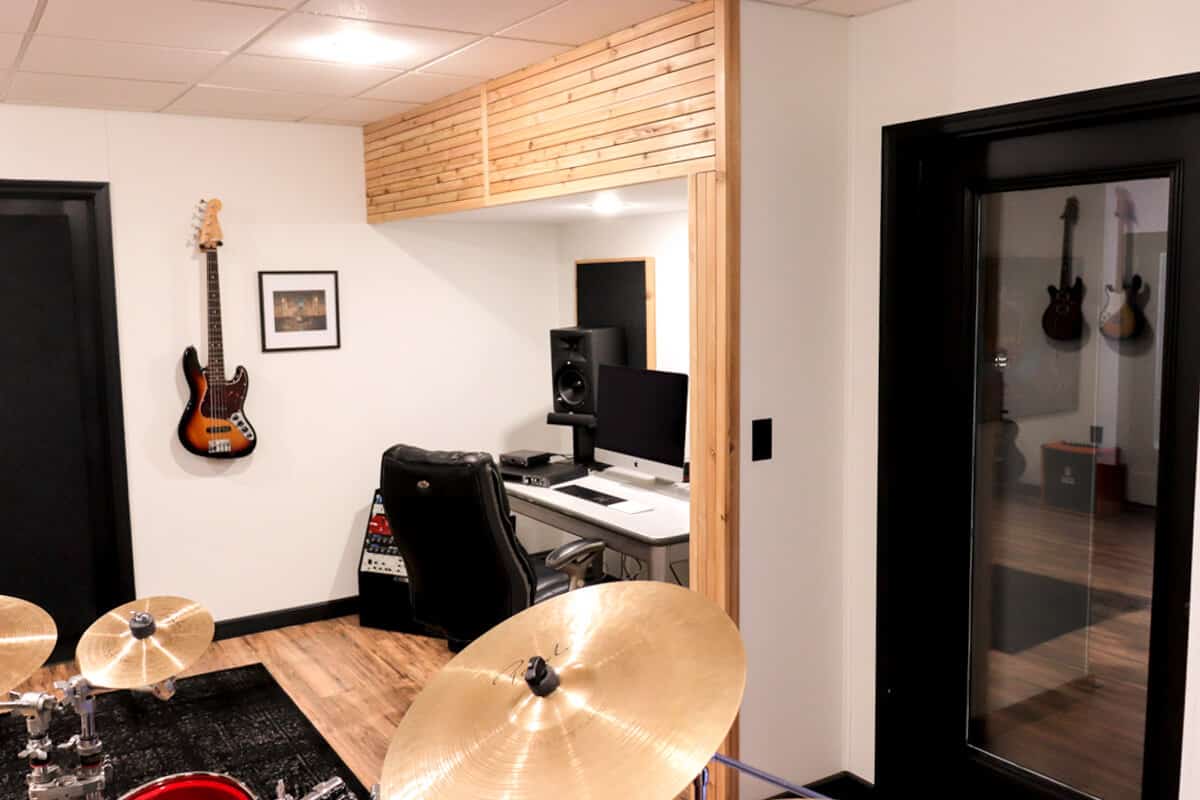
See that black door on the left of the picture above?
Well, that is the entrance to where our furnaces and water heater live, as well as my home decor, seasonal, and craft storage.
Whenever we need to get out our seasonal decor, like Christmas trees, we have to go through our music studio to get to the stairs. That includes moving any music equipment that may be in the way, as well as going through 3 doors with big storage containers.
Creating a new access door in the kitchenette will make moving our decor much easier.
Plus, there’s a bit of security involved. We always hesitate when service professionals come through our studio filled with somewhat pricey gear to get to the furnace.
Once there was a shady ‘helper’ that eyeballed our stuff a bit too closely for our comfort.
So, moving the door will help keep that area of our home hidden from prying eyes.
Adding the New Door
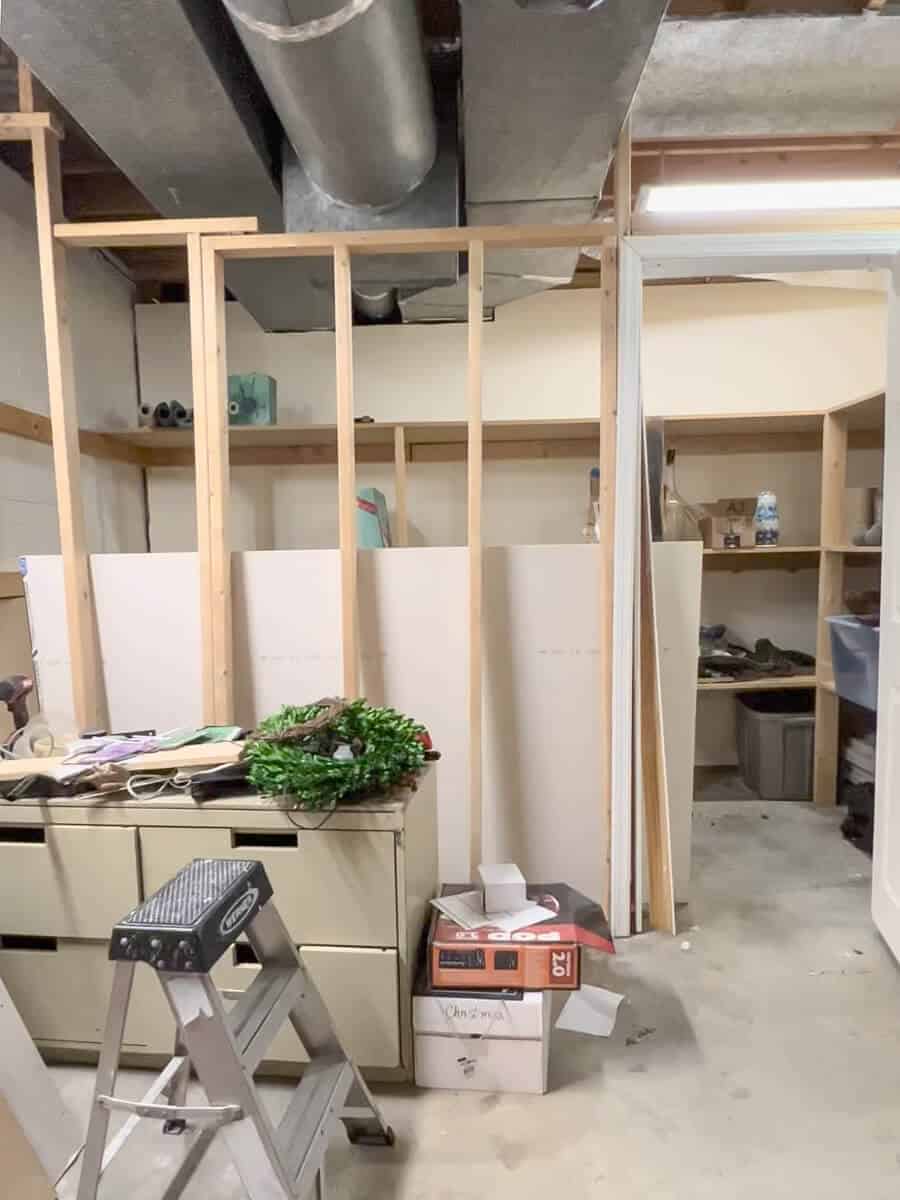
Under the metal ductwork will be where we place the new door on that far wall.
But first, we have to take down the existing shelves put there by the previous home owners.
We still desperately need the storage space, so we will reinstall those in a different orientation.
We have already started the deconstruction process and I will share a full post on this room soon.
Moving the Electricity
Whoever built this storage room placed the light switch in the middle of the room.
That meant, going in blindly to turn on the lights hoping you don’t knock into something breakable.
The best way to save on work is to use what we already have.
We plan to utilize the electricity from this oddly placed wall sconce and create a perfectly placed light switch for the craft/furnace room.
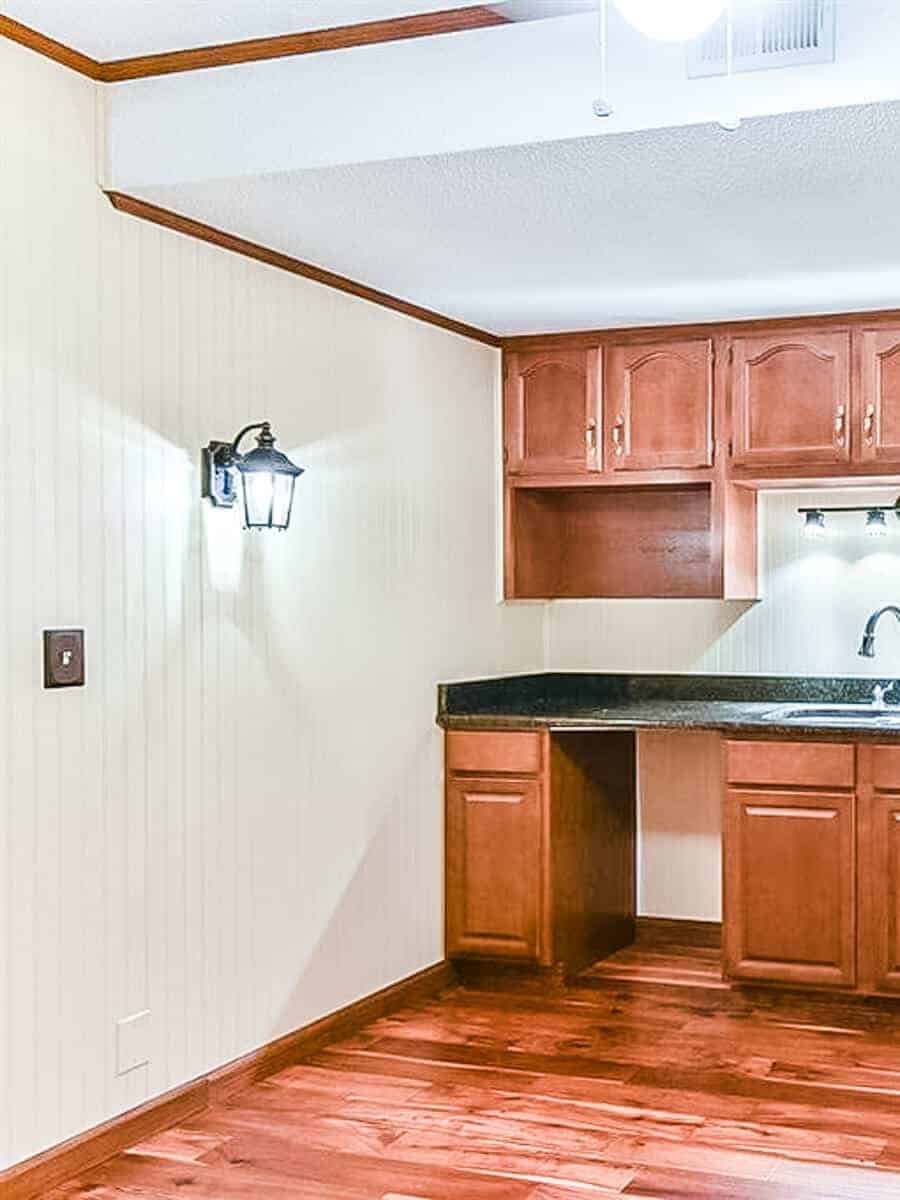
By the way, the new door will go where that wall sconce hangs.
And we will be replacing the fluorescent shop lights that flicker non-stop with new shop light fixtures that are LED.
Kitchenette Design Plans
We will definitely be pulling from the other rooms I’ve shown you for colors and style, but with such a small area, there’s not too much to do.
- Flooring – remove and replace the flooring to match the rest of the basement
- Painting – the walls will be painted white and the popcorn ceiling scraped
- Kitchenette – we’ll create a focal point for the backsplash as well as replace the sink.
This won’t be a complete kitchen renovation, since that’s not the purpose of this room.
I’m on the fence about painting the kitchen cabinets. So we’ll wait until we get started on this room to make the final call. If I do, I’m thinking of using different colors for the upper and lower cabinets.
For kitchen appliances, we have an old microwave we can add to the upper cabinets and we’ll install a mini fridge down below for snacks and drinks.
You all know how much I love my farmhouse sink, so I hope to install a gorgeous copper kitchen sink for this room, like this one from Home Depot.
And we’ll continue the same white walls for the entire kitchen since there isn’t any natural light coming into this room.
On the back wall, above the counter, I would like to add a bit of color with a backsplash but still have a muted look.
I’ve also considered installing a mirror backsplash to reflect light and give an illusion of more space.
We’ll remove those odd wall sconces and replace the kitchen lighting over the sink.
It will still have somewhat of a kitchen feel, but with a little twist!
Don’t forget – a big surprise will be added to this room in the Spring! And it will add a pop of color for this room and will definitely be the main attraction!
Green Room Theme
To tie in the music theme, I have been searching for pictures of our favorite musicians hanging out backstage before they perform.
I plan to make a photo collage of those pictures on one wall.
If we have space, there’s an option for some open shelving to display some of our music collectibles.
As you can see, the kitchenette inspiration and makeover plans are in the beginning stages and it will be fun to see it unfold with fresh ideas.
The main goal is utilize this square footage and to have it fit with the rest of the house – especially our basement.
While this won’t be a complete kitchen makeover, as you can see there are a lot of small changes that make this a larger project.
So stay tuned as we create an open space for our craft room, bust out walls to install a door, and make this kitchenette a new space we’ll actually use!
We have a long way to go, and a great way to follow along in real time is over in our Instagram stories.
Hope to see you there!

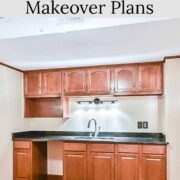
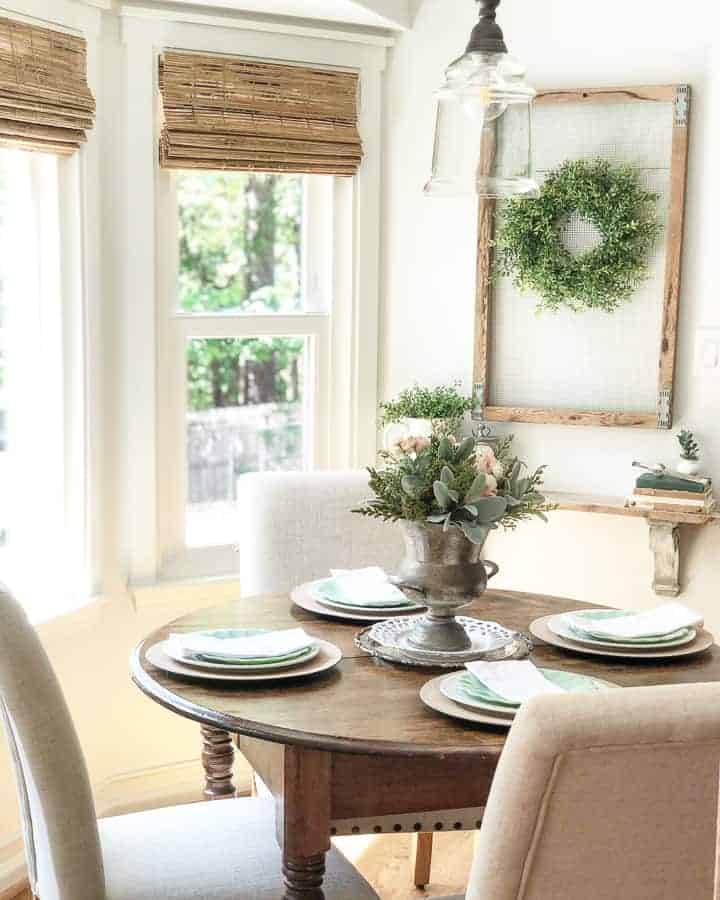
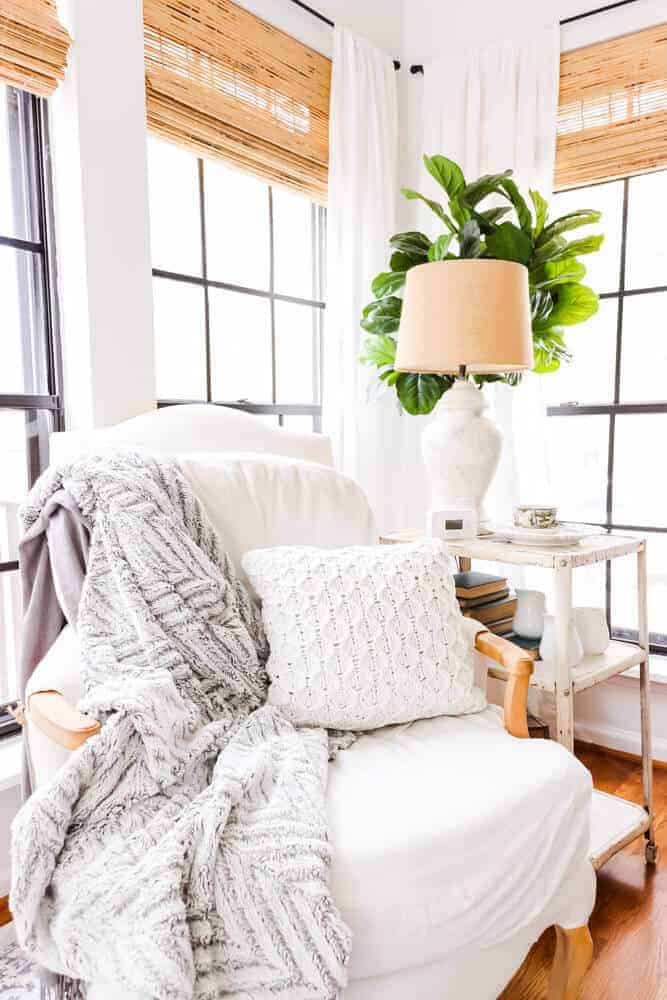



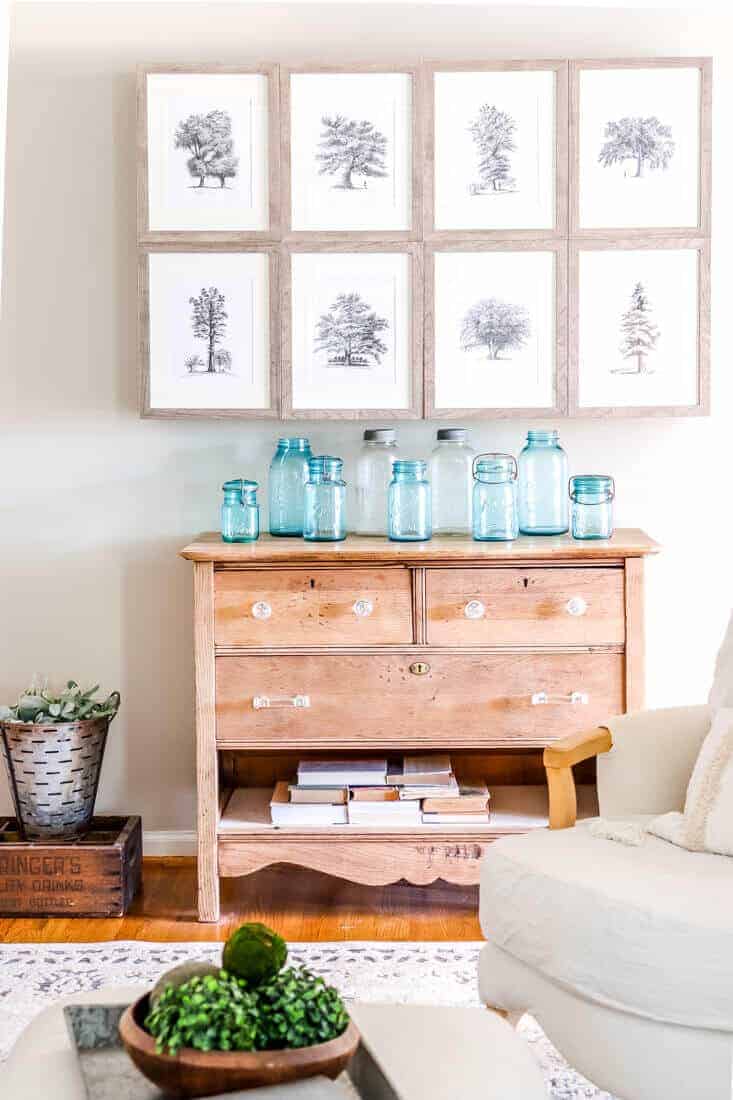
Thank you so much, sweet Dara!
This is such a great project! I’m so curious to see how it turns out!
Can’t wait to follow along on this project! I love all your renovations!! The music room is a favorite so this will be fun to see them tie together!