Making over the Master Bathroom
Follow along as we tackle our first DIY in our new home! We are making over the master bathroom and have just 6 weeks to complete it!
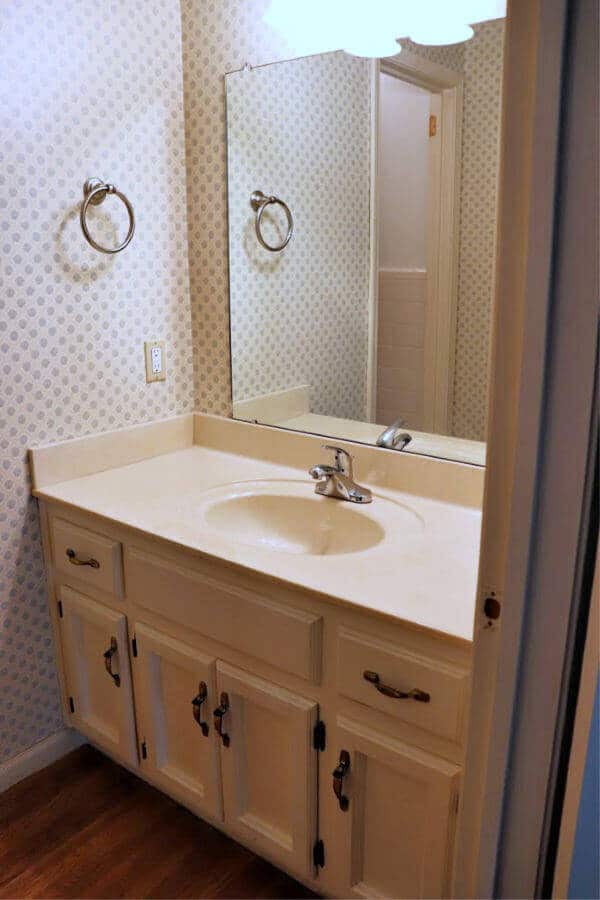
I honestly didn’t think I’d be writing this post.
We’ve only been in our home for a month.
We’re still getting to know all the creaks and sounds, which light switch works what light, and learning our trash days and grocery stores.
It’s all so new!
So am I crazy to be doing such a big make over when we barely know the room? Maybe, but there are a few things that made this decision for us.
First off – it’s the beloved One Room Challenge, hosted by Linda from Calling it Home and it’s new media partner, Better Homes and Gardens!
This is our fifth time participating, so that says something.
It’s true to it’s name – challenging, but also exhilarating! And to have the camaraderie from the other bloggers makes it that much more fun!
But the main decision maker was safety. Let me show you what I mean.
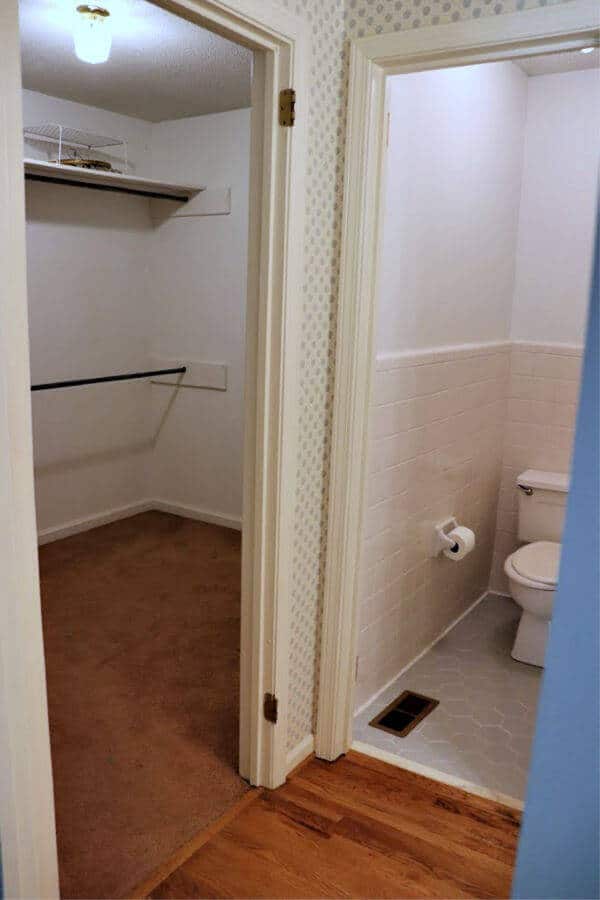
It’s a small master bathroom, with one sink basin to share, and a doorless entry to the closet. And look at that pink carpet in the closet! That reminds me of our Tennessee floors we made over!
When you walk in, you are greeted with this:
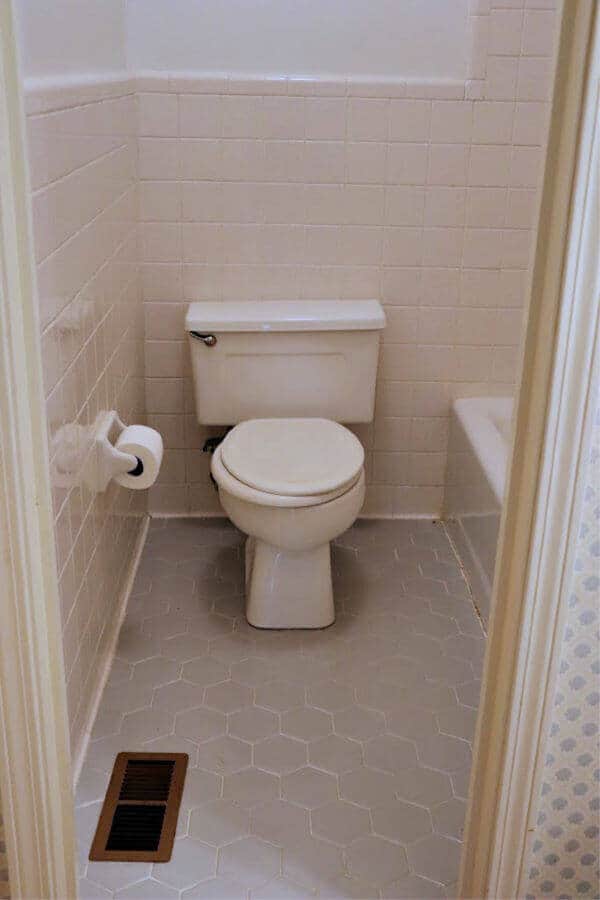
I look at that toilet seat and all I can see is Bill Murray from Caddyshack.
It’s broken so caution needs to be taken when you approach the throne.
(wink)
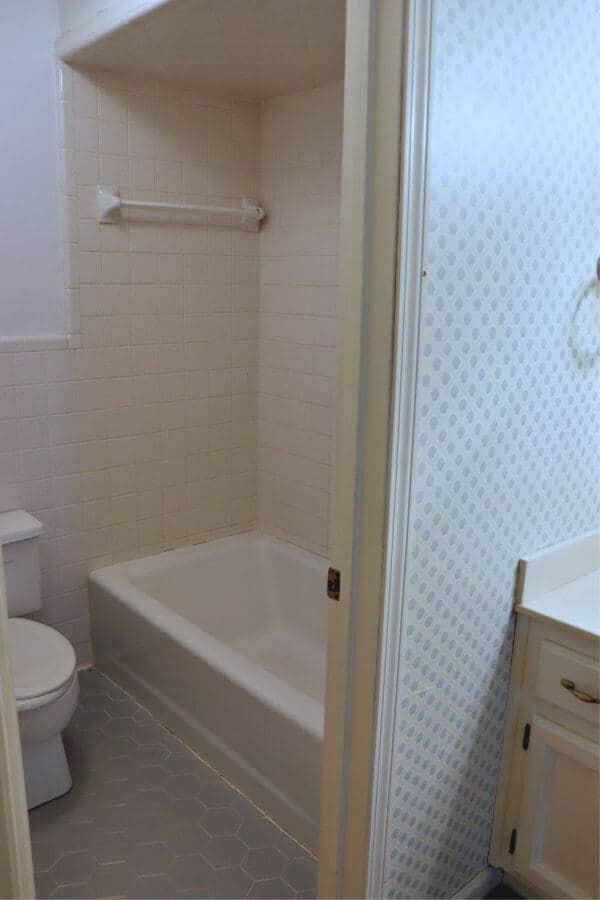
The commode sits adjacent to the shower/tub combo and it’s awkward when you get out of the shower.
But the rickety toilet and awkward shower exit aren’t the most dangerous things. It’s much, much worse.
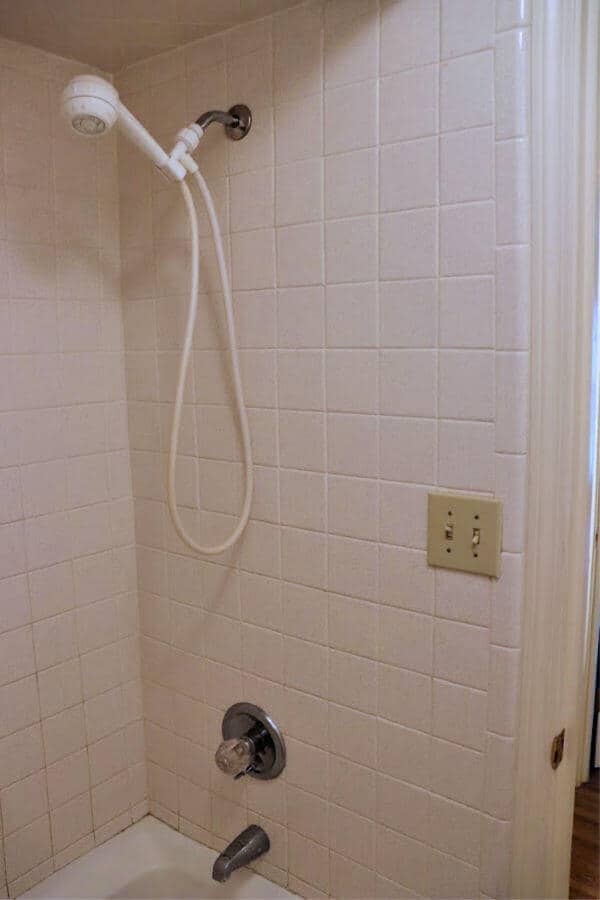
Do you see it?
We didn’t when we looked at the house. It took the inspector to point it out to us.
What have we learned about electricity and water?
It baffles us! How did this EVER get approved? Luckily, the shower curtain creates a shield of protection, but that thin layer of plastic does not offer any peace of mind.
So this was the deciding factor.
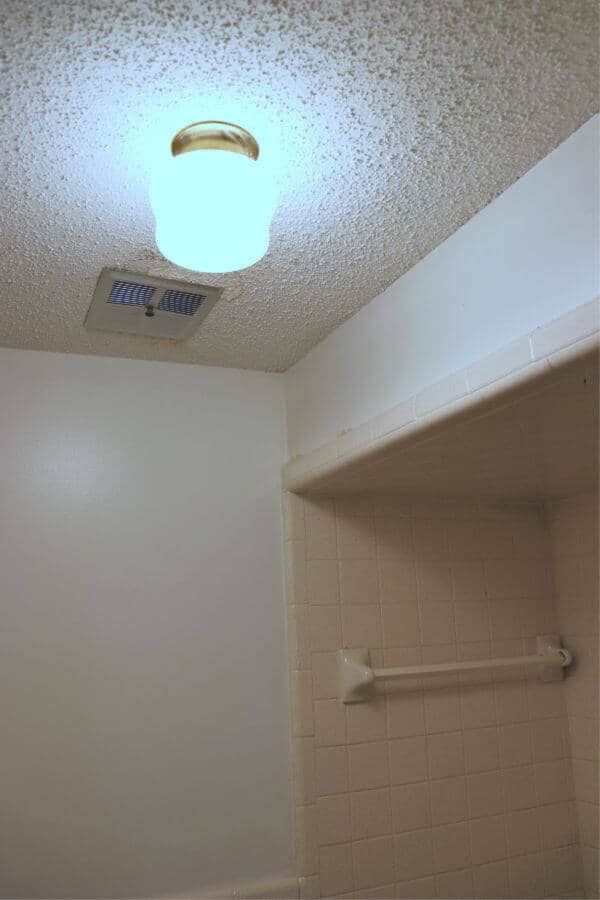
So we will swap the electric to the other side of the wall, update the dated tile and do away with the popcorn ceiling.
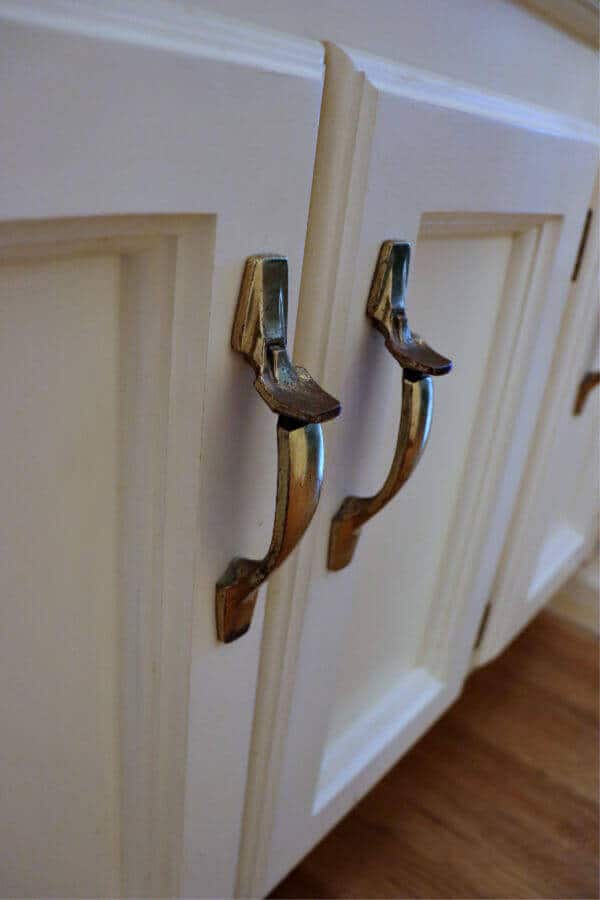
The creamy, slightly peach cabinets adorned with their dated pulls are going away. We will do a DIY vanity to keep costs at a minimum.
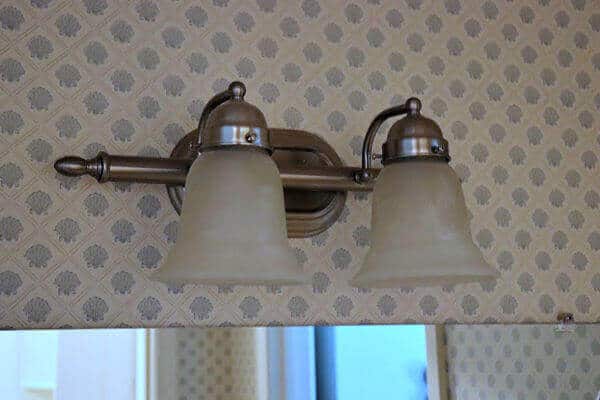
There are a lot of unknowns about our plan which is so unlike my planning self. This is the first project that we are winging a bit. I know that we are removing the 30 year old wallpaper and we will update the light fixture.
So there isn’t a mood board, a layout, a drawing to go off of, but what I can share is this:
We will be moving the electricity.
We will be moving the toilet, closing off the door to the closet and opening a doorway into the bedroom.
There will be lots of tile, and open design, and a bit of whimsy!

Our first DIY here at Meadow Brook.
Wish us luck as we tackle this big endeavor. We definitely need it!
And I’ll be sure to share all the details as the plan is birthed week by week.
So first on the docket is demolition. That should set the footprint in place and hopefully an idea will be born.
Now I’m off to see what everyone else is going to be sharing here on week one. Head over to the One Room Challenge if you want to see what all the other bloggers are renovating!



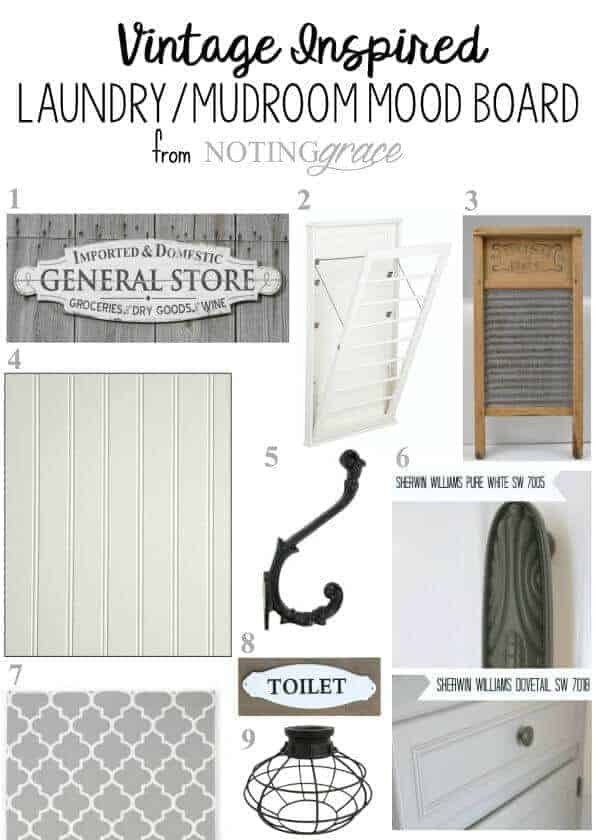

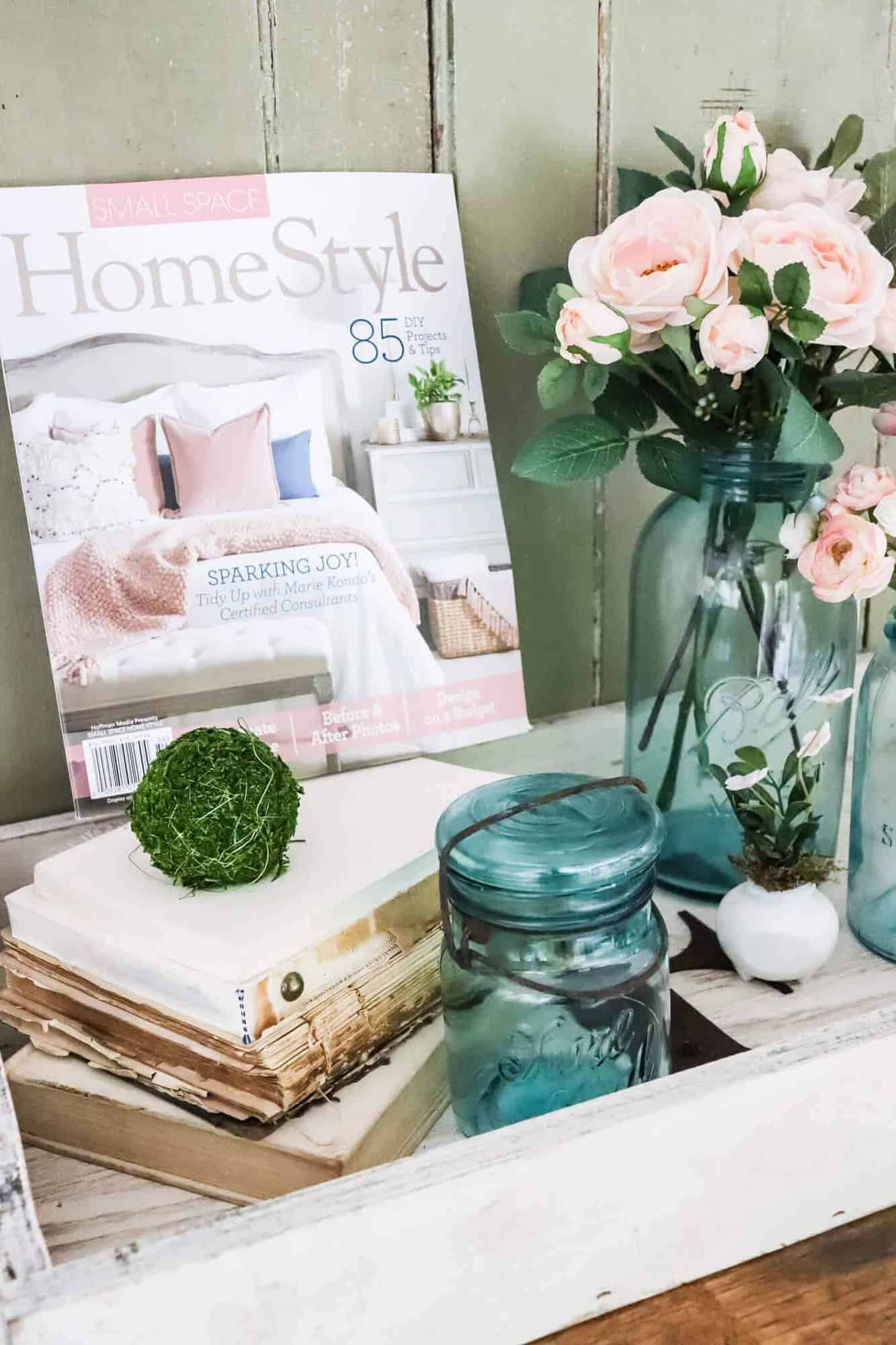

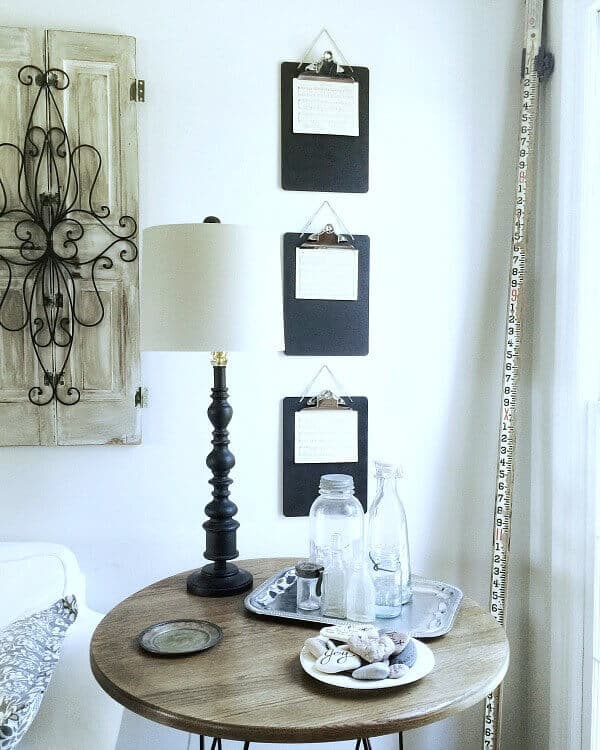
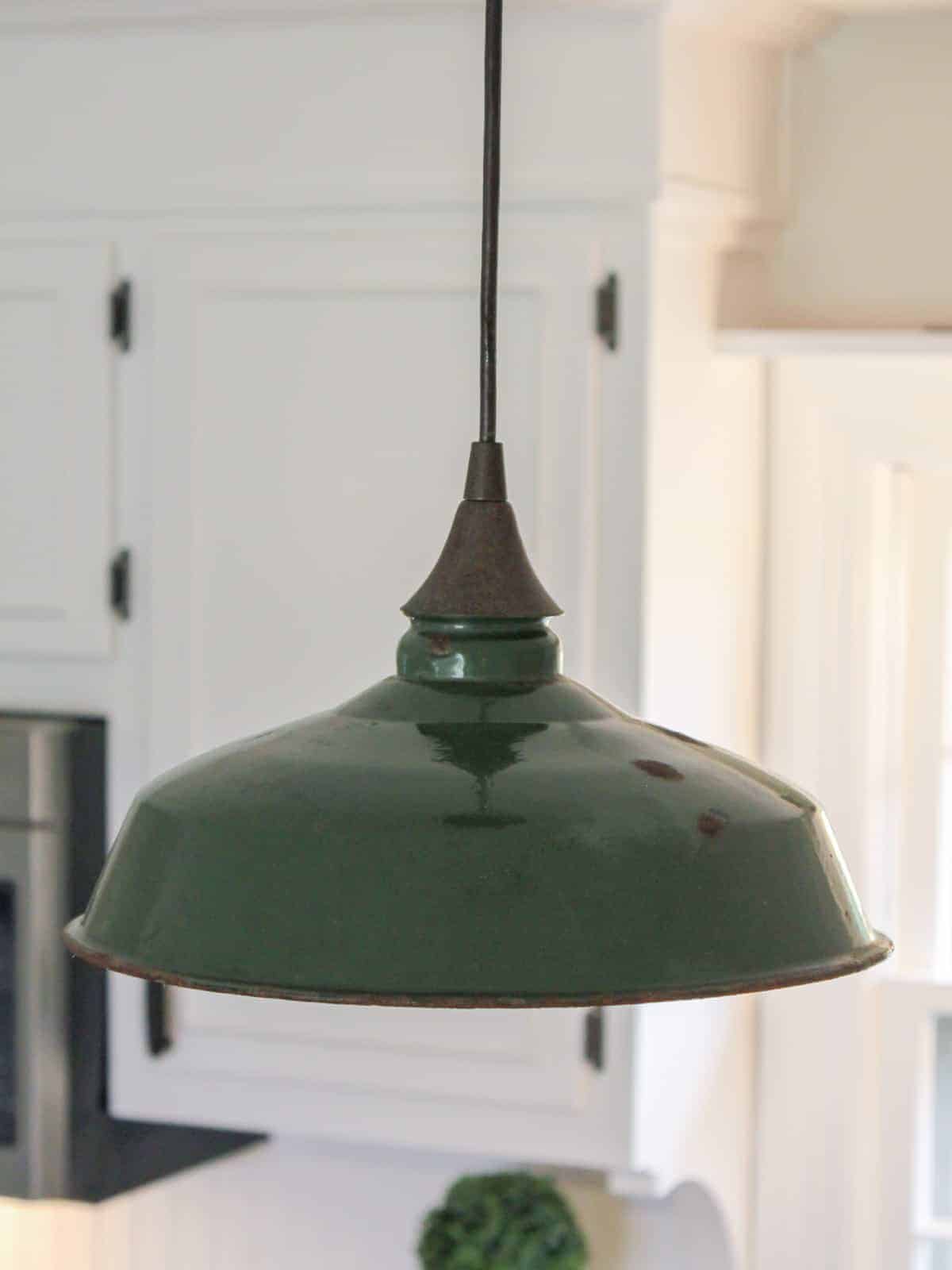
Excited to see your bathroom makeover! I’m planing my own for next Spring!
Thank you Emy! It’s going to be our biggest one yet! And I a wee bit nervous!
Thank you sweet Jen! Those are such encouraging words as we enter into this hectic season. Can’t wait to see the final reveal on both our rooms!
Me too – it needs to be brought up to date pronto!
Thank you Nicole! We are so excited to see how it unfolds each week. Working without a plan is way off my norm!
That’s exactly what we were thinking! And there’s another one in our second bathroom that will be fixed ASAP! Hopefully we can accomplish everything in the next 6 weeks – it seems so daunting!
Thanks Nicki! So Glad to be doing this ORC with you!
Hey there friend! It will definitely be a challenge trying to accomplish all of this in 6 weeks!
You sure have your work cut our for you! And that light switch?!? Good luck! I can’t wait to follow along!
That’s so crazy! How did that ever get through an inspection?! LOL! Can’t wait to see the new bathroom!
I have a feeling this is going to be a fabulous transformation!! Good luck and I’m looking forward to following along!
I am excited to see this space shape up! So cool
No doubt you’ve got your work cut out for you but I know it will be worth it all!! Can’t wait to see how it comes together!!
Wow this will be such excellent way to add you signature to your new home and really put your mark on it. I can not wait to see you progress over the next 6 weeks as we move through this challenge! Good luck!
Can’t wait to see what you do! Bathroom makeovers are so much fun!